The Hive - Competition | London
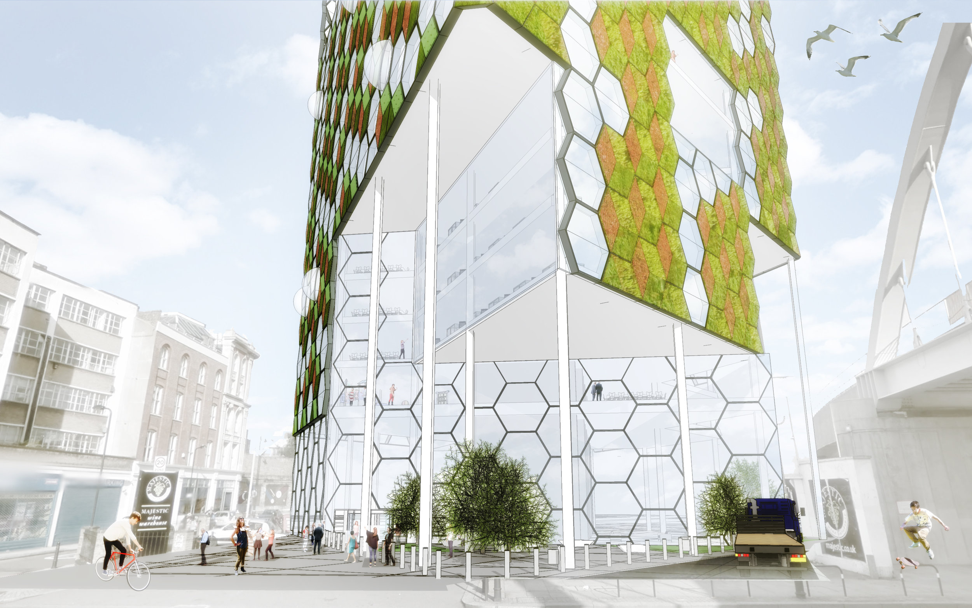
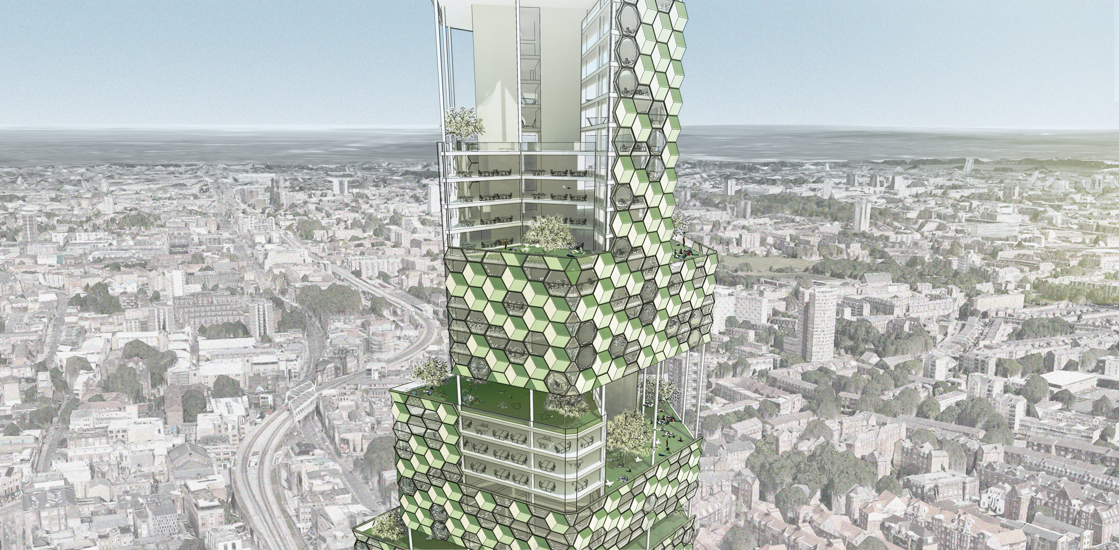
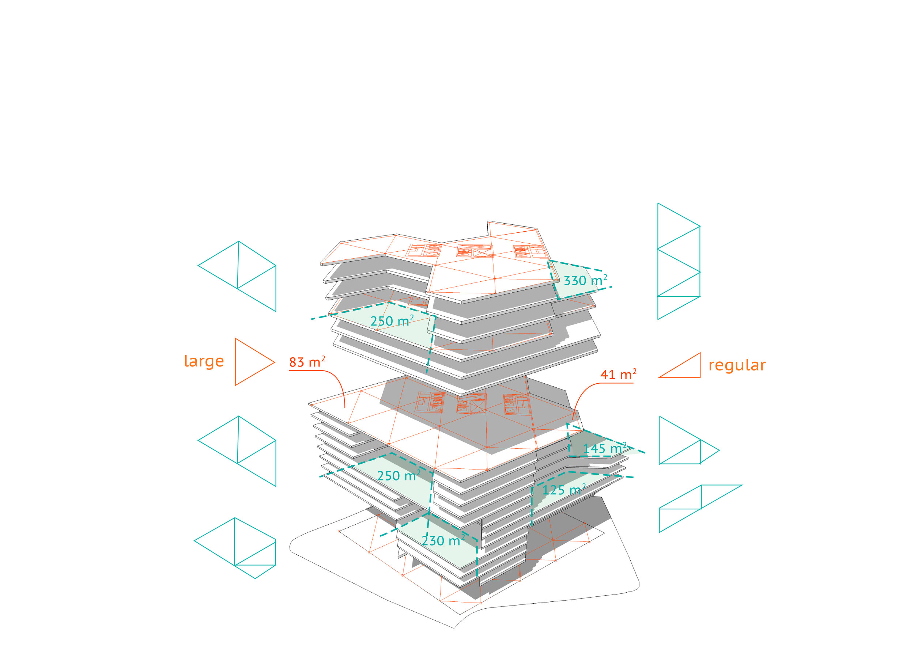
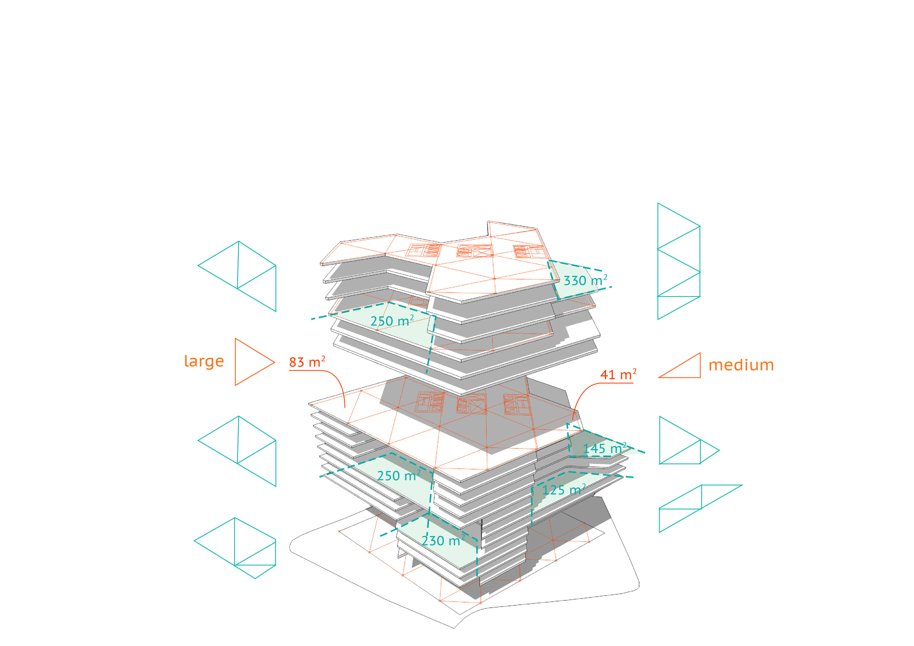
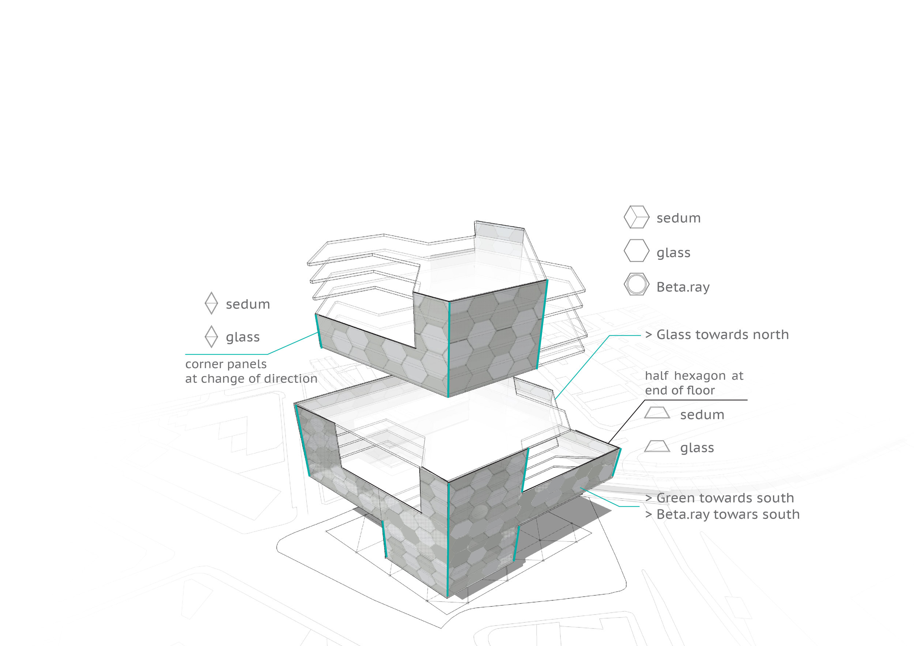
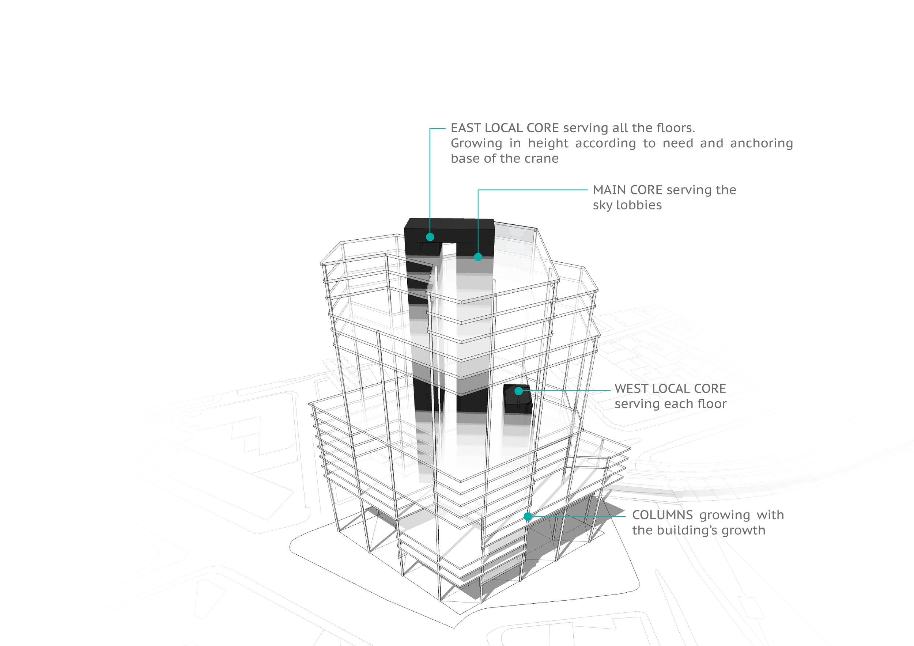
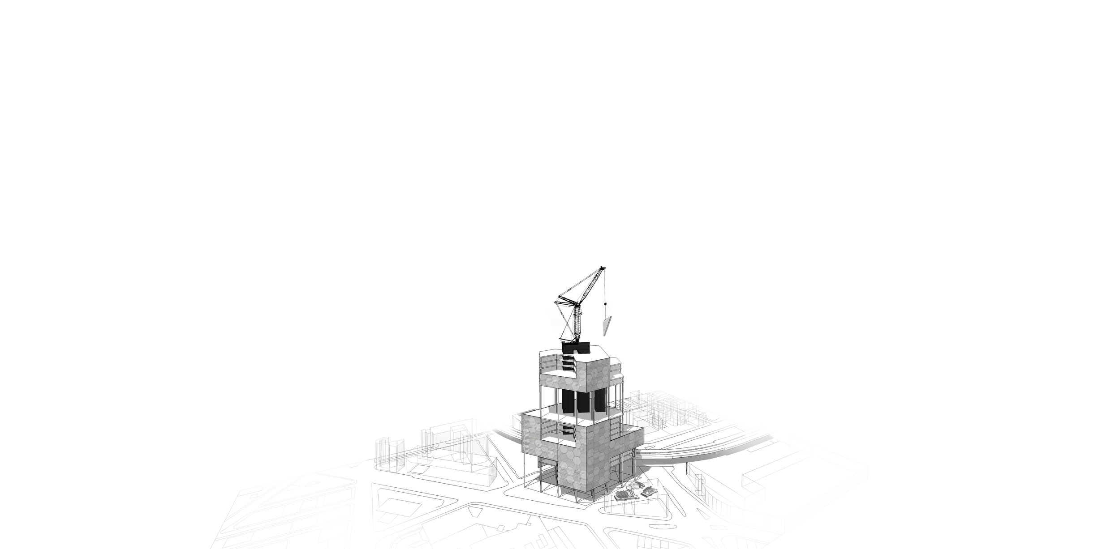
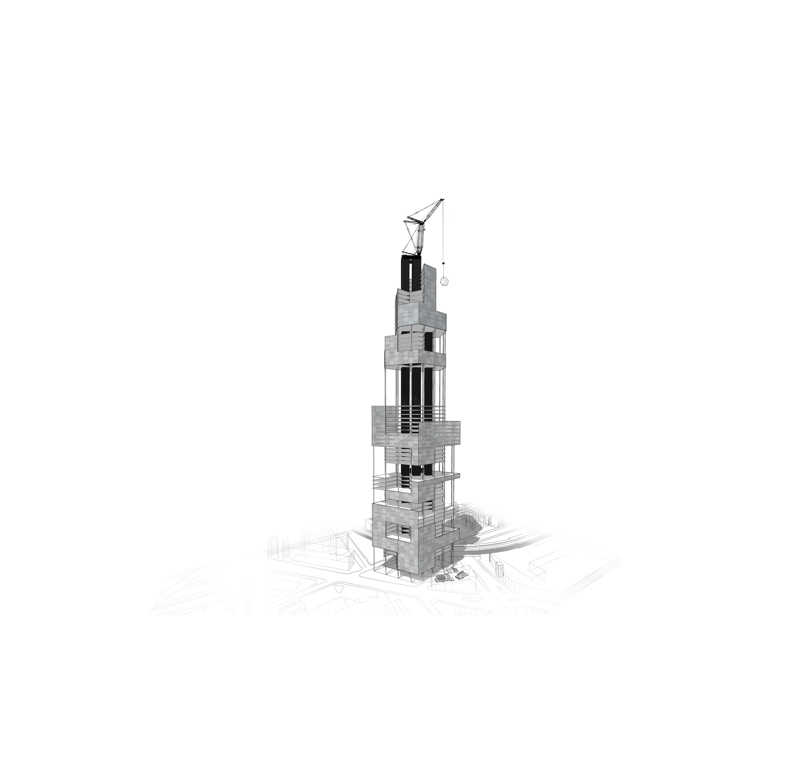
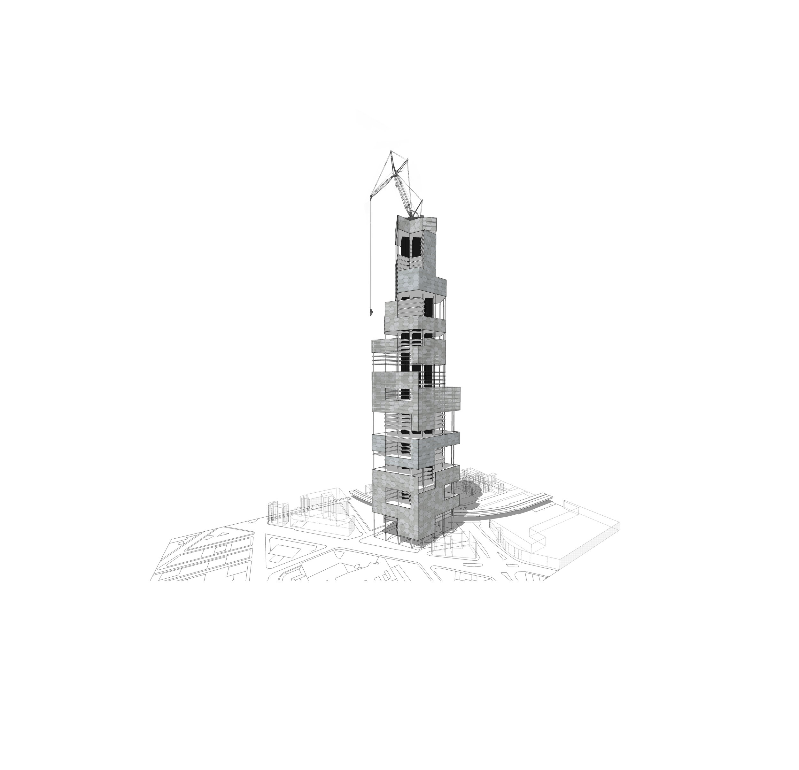
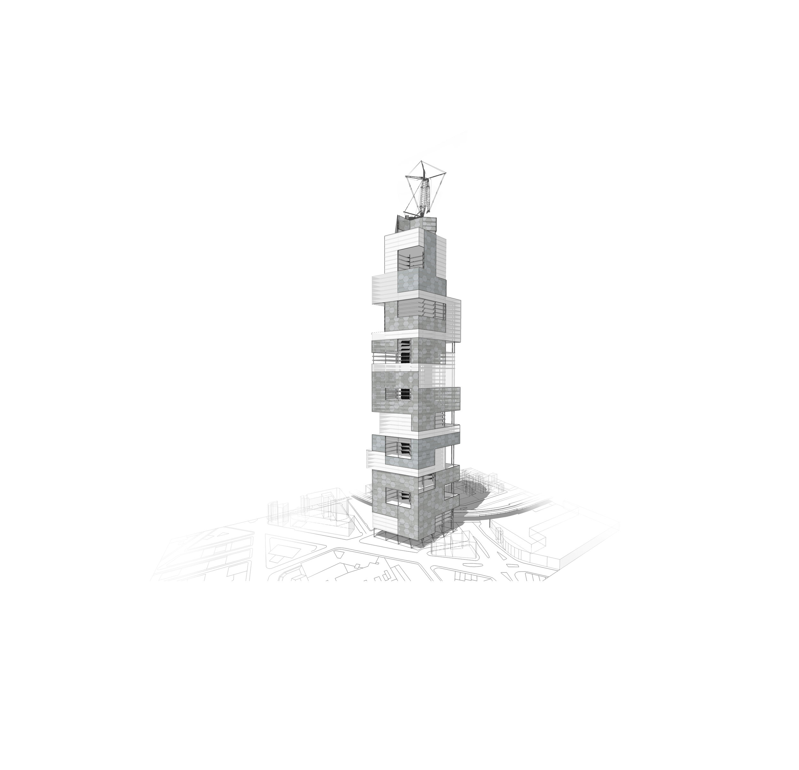
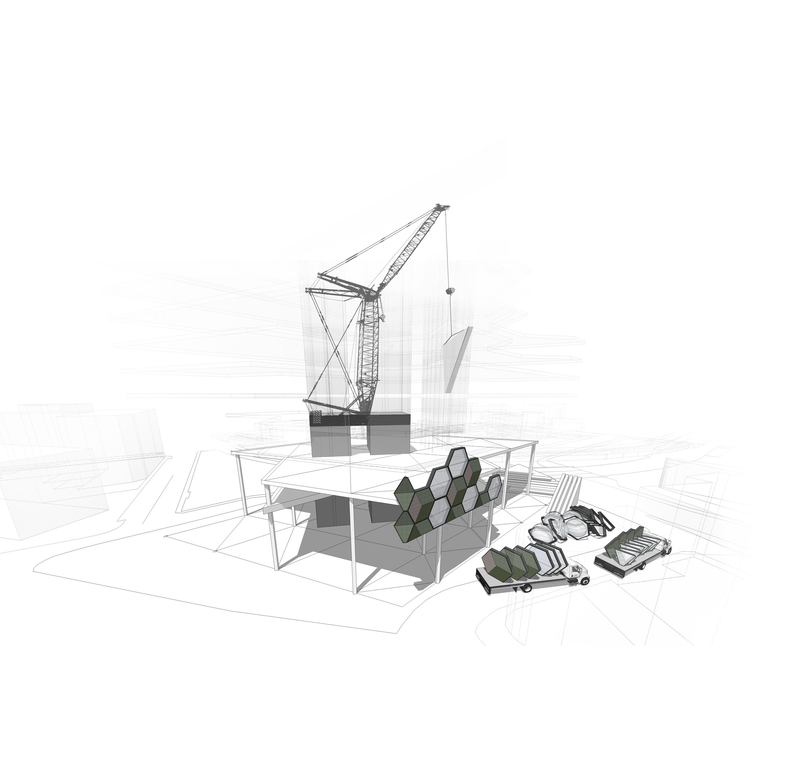
MTA were shortlisted in a London Tower competition. Our proposal, the hive, is an innovative concept tower which can grow over time according to user requirements within the IT sector.
The Tower is designed with a modular floor plate (2x triangular sizes; regular and large) and cellular cladding system (1x hexagonal size; 3x finishes) that are a standardised kit of parts.The intention is to initial build 50% of the tower and then provide a ‘ starter pack’ kit of parts to existing/new occupiers to extend as necessary to create a mix of small, medium, large or extra large office/workspaces.The hive is conceived as a self sustaining tower producing its own energy (photovoltaic spheres), heating (ground source heat pump) and water (rainwater harvesting).
At 50% the hive has a number large voids within in its frame allowing natural light to penetrate the lift core and services, reducing the requirement for artificial light and energy.The Tower is positioned within the site with two principle pubic squares below the building and a designated loading space where the modular panel cell system can be delivered ready for installation by the permanent crane fixed to the core of the structure.
The modular panels for the facade consist of 3x principle hexagonal types (all the same size) - sedum roof panel, PV generating solar sphere and clear glass panel.
• The sedum panels provide a bio diverse skin to the city, a natural, living wall converting the carbon monoxide from the vehicles below into oxygen and encouraging butterflies and bees, essential to the pollination of plants.
• The PV solar spheres- produced by rawlemon, will generate enough power for each individual office unit and the building as a whole (lighting, ventilation, lifts, water/waste pumps etc).
• The clear glass triple glazed panels will allow views out of the building but ensure natural light is provided to all areas
The hive will be a self supporting system with the objective of being carbon neutral by providing its own power and heating, via the rawlemon spheres and ground source heat pump
The massing of the tower is formed to provide rain collectors, rising through the project. The rainwater is then harvested as grey water for WC’s etc, reducing the need for pumped water and power required for pumping and in addition reducing the surface water leaving the building and its impact on the existing waste water sewer system.
As in a bee hive the innovation and energy is stored and protected within the frame work which can grow or shrink depending on requirements of the IT industry.
A modular rather than a ‘pod’ system was chosen to ensure maximum flexibility and allow occupants the freedom to chose and adapt their own units to their needs without being restricted to a proscriptive pod design.
The tower will be a landmark and marker of how successful the IT industry is, having a strong presence on London’s skyline when fully panelled out and a much slimmer impact if floor space is not required.
This will also create a sequence of dramatic external spaces when not fully utilised the spaces will be dramatic and inspire the occupants to create more imaginative systems and designs, giving space to breath and ponder, looking outward to the city and beyond.
As the Hive businesses become more successful, requiring more space, the building will fill and take more significance within the city as a whole and on the London skyline, signifying a growing industry to all around and the world beyond.
