Grange Yard | Bermondsey
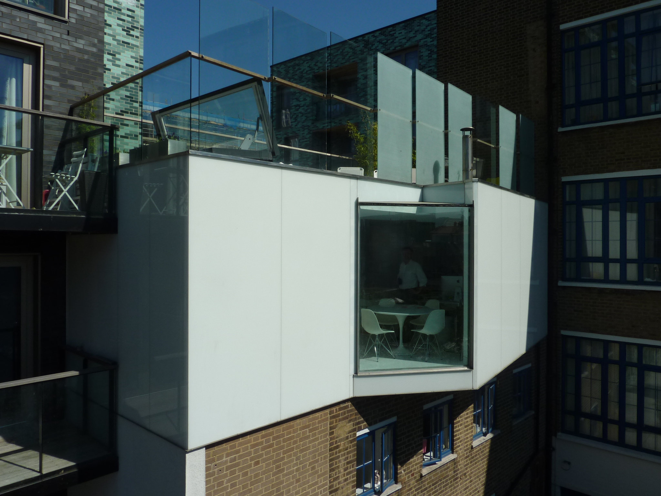
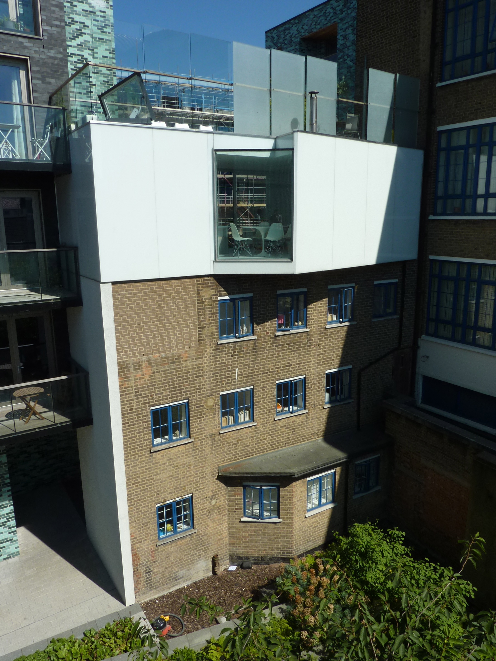
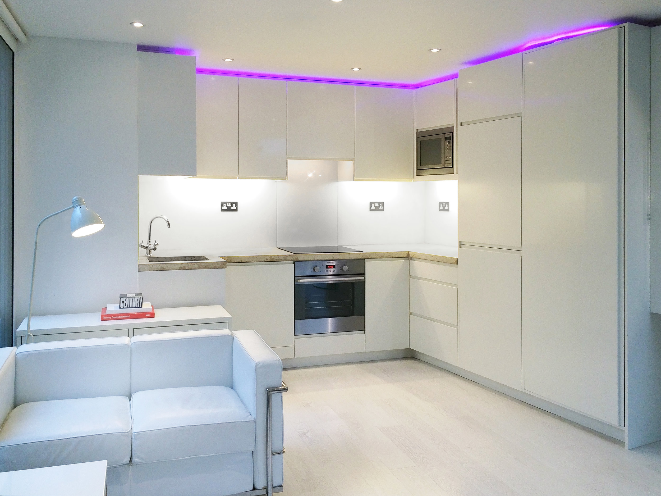
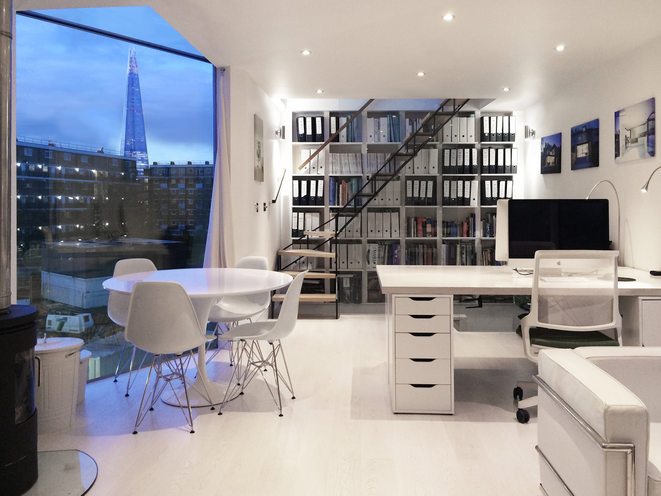
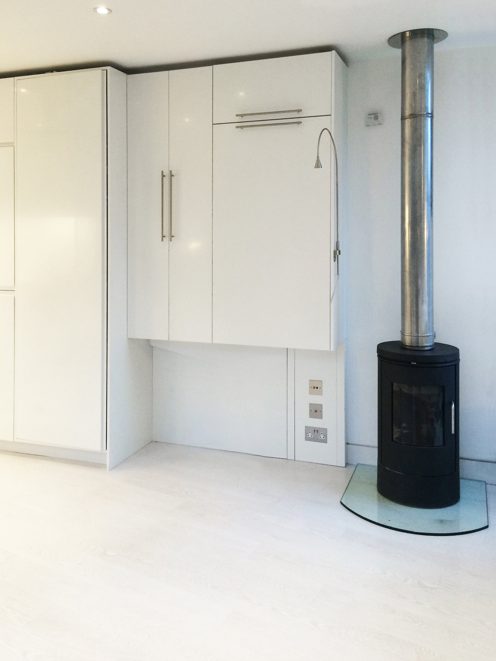
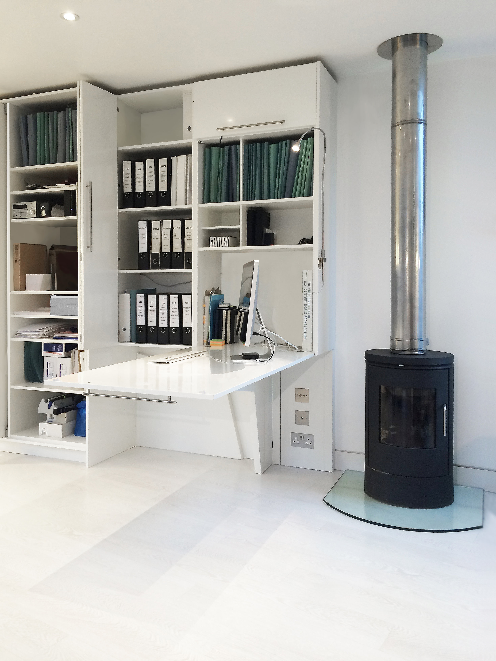
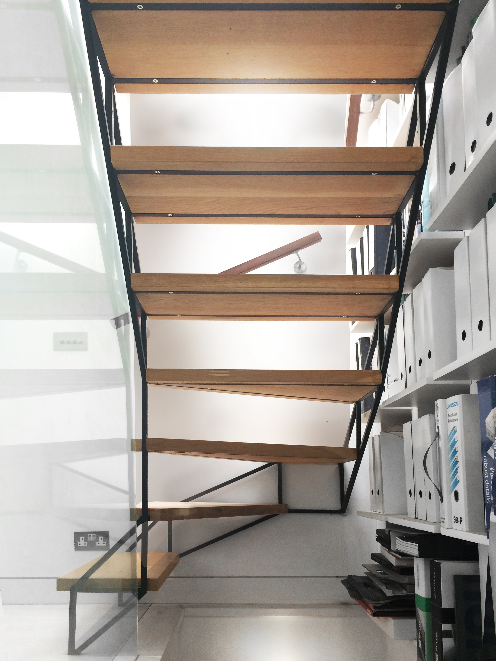
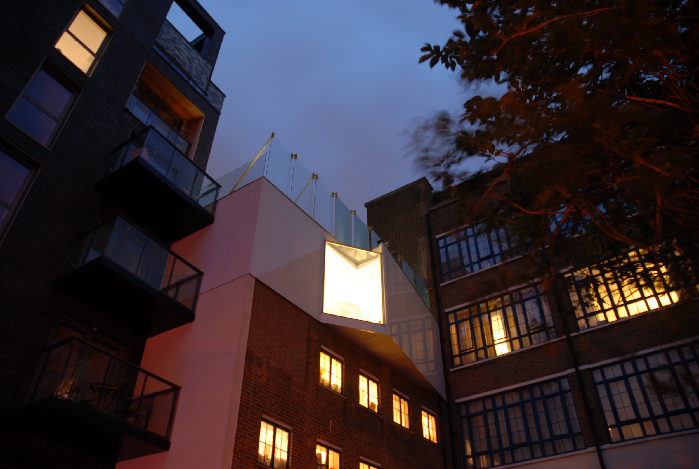
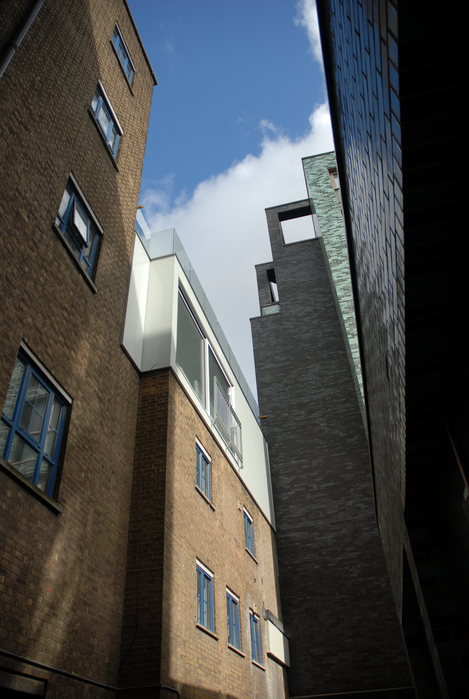
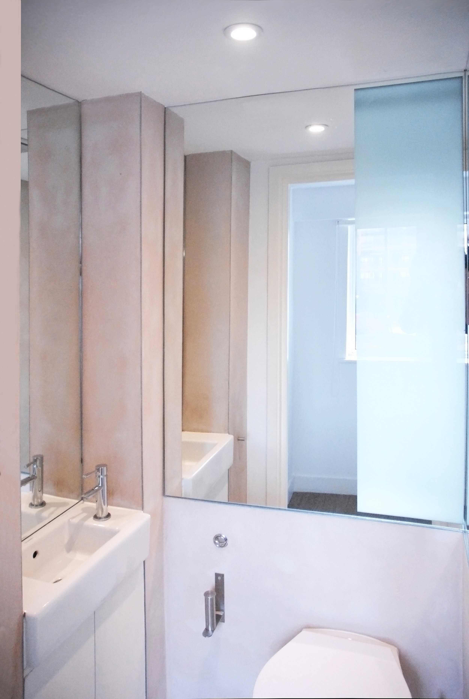
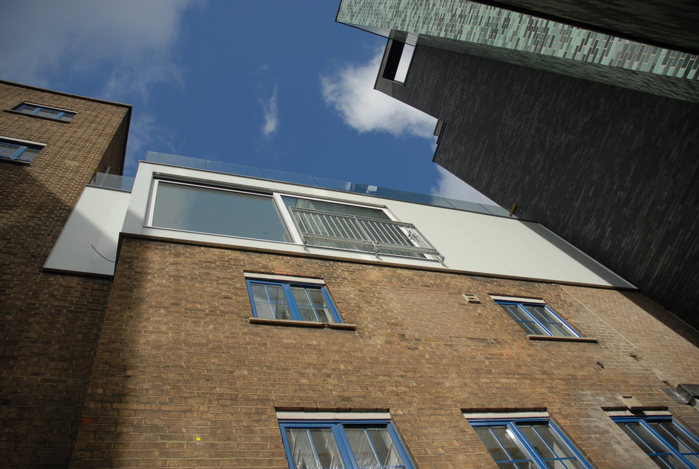
MTA won planning permission to add a further storey to extend their live/work offices. The space needed to be multifunction allowing for office use during day and residential use at weekends.
MTA developed an innovative interior with foldaway desks and cupboards allowing the office element to be neatly and simply hidden away when not in use and easily opened up on Monday mornings.The space is small (only 30m2) but maximised through the clever use of large glazed panels and structural glass, flooding the space with natural light and extending the space out into the London Sky line beyond.A roof terrace was built above the extension and is accessed by an elegant light weight steel truss stair with oak treads and motorised roof light, which when open forms a balustrade. The light weight stair allows natural light to flood into the space and gives access to a library.
A simple palate of light materials is used to enable the space to feel larger than it is with white timber floor and all cupboards finished in high gloss white lacquer with recessed handles, complimented with white back painted glass splash back (same as external cladding). The worktop is a light concrete (cheap and readily available silver sand and white cement). The same innovative cost effective finish is applied to the office WC.The extension is creatively designed to cantilever (following the foot print of the ground floor) creating an dramatic space focusing on a structural glass (on axis with the shard) fixed window which returns overhead, giving the feeling of a high level enclosed balcony. The extension is clad in back white painted glass, contrasting with the brick below and reflecting the surrounding buildings and light into the neighbouring properties, whilst protecting their privacy.
The east wall consist on a floor to ceiling fixed and sliding panels of transparent glass. When open the sliding door reveals a balustrade, creating a terrace.The extension was built in lightweight timber frame construction with safety backed opaque glass fixed to the frame and finished in stainless steel angles with special safety lugs. This created a cost effective and innovative solution completed with cantilevered clear glass balustrade and sandblasted privacy screens to the roof above.
