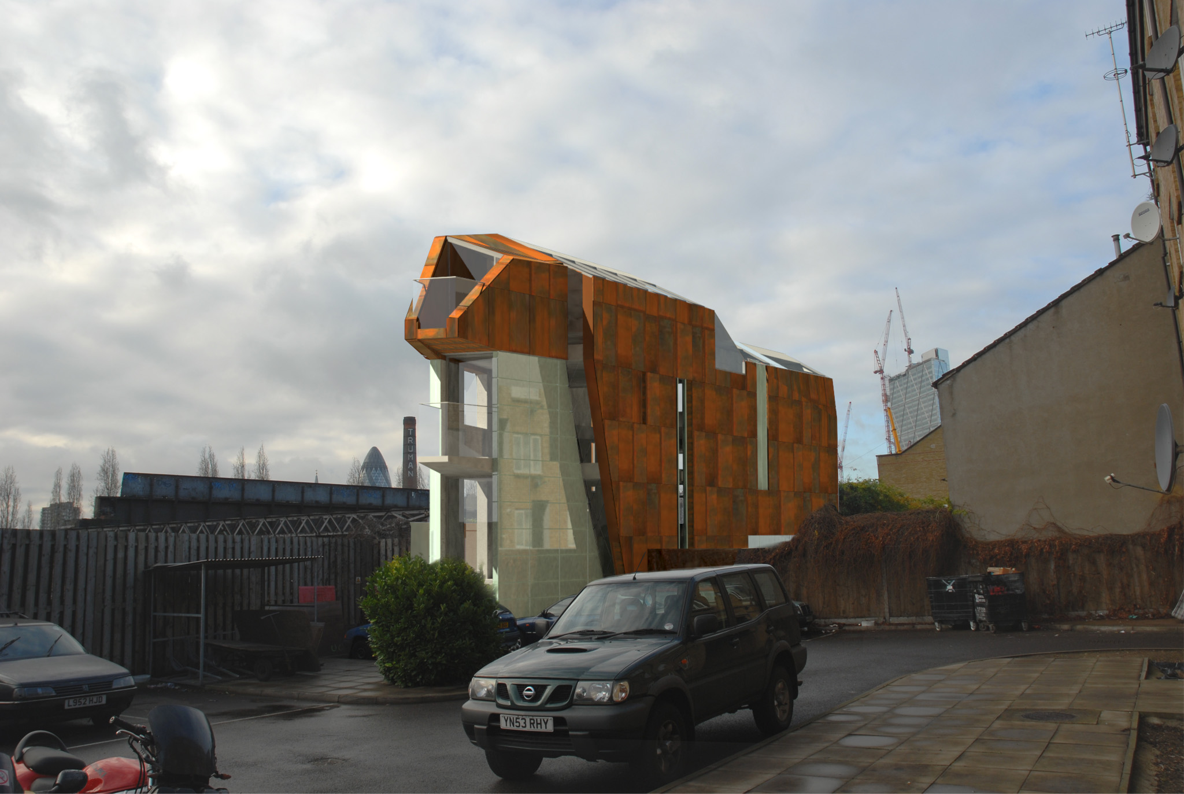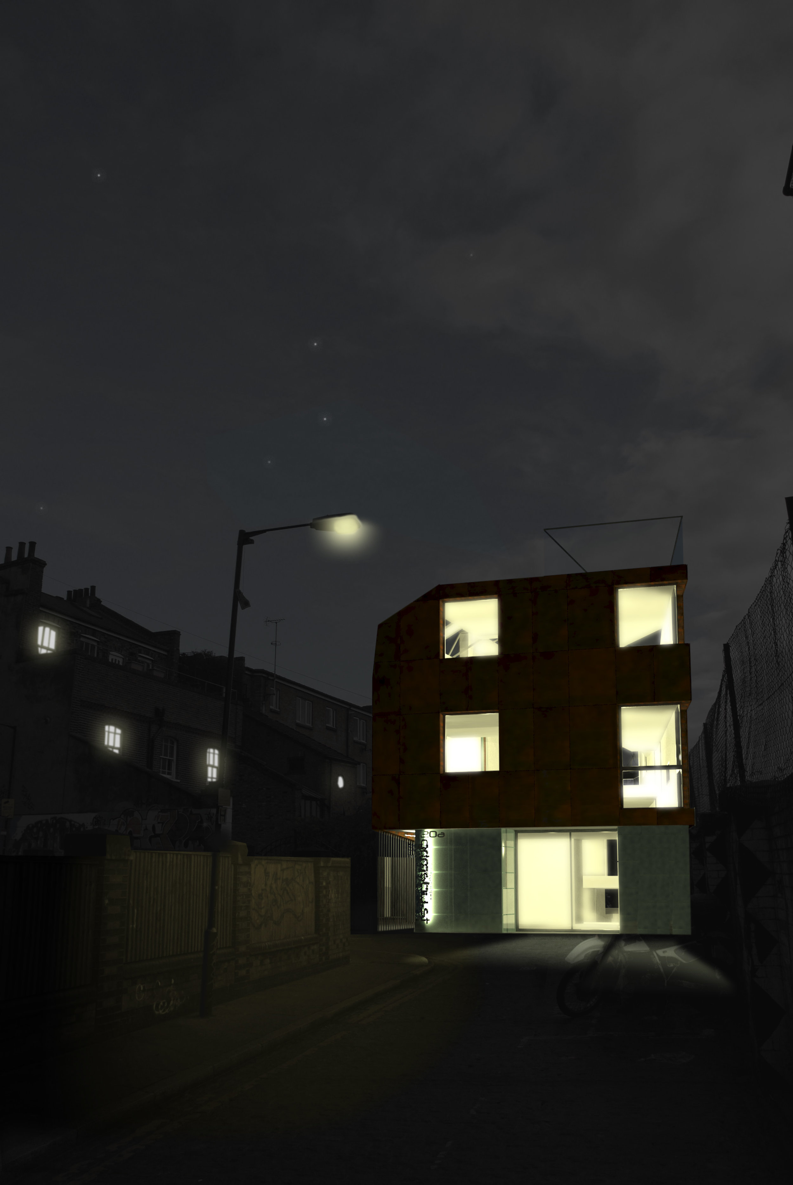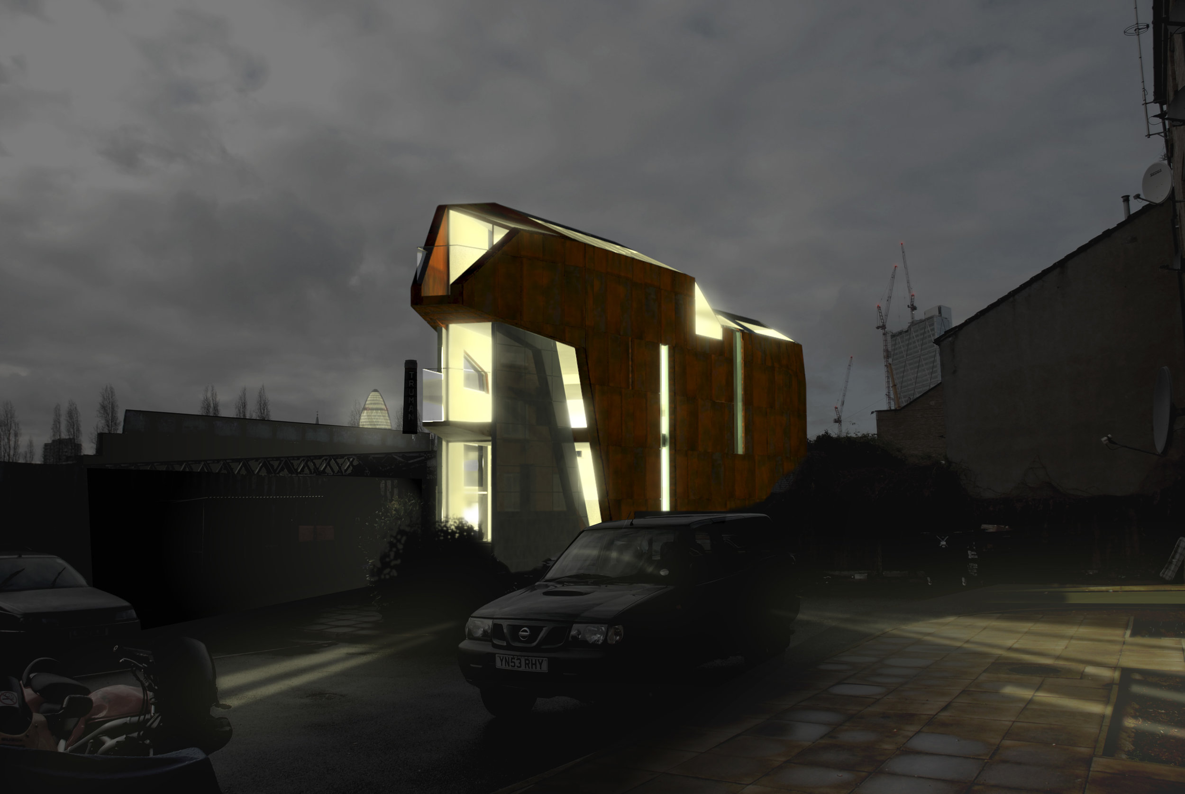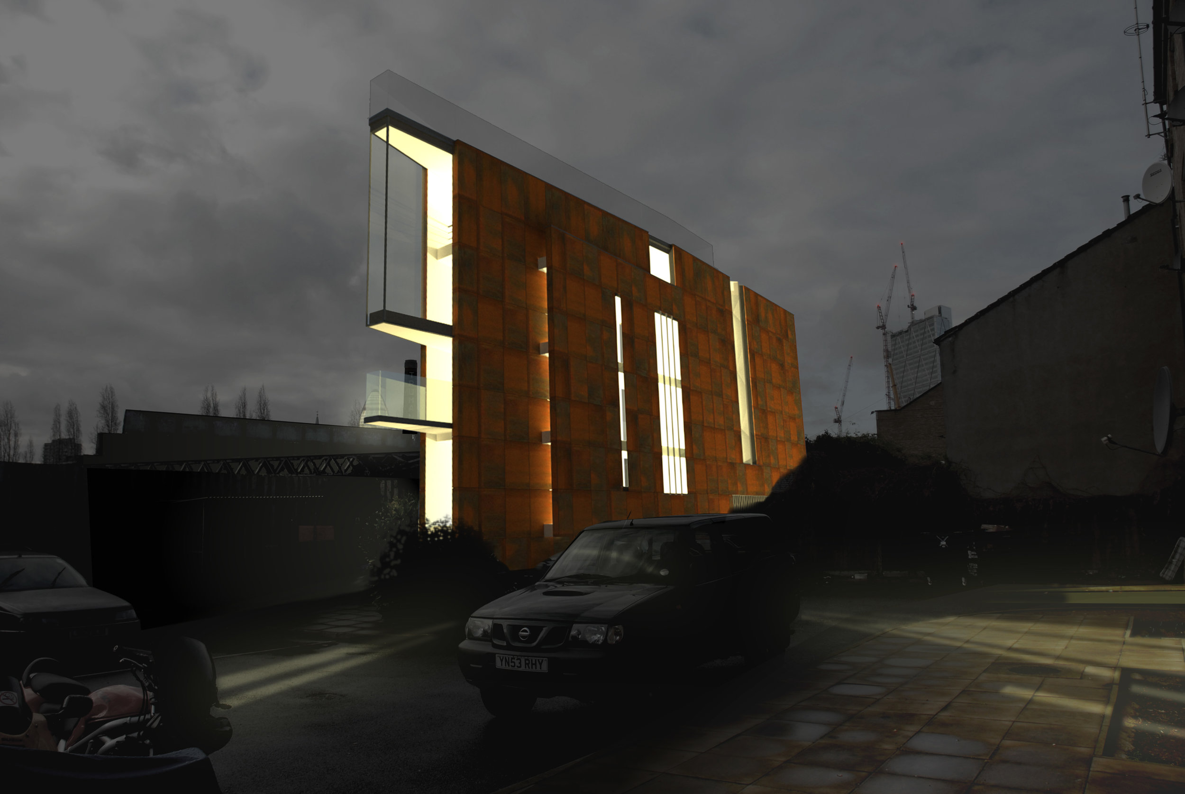Grimsby Street | London





MTA won planning permission from Tower Hamlets council for an innovative contemporary residential new build mixed use scheme of 3 residential units (2x 2bed & 1x 1bed) and a commercial ground floor. The project is adjacent to the East London railway viaduct and recaptures the curiosities that characterised the old brick viaduct (such as the disused signal box on stilts) which have been removed to make way for the new East London Line Extension. The building is perched next to the railway, waving to passing trains and forming a landmark to passengers heading into Liverpool Street station. The site was a former weaver’s warehouse and the historical arrangement of working ground floor with accommodation above has been retained together with the form of the building which follows the original outline of the warehouse. The building is clad in corten; a material developed for the railways as oxidised self protecting steel. This enhances the industrial urban environment of the railway cutting and as the building turns a rusty orange is will provide a natural vibrant colour as a backdrop to the Burton Street Park across the railway to the south. The corten is contrasted with opaque glass cladding to the main body of the building.
