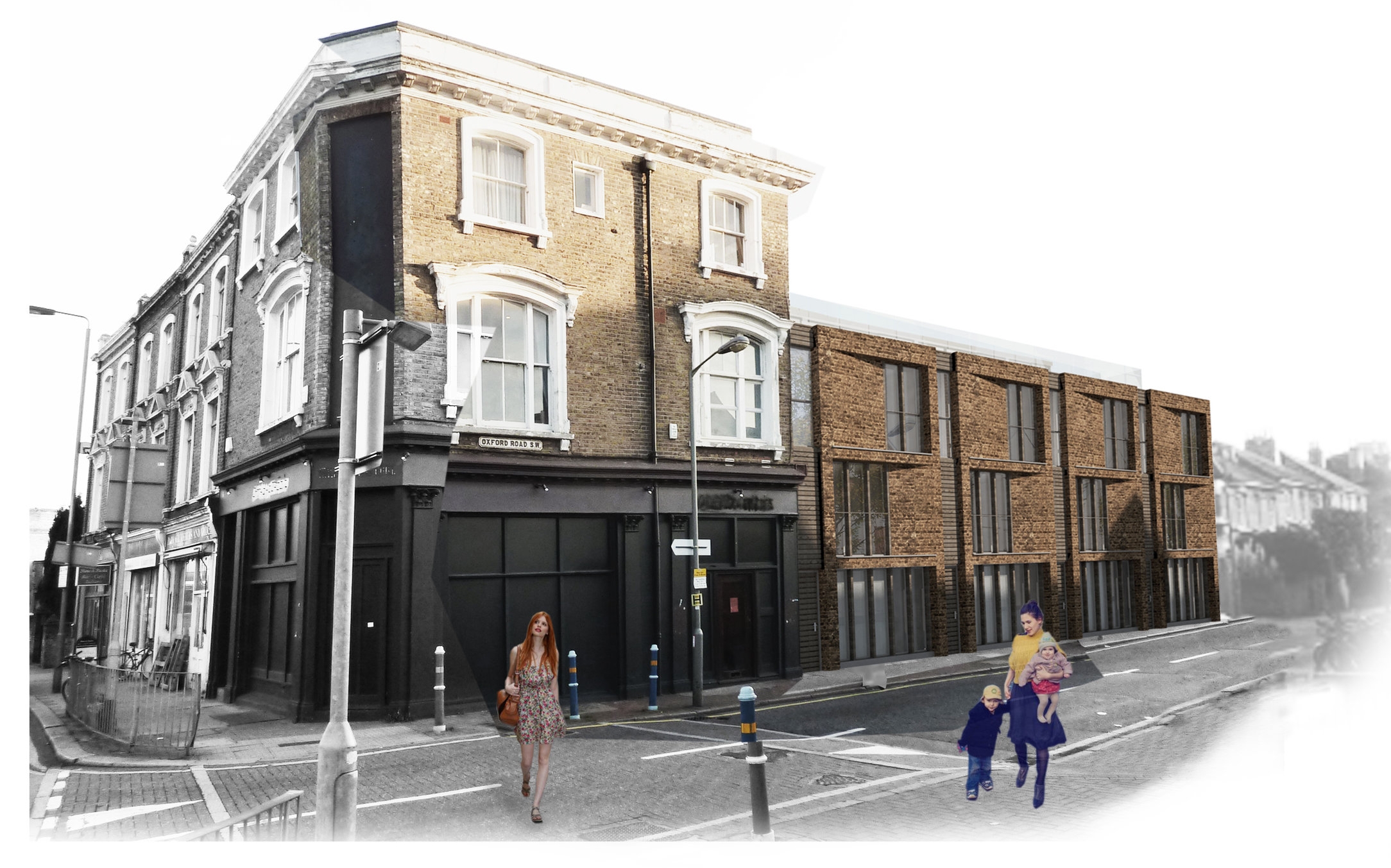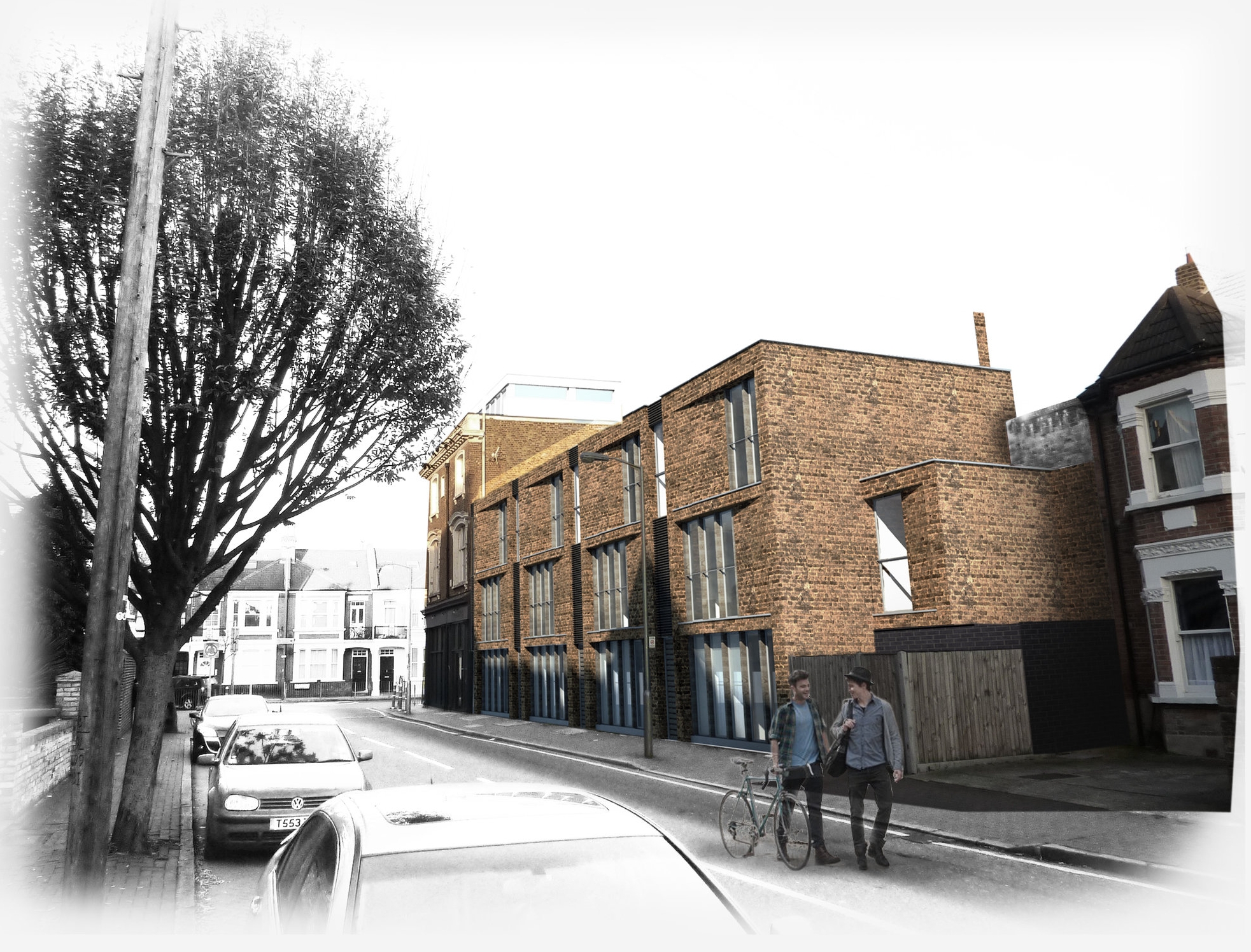Putney Bridge Road | London



MTA won planning permission from Wandsworth council for four contemporary town houses and extension and conversion of the Victorian corner building into commercial on ground floor with two flats above ( 1x 3bed and 1x 2bed). The scheme replaced an existing Victorian commercial block and has been carefully designed and developed with the planning and conservation officers at Wandsworth to protect the amenity of the surrounding residential properties whilst creating contemporary dwellings flooded with natural light. Each Town house has a roof terrace and roof top conservatory and the three bed maisonette has a wrap around terrace. The town houses are carefully detailed in brick and timber, creating shadow lines and vertical breaks between each unit.
