Tally Ho | Caterham
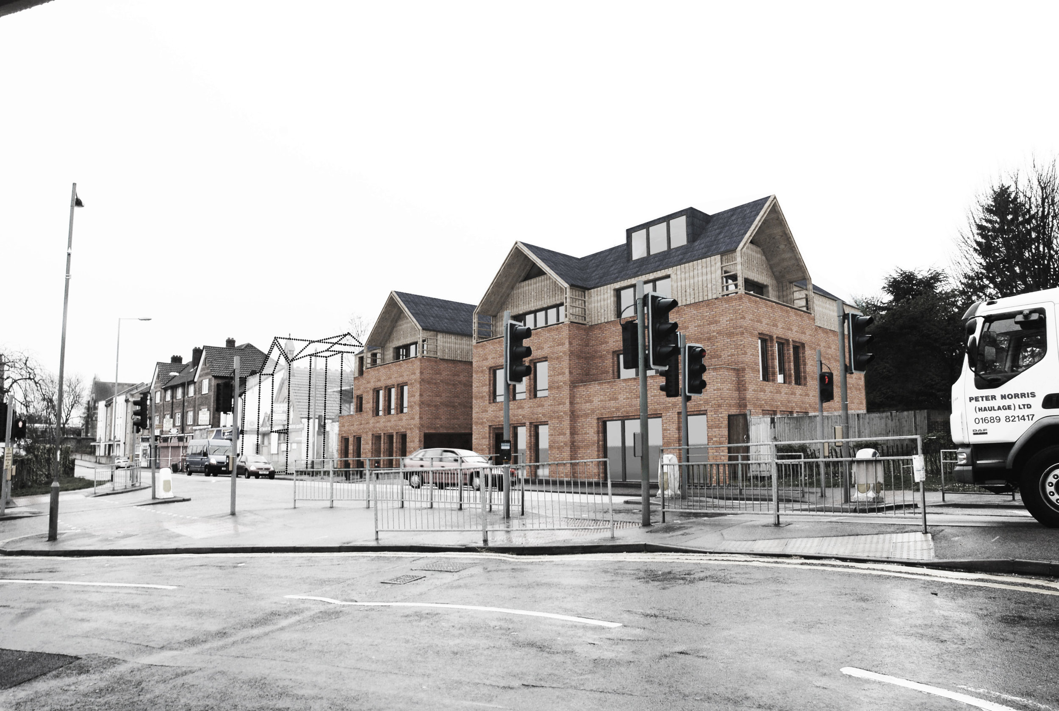
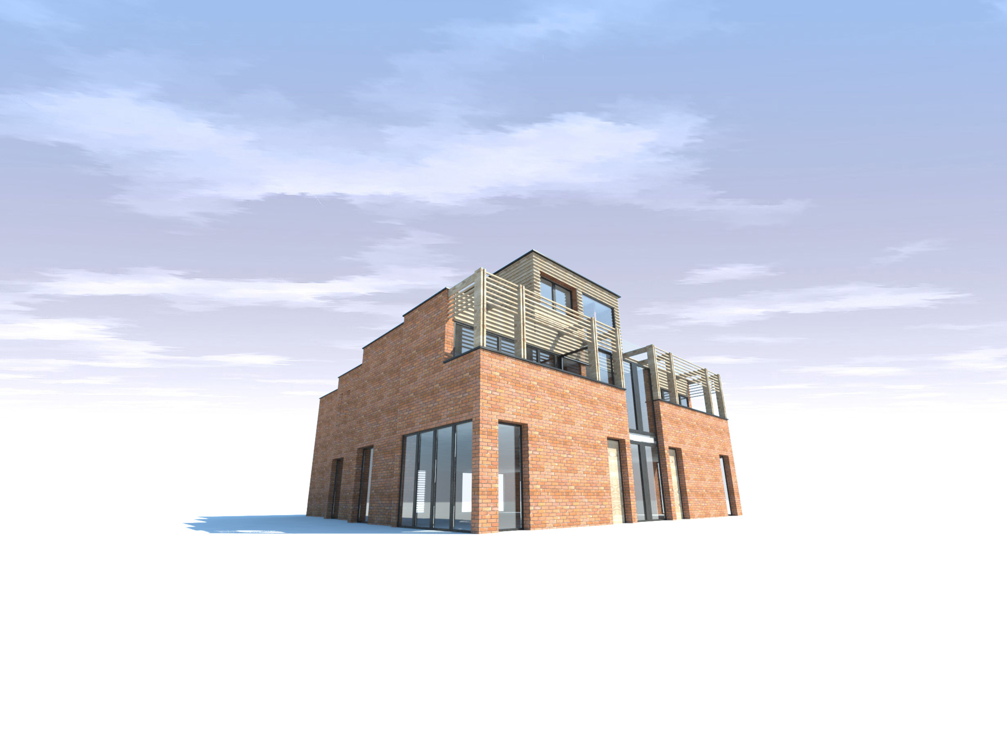
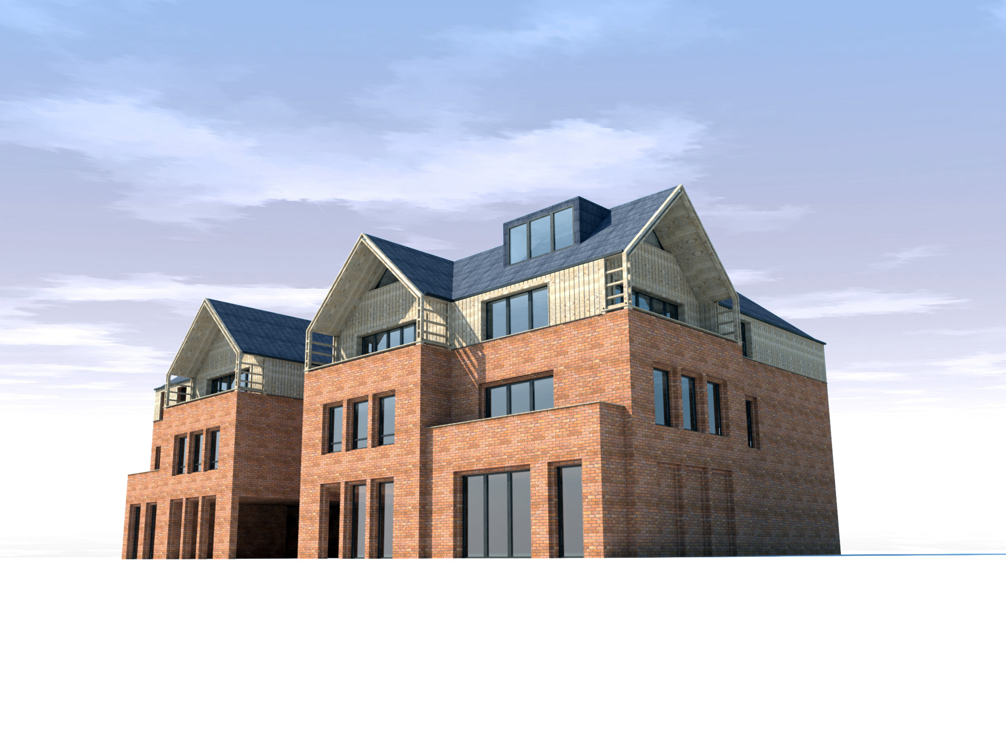
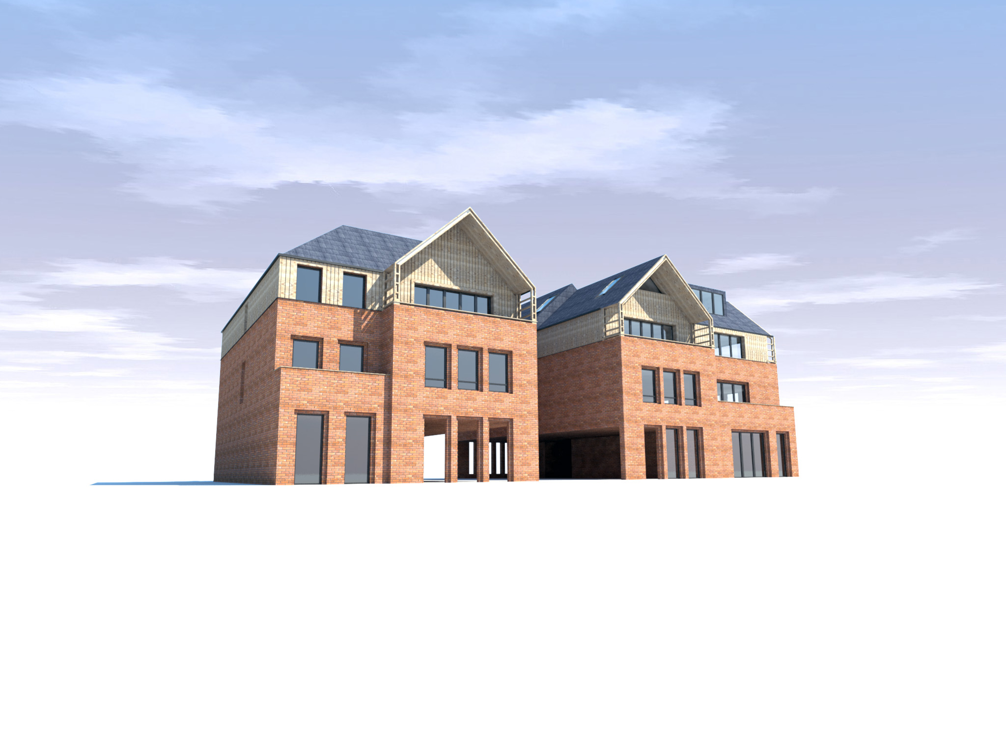
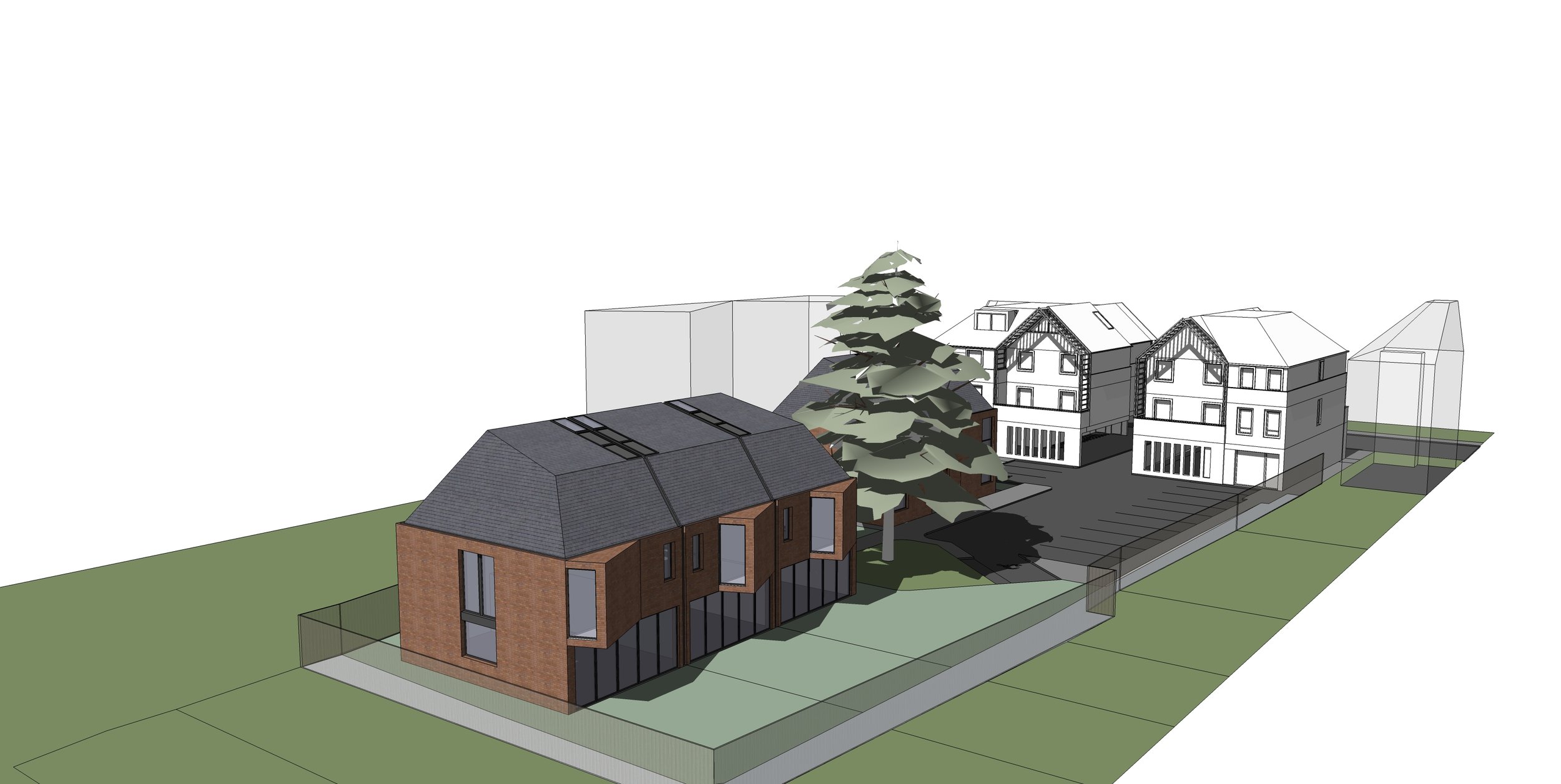
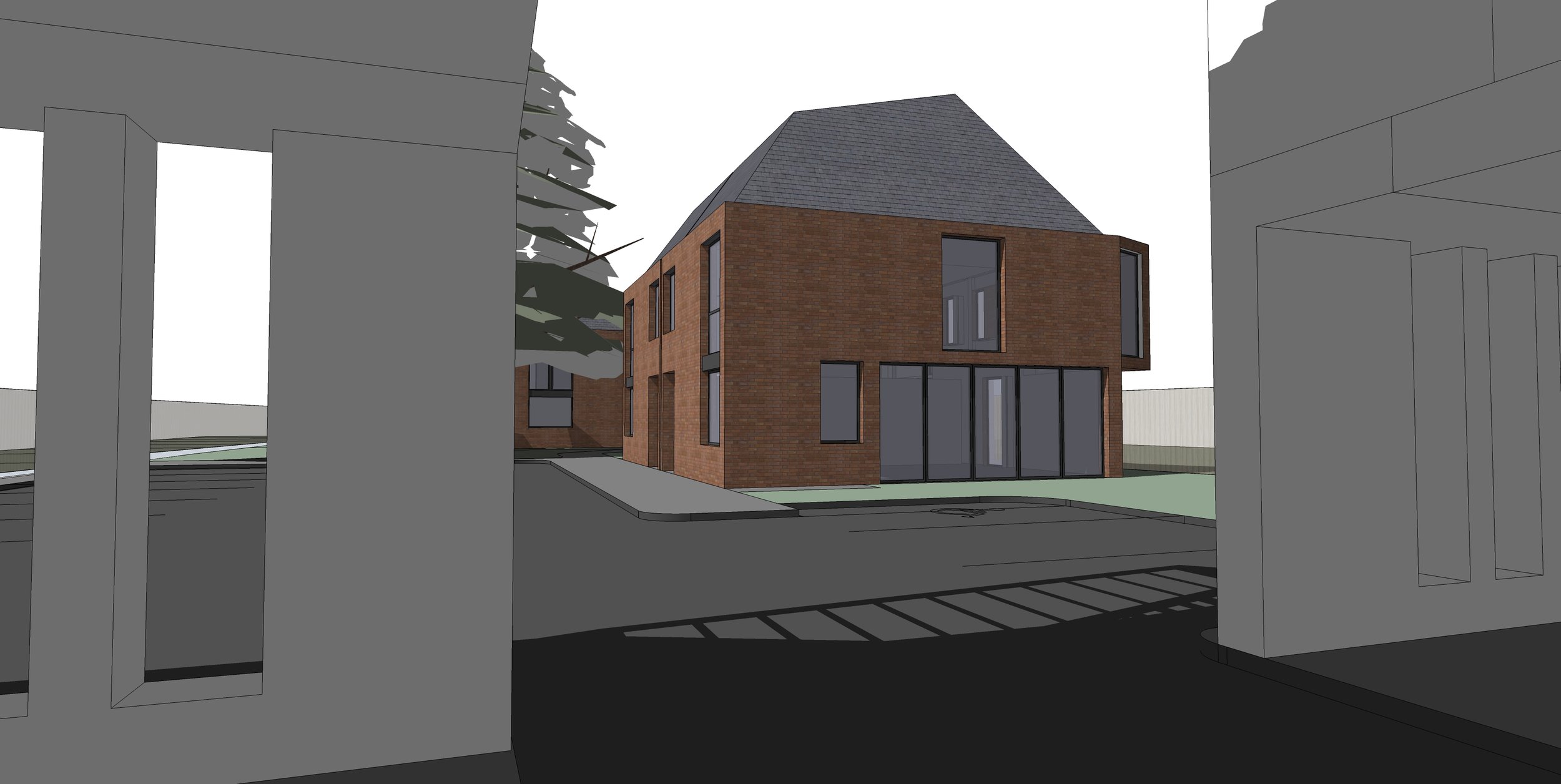
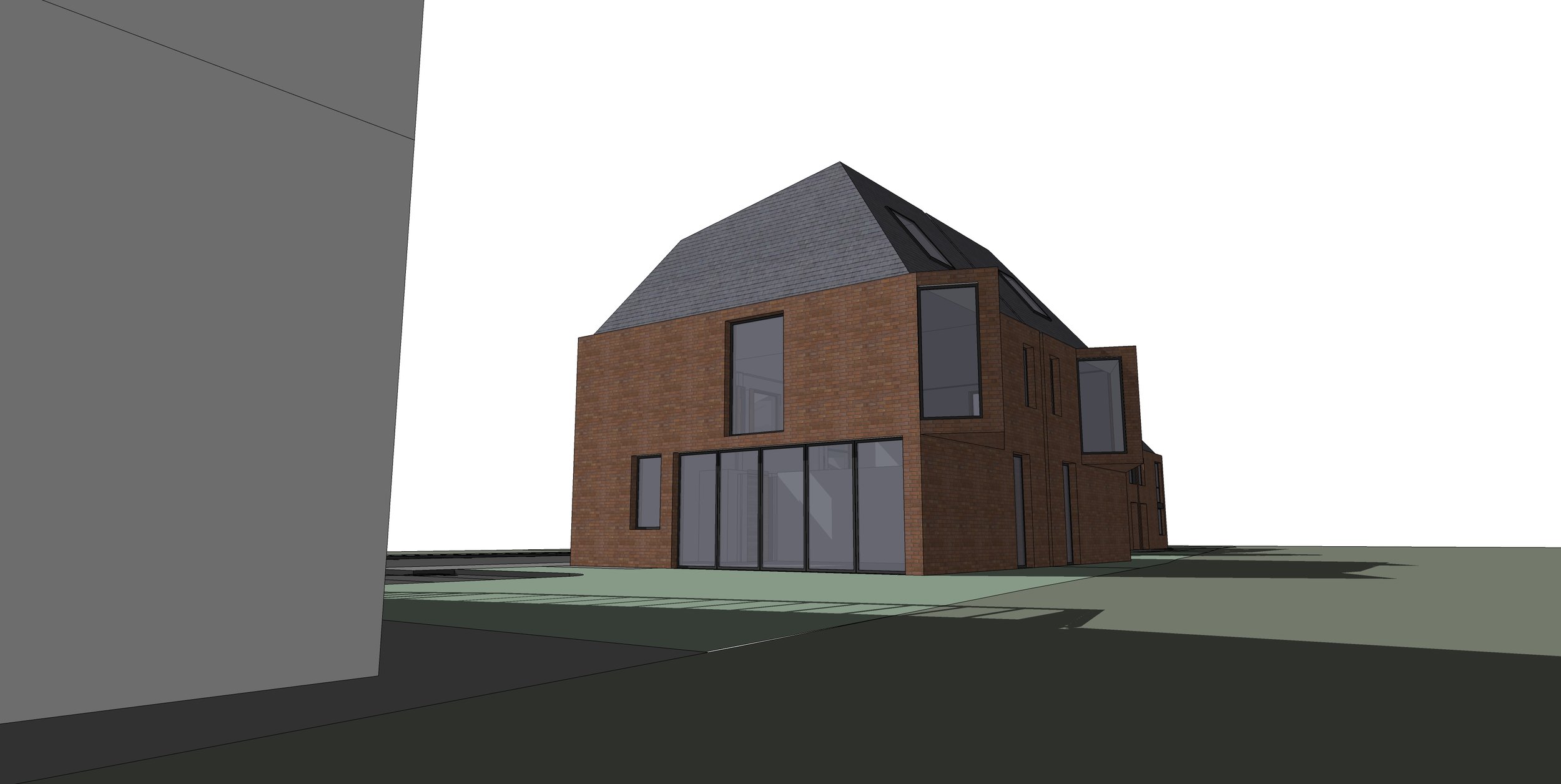
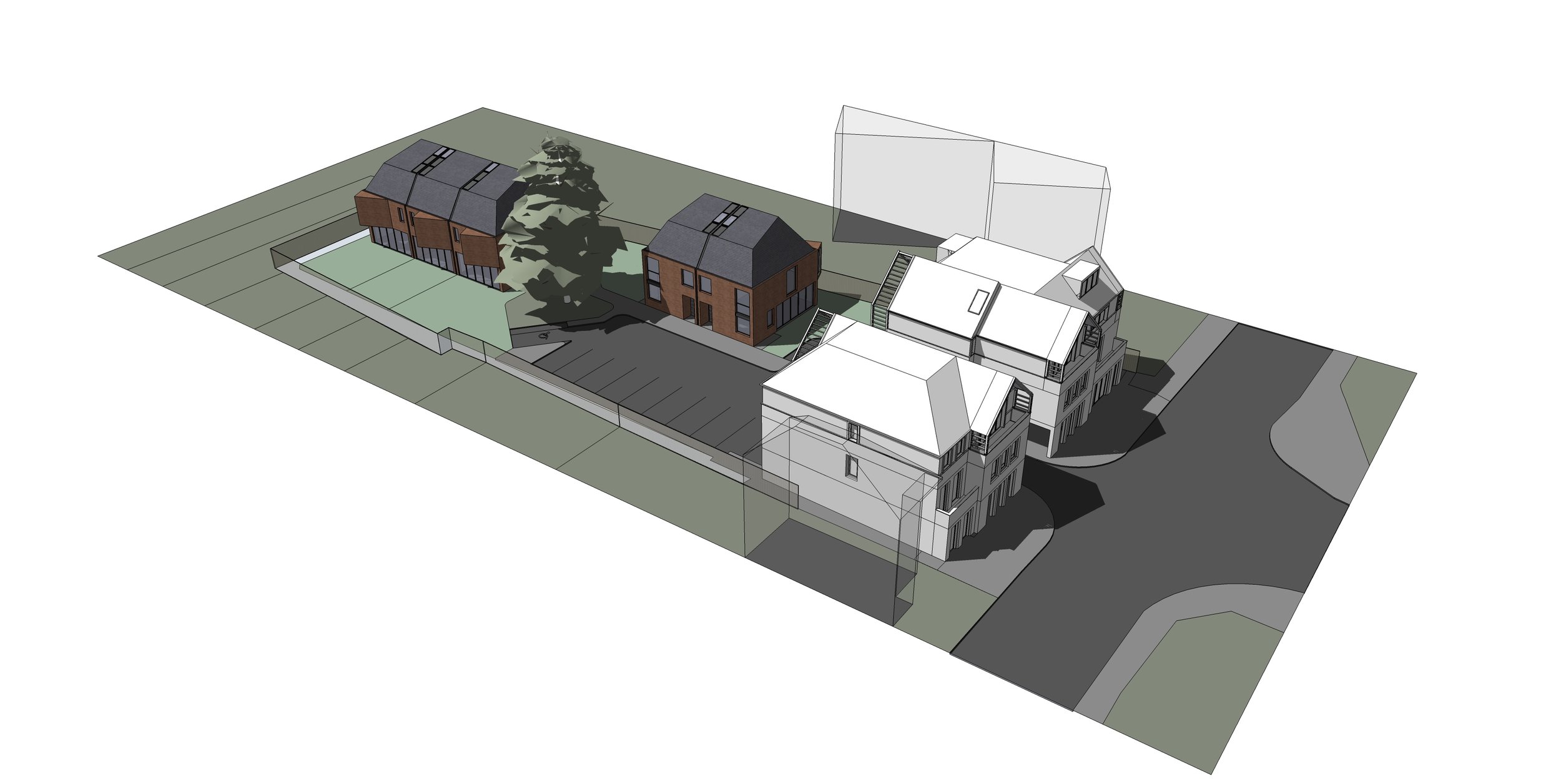
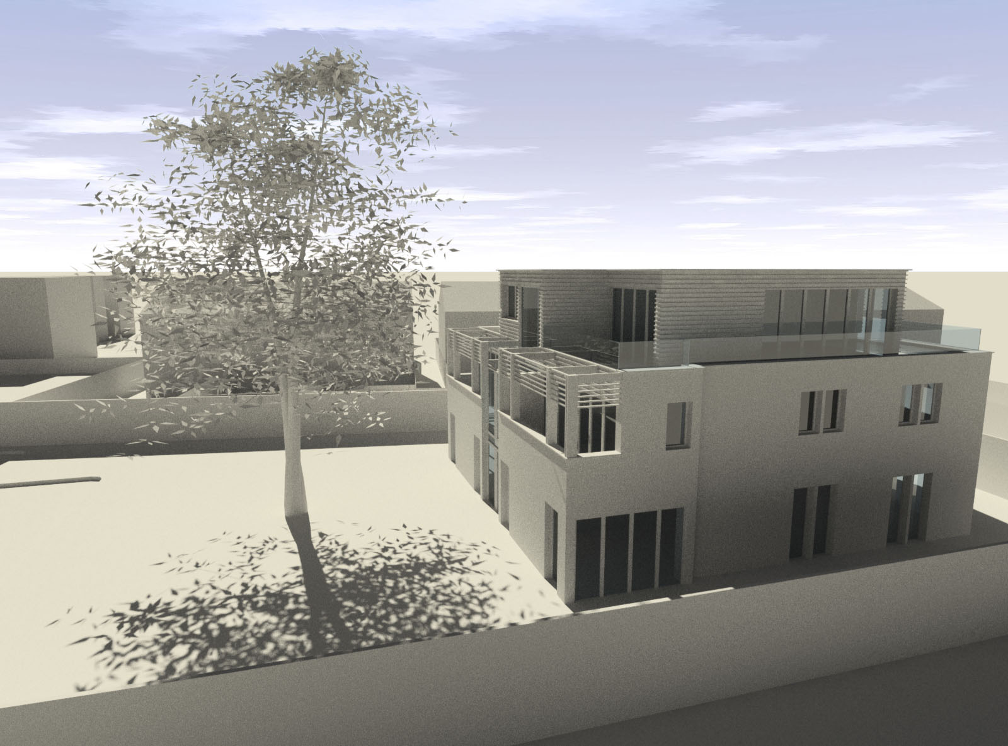
MTA won planning permission from Tanderidge Council for new build proposal for 14 residential units comprising of 14 residential units at the front, replacing an existing public house and retaining a mature Atlantic cedar in the centre of the plot behind. Initially a scheme involving row houses was developed creating a new neighbourhood identity and new standard of housing that could be developed to a larger density or a larger site such as part of the Scotswood site. The row houses are designed with first floor terraces that cover the driveway and parking, hiding it from view. The design was developed with a terrace or row of terraces in mind that maximise outdoor space whilst reducing the impact of parking. After discussions with the council this was changed to three separate blocks of flat with wine bar on ground floor.
