Annington Mere | Steyning


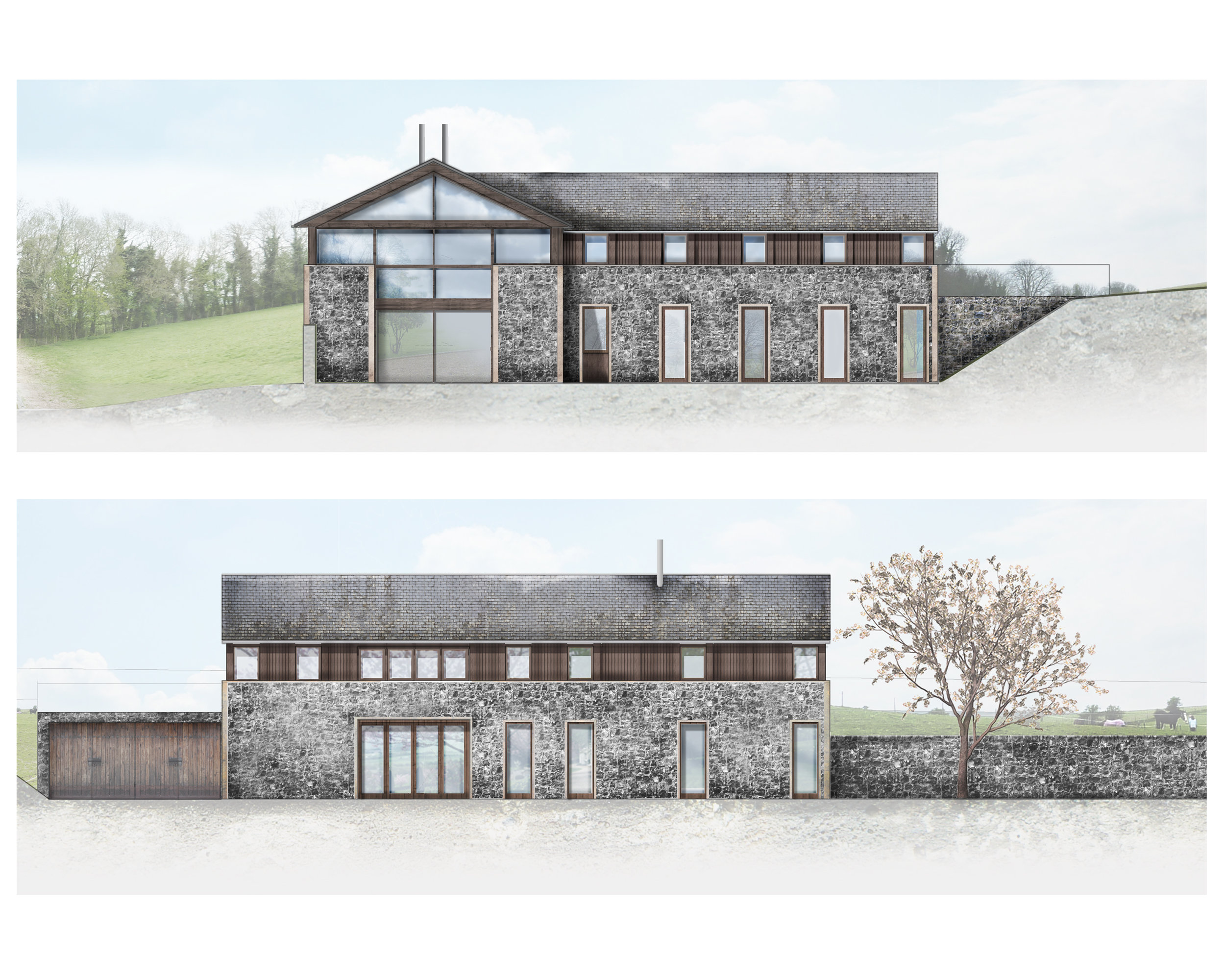
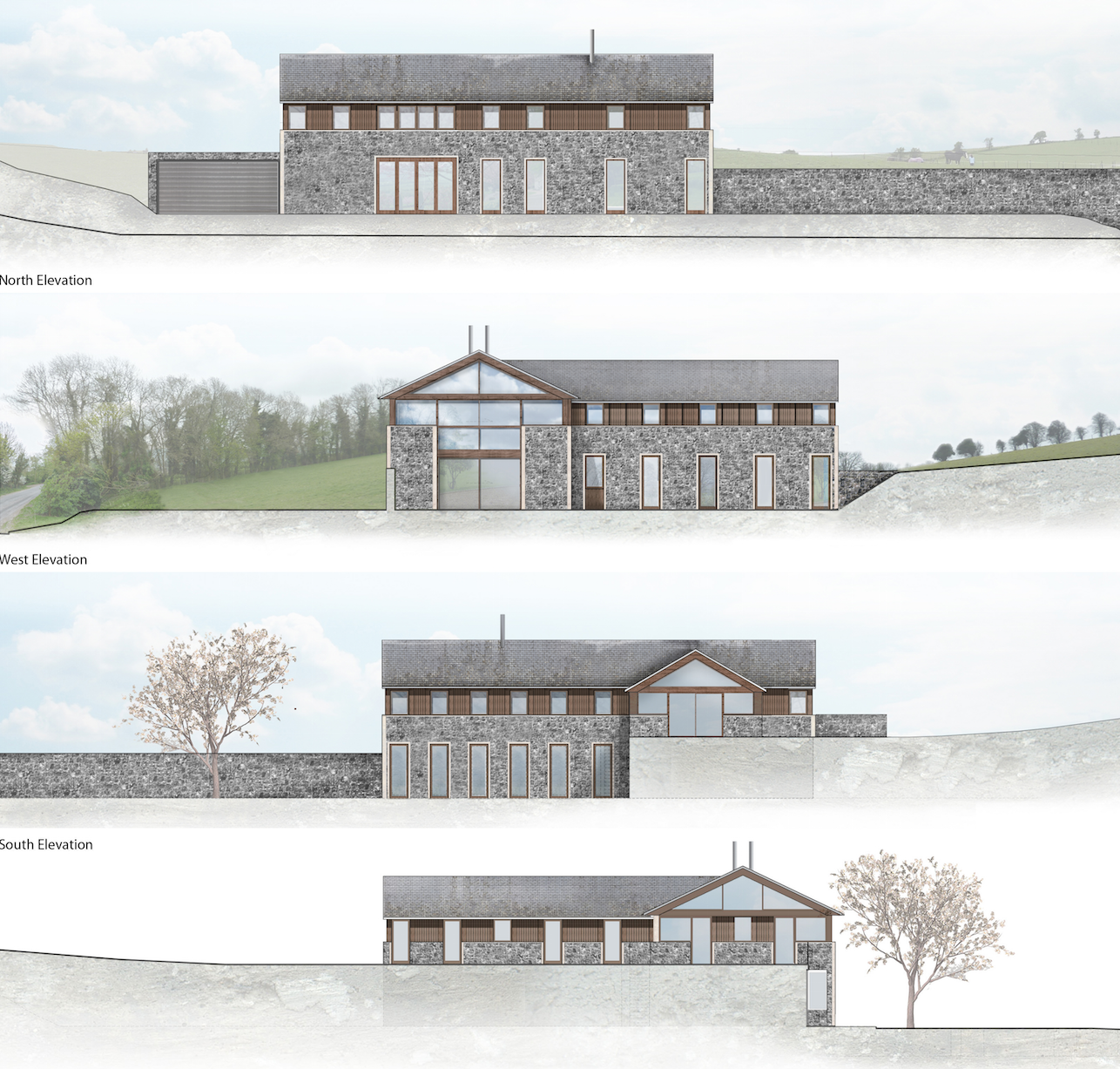
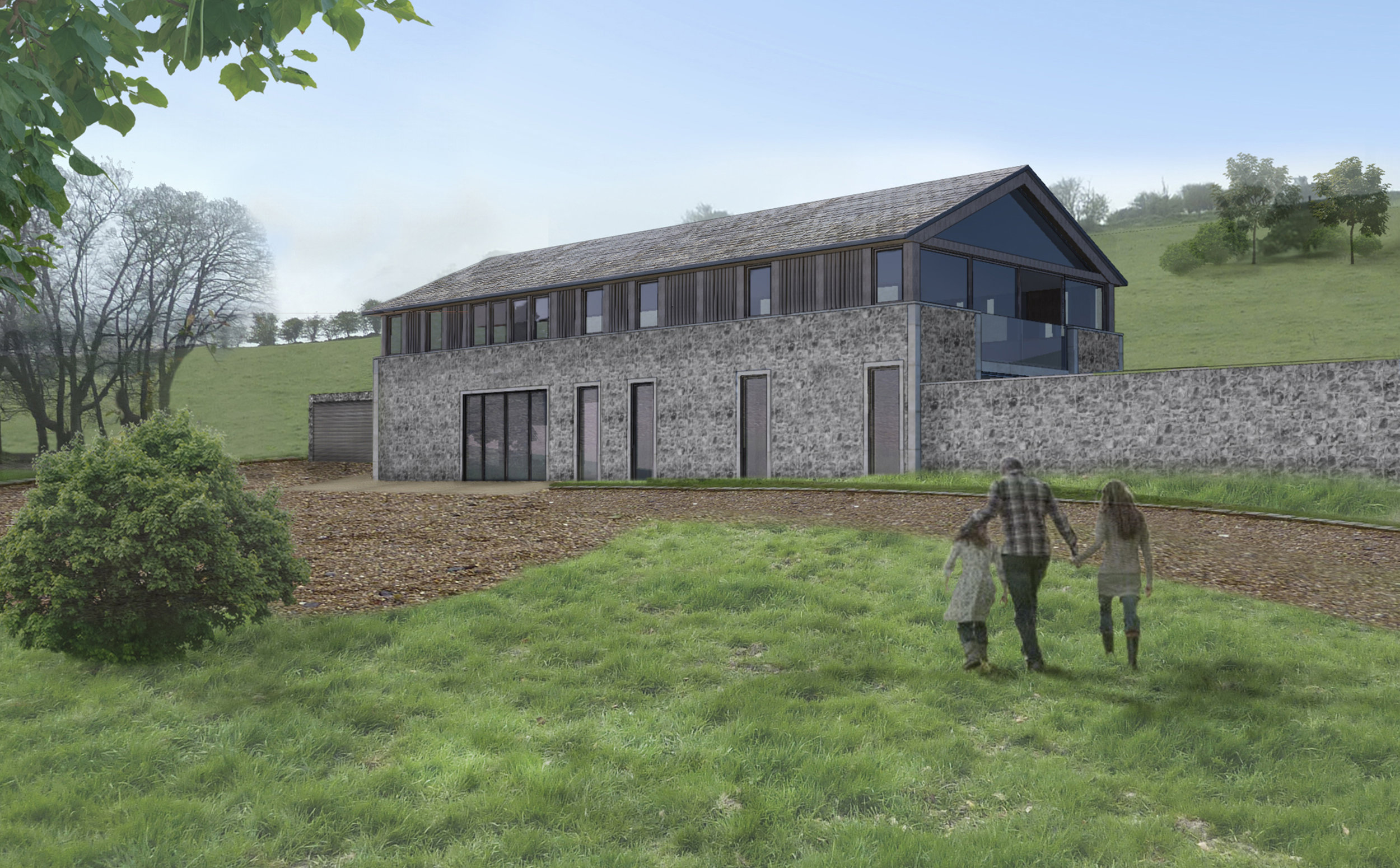
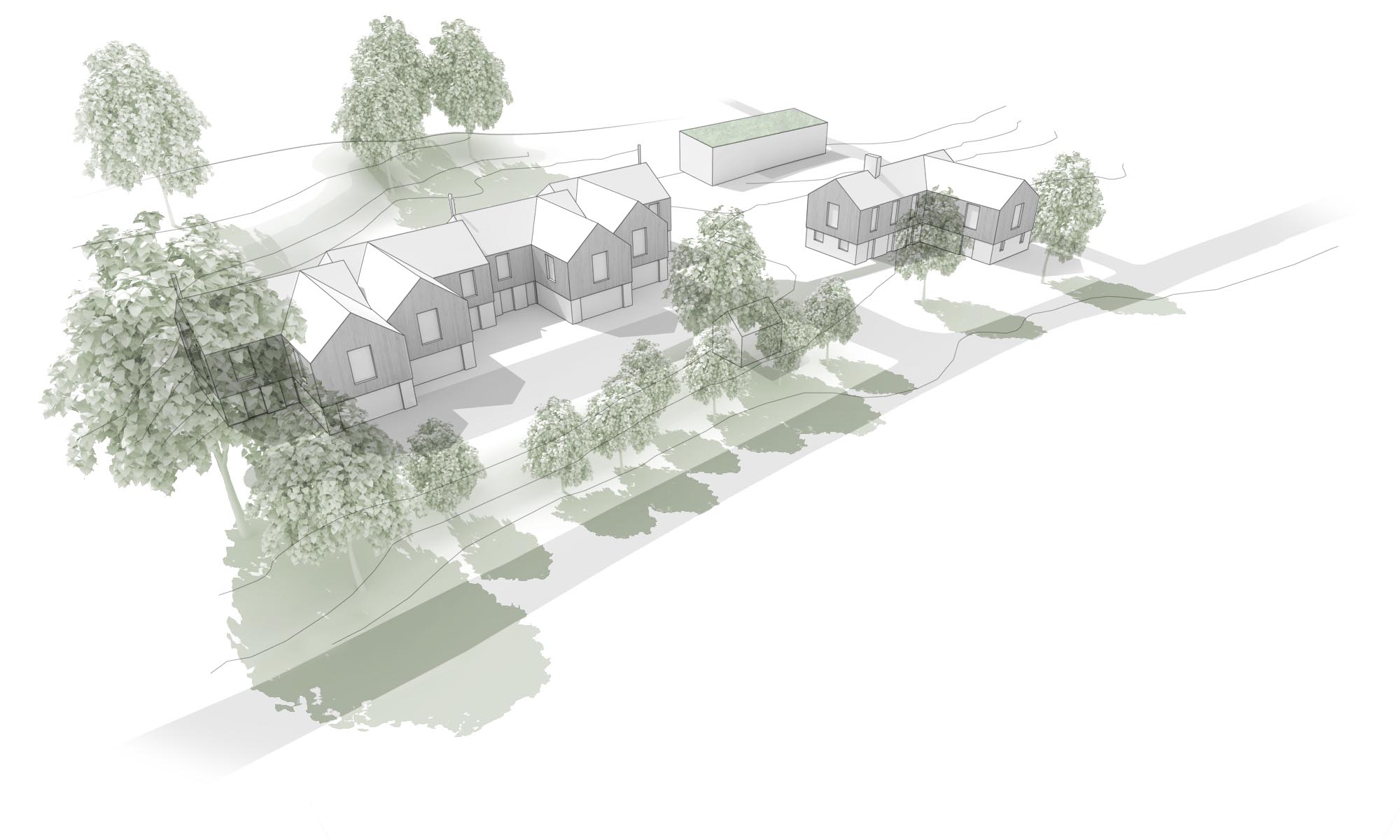
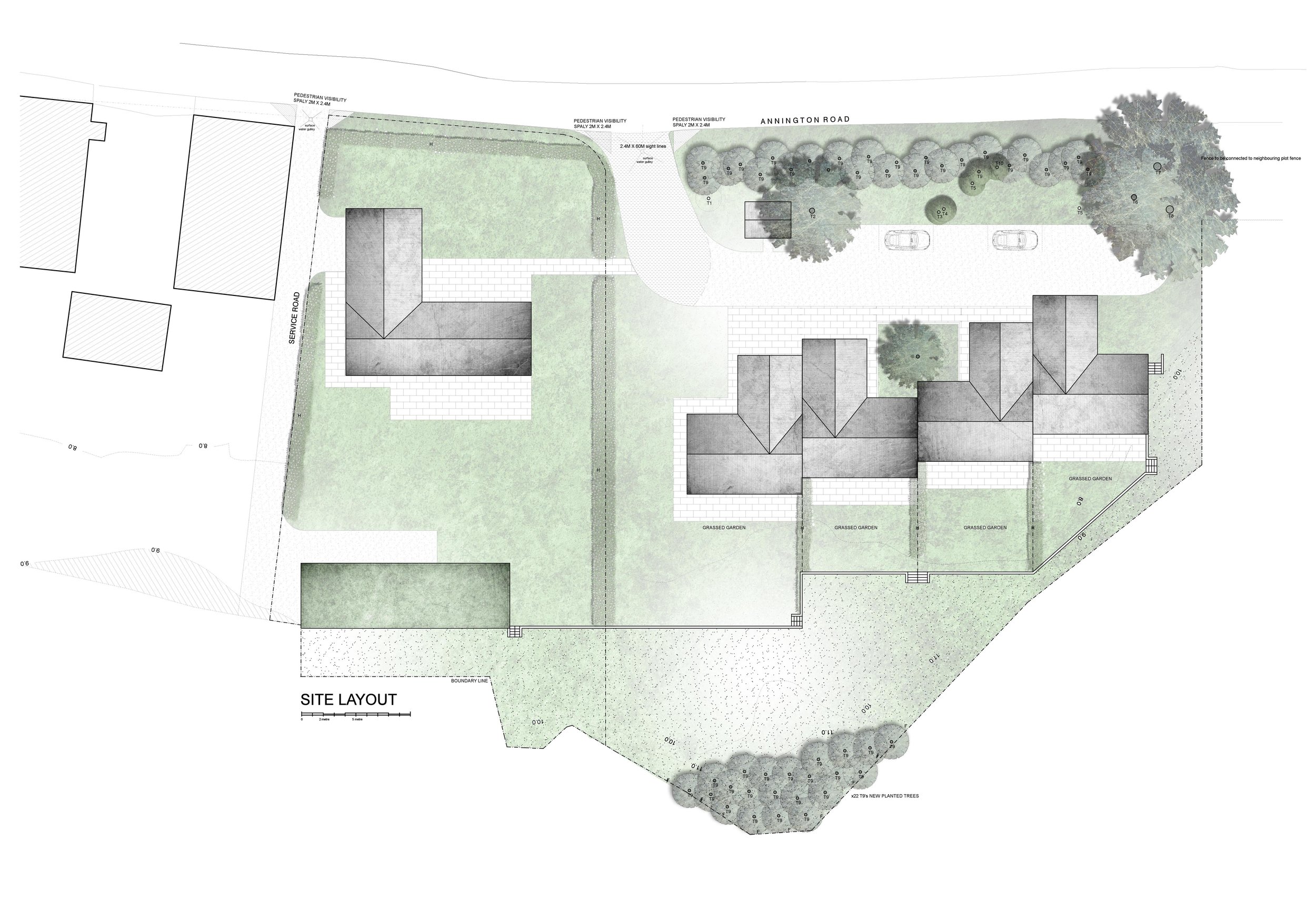
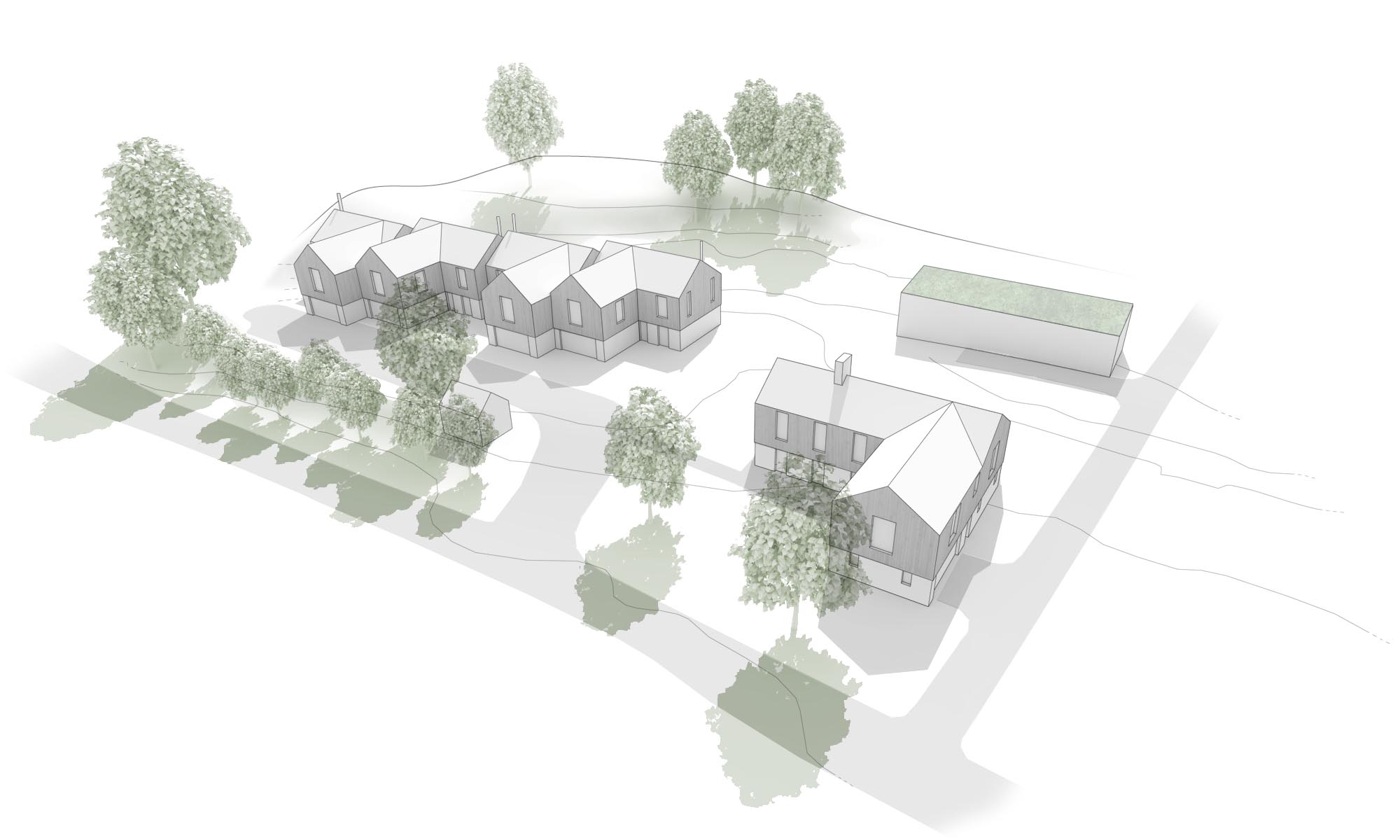
Following extensive negotiations with the South Downs national Park Agency, MTA won planning permission for two new build houses located near Steynining. The site contained unsightly and derelict agricultural buildings dating from the 1970’s and after Detailed and delicate negotiations we were able to convince Horsham council to grant planning permission in an area of outstanding natural beauty, which such projects would not normally be permitted. The main house is approximately 600m2 and is inspired from the simple robust forms of traditional barn architecture. The dwelling is designed with a 'L' plan forming two sides of a courtyard and contains a large garden. The gables walls and fully glazed with the ceilings following the slope of the roofs to fully open the spaces to view of the South Downs. The second house is smaller at 314m2 and more traditional in design. The houses are to be built in flint, oak and slate.
