Elm Grove London
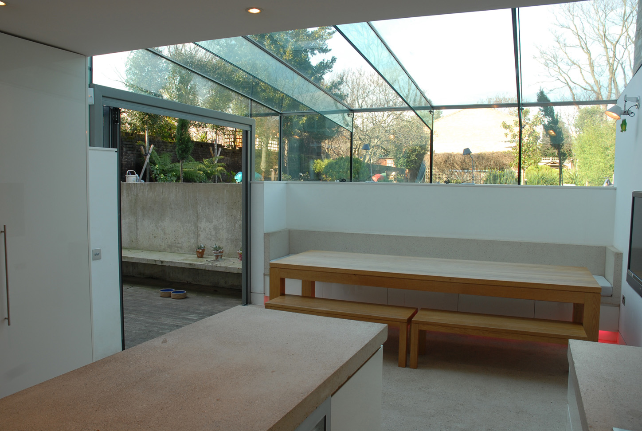
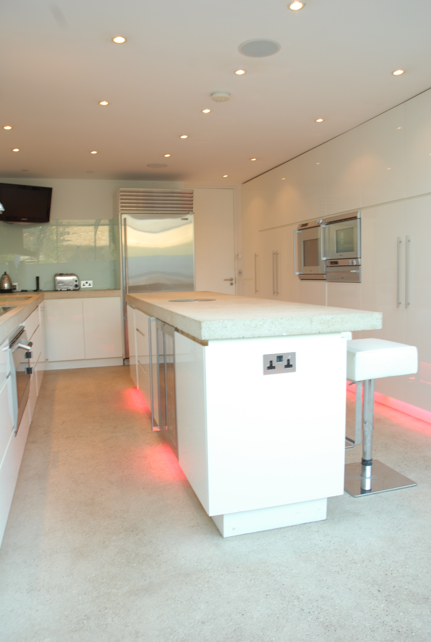
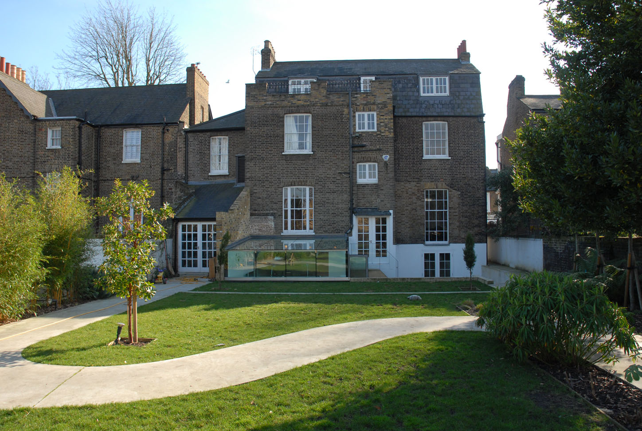
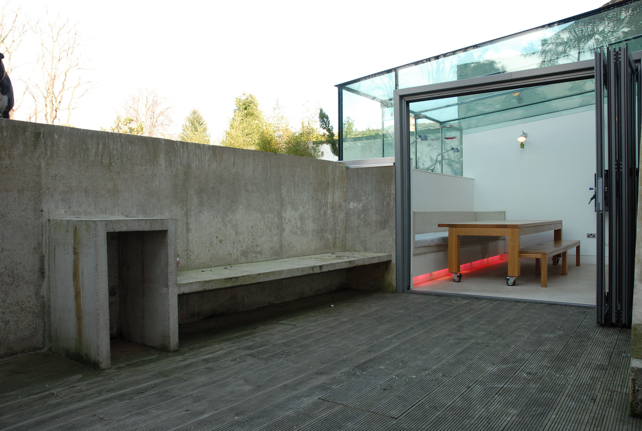
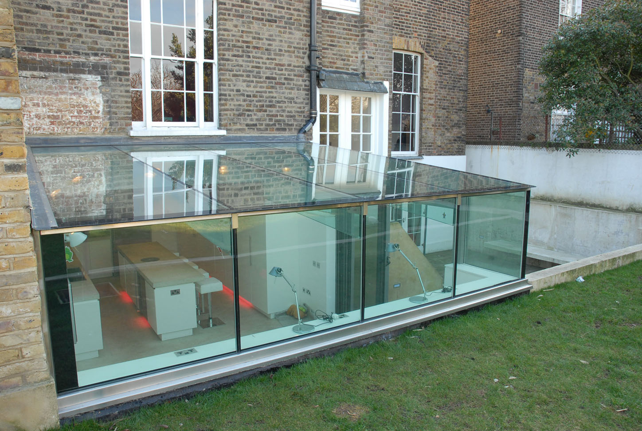
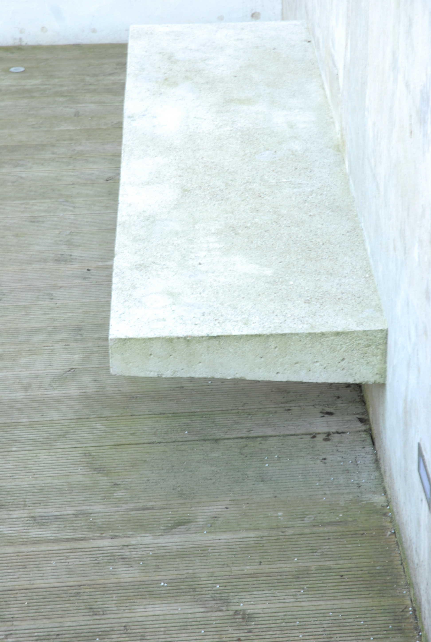
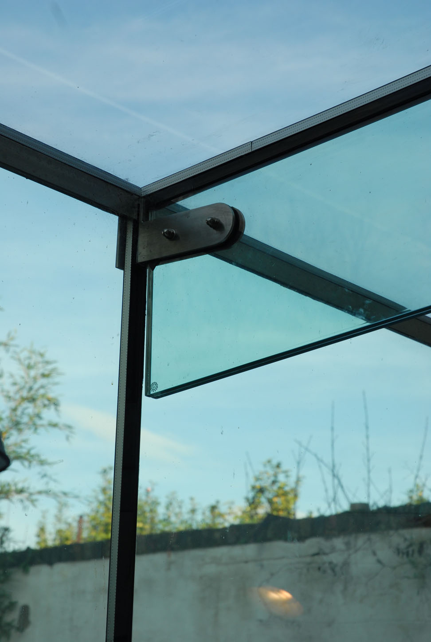
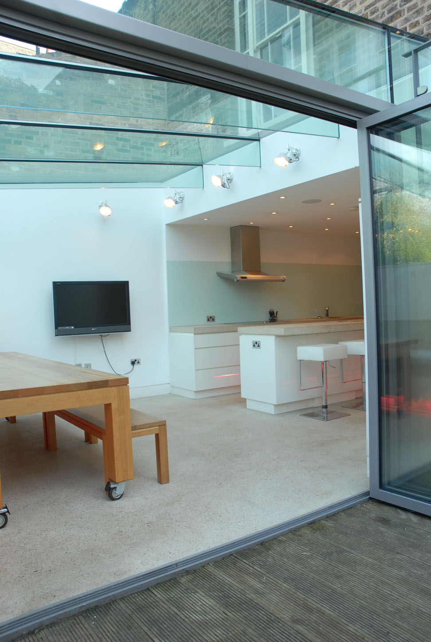
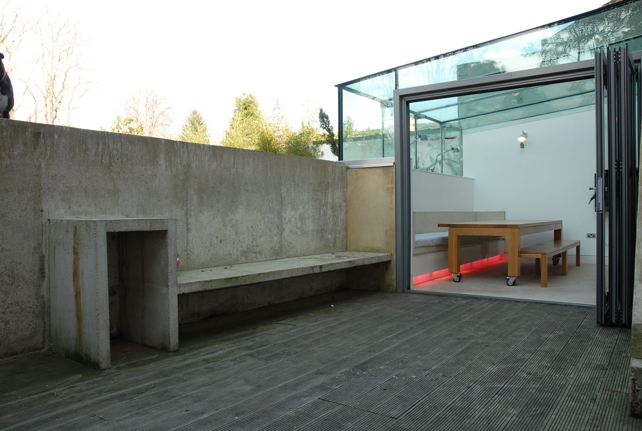
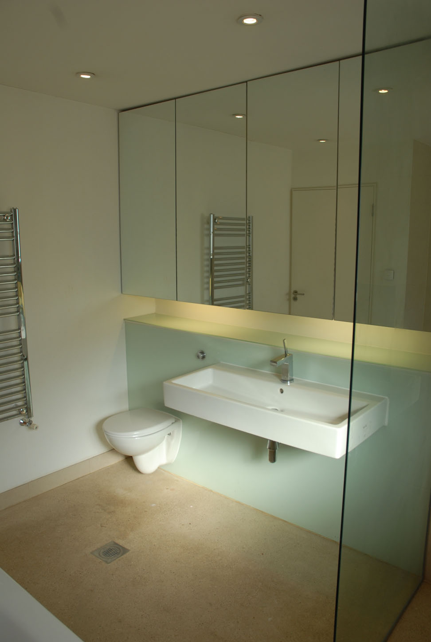
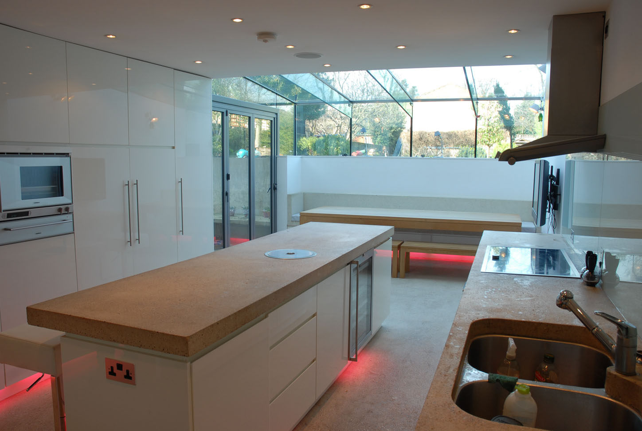
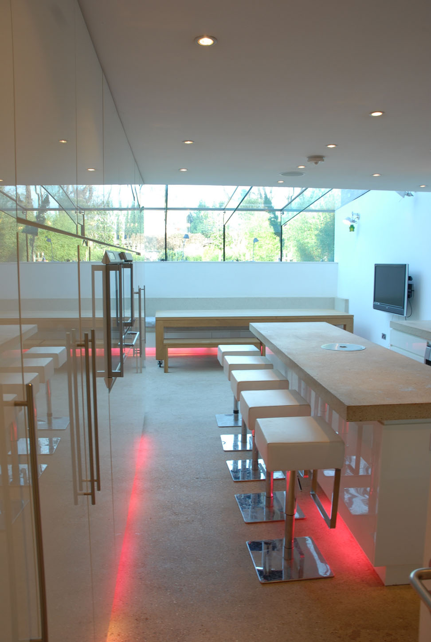
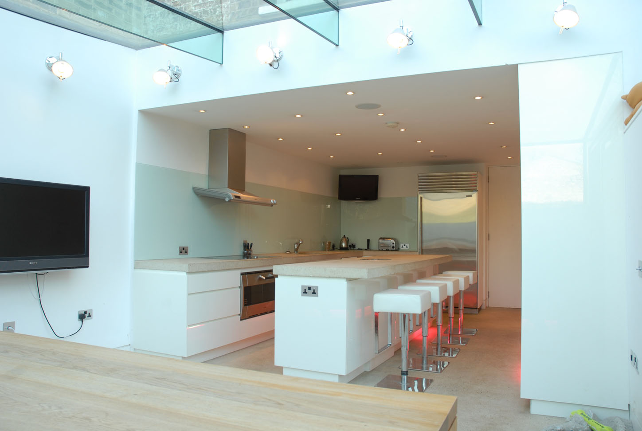
MTA were approached to design a contemporary extension to a grade two listed Georgian detached house in Peckham.
After positive discussions with the conservation department at Southwark grade two listed building consent and Planning permission was won for a contemporary extension to the house. It was agreed with the council that a period copy extension and would not be able to match the elegance of the existing building due to building regulations and minimum material standards. A structural glass extension, echoing the simplicity and elegance of the Georgian house was proposed, allowing views through the extension from the garden and out into the garden.
The main works involved rearranging and extending the basement. The floor level of the basement was dropped involving the underpinning of the whole house and a new large lower terrace was created to allow the dinning area and kids room to open to the outside and extend during the summer.Heated polished concrete floors were installed to the basement to reflect light through the space and transform the original dark cold basement into the warm heart of the house. The kitchen has polished concrete worktops and built in seating bench that continue to the outside terrace- the same ‘white’ concrete mix was used for the terrace retaining walls. The concrete was complemented in the kitchen with polished parapan doors and painted glass splash backs which reflect the space and light right to the back of the kitchen. The basement bathroom was refurbished with walk in shower and Jacuzzi bath and continues the theme of painted glass which is also used in the first floor ensuite bathroom.
The upper floors were refurbished with new timber floors and carpets and the traditional original formal layouts respected.
