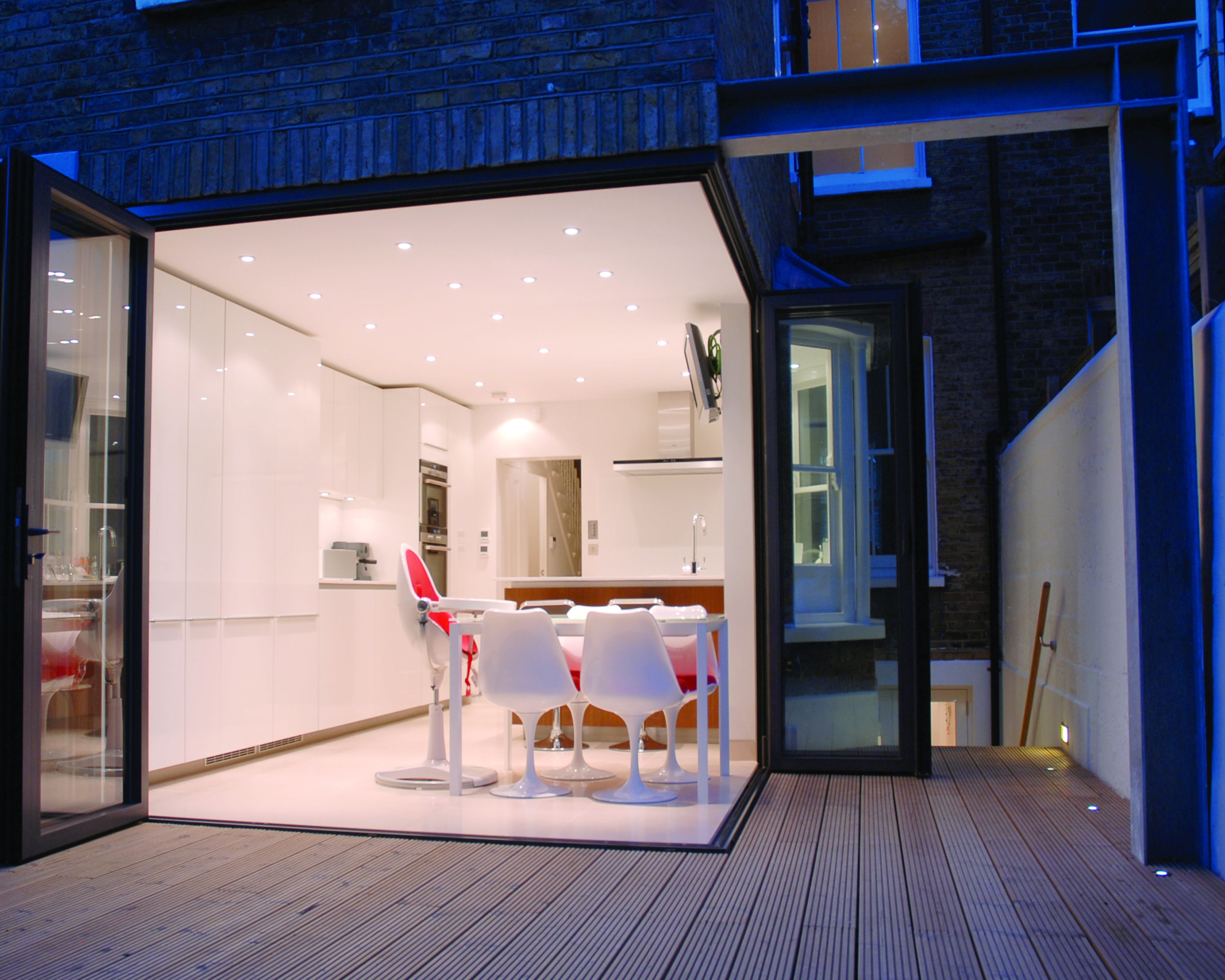Iveley Road | London






MTA were appointed after two planning applications had been refused on the site by Lambeth Council. Planning permission was won after delicate negotiations with the council to convert the basement of a traditional Victorian Terraced house by excavating the front garden to create a light well. The proposal involved opening the rear of the house to the garden via a uniquely developed design with fully glazed doors folding away to the sides, removing any sense of boundary between the rear of the house and the garden, allowing the garden to extend into the kitchen and the dining area to extend into the garden. The Kitchen was relocated to focus on the garden and the finished in large slabs of limestone. The basement was converted with a large light well to the street and stairs to the rear garden, flooding the space with light. A compact bathroom was also introduced to the basement and the ground floor reception rooms and hallway finished in solid American Black Walnut
