Fort Road
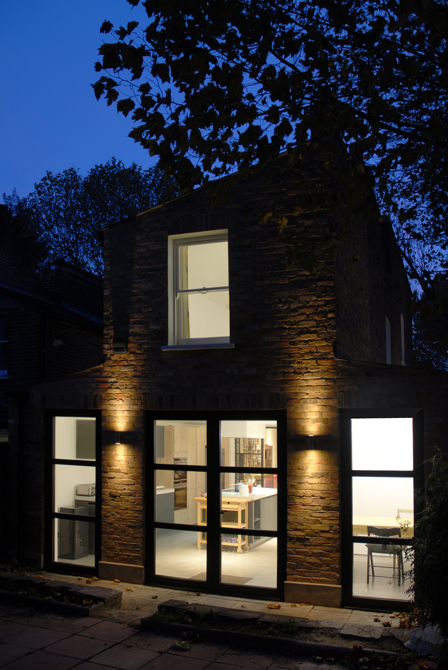
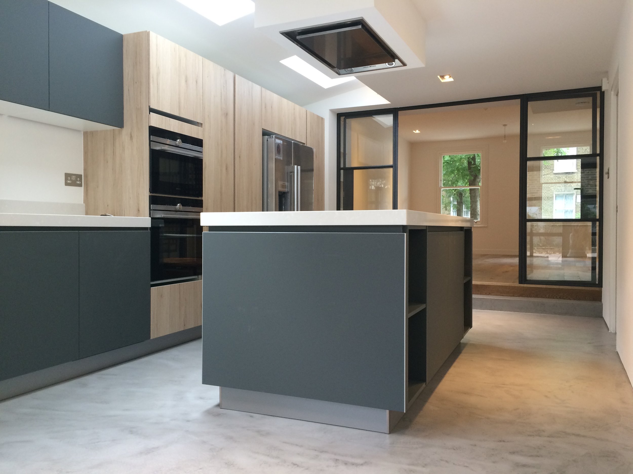
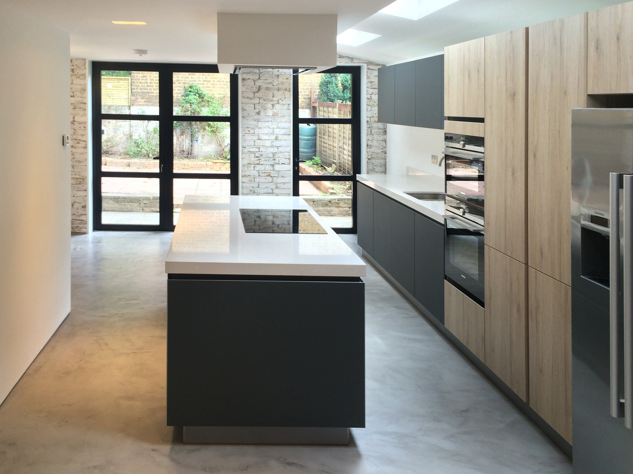
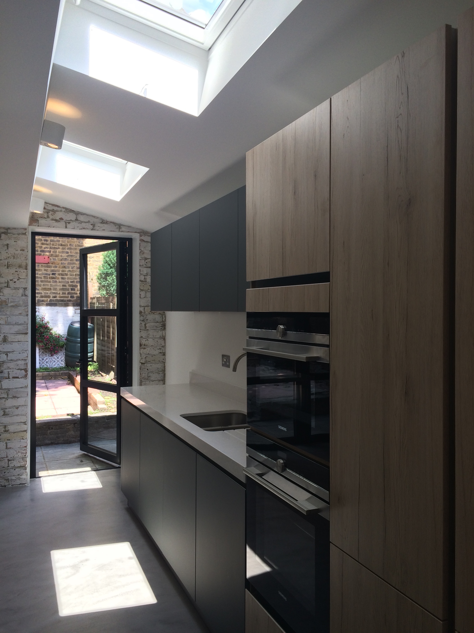
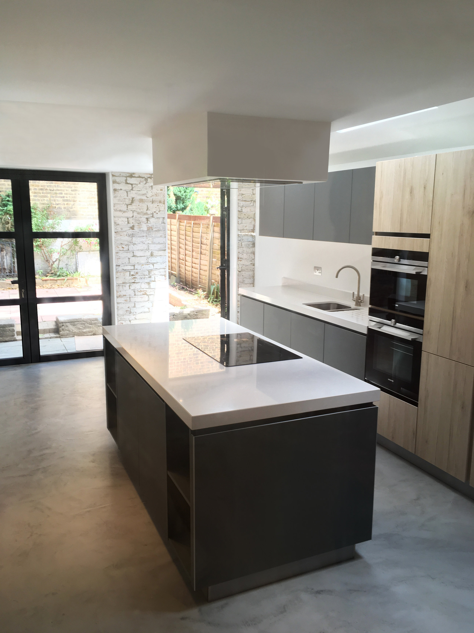
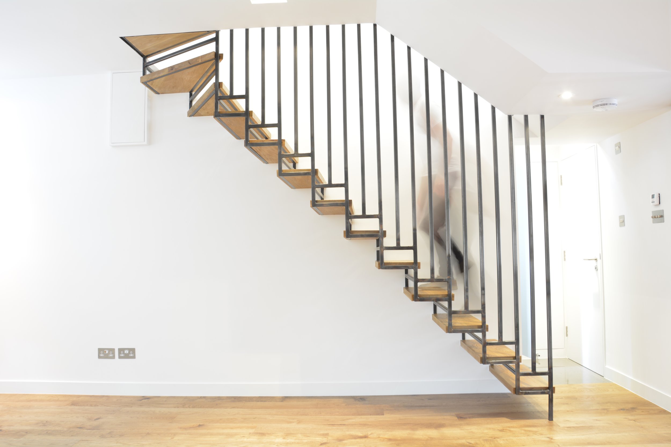
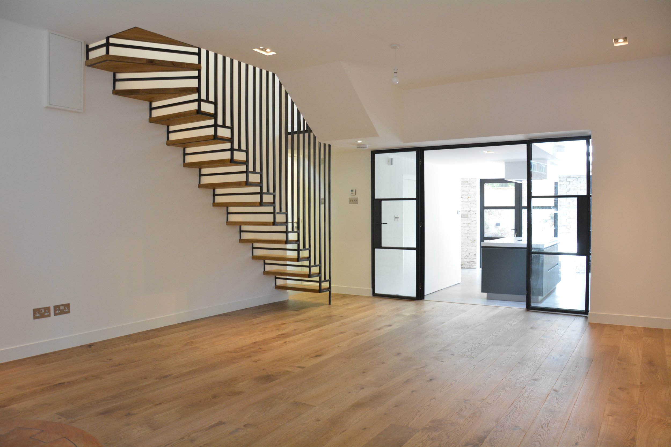
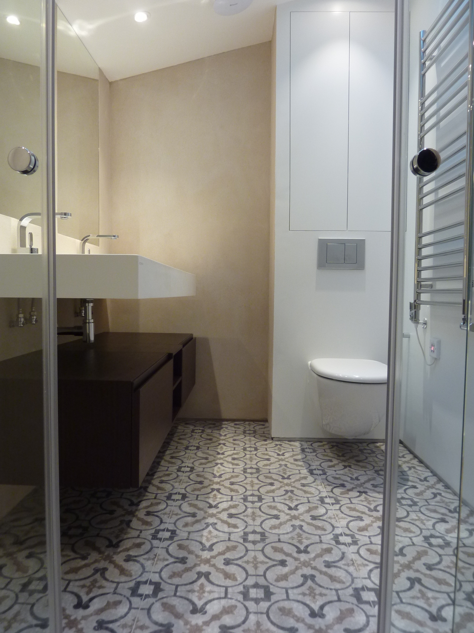
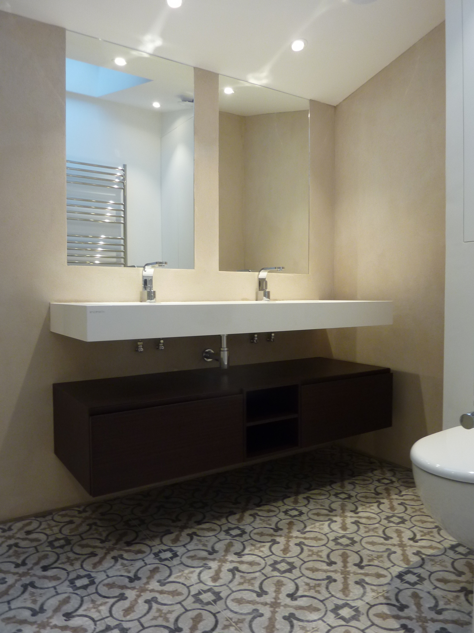
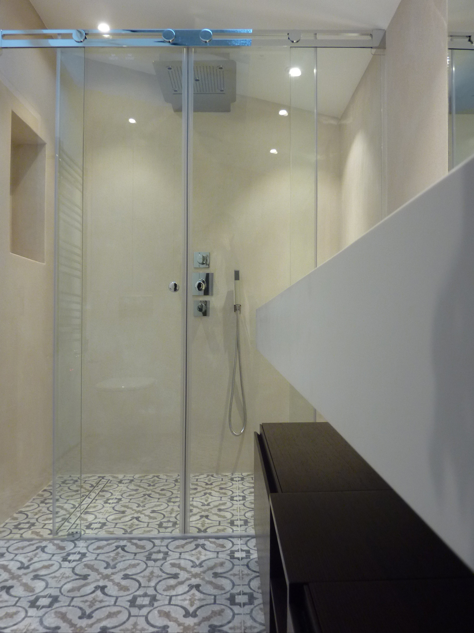
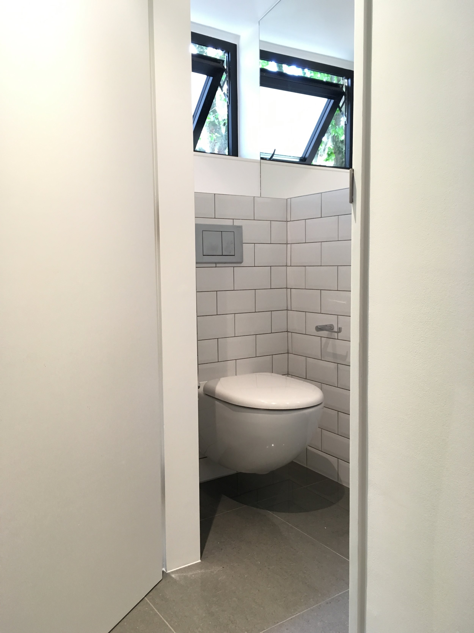
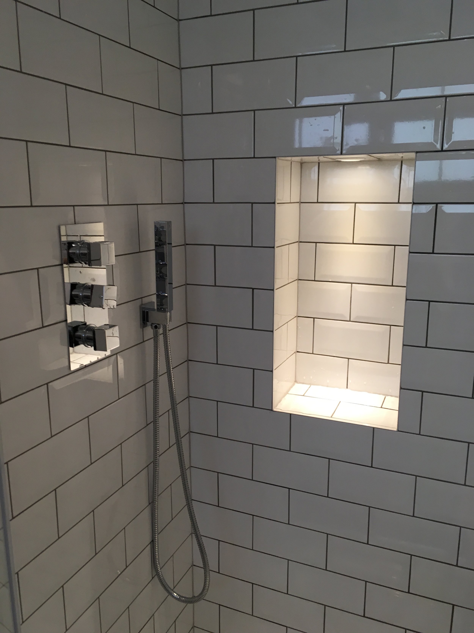
MTA won planning permission for a two storey extension in Thorburn Square Conservation area to rebuild the existing side extension and extend the rear of a traditional Victorian terraced house, to create a contemporary residential dwelling with a generous living area and an open plan kitchen and dining area. This intervention was made in an attempt to retain the traditional terrace’s character. A larger sash window was also proposed for the rear elevation to allow more natural light in the bedroom at first floor level while roof lights placed in the bathroom, kitchen and above the staircase, help naturally brighten up those spaces of the house.
