Carver Road | London
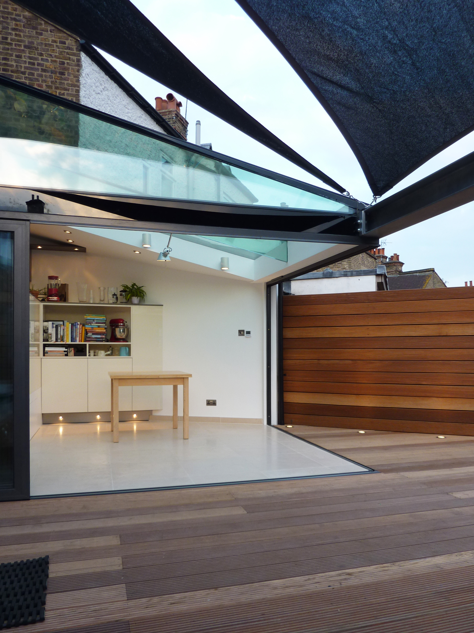
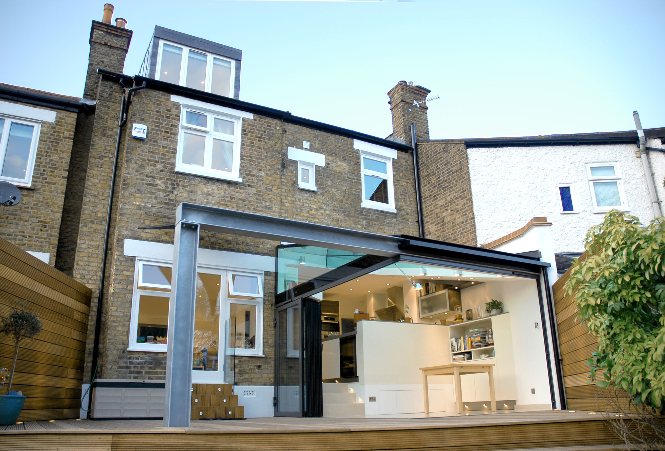
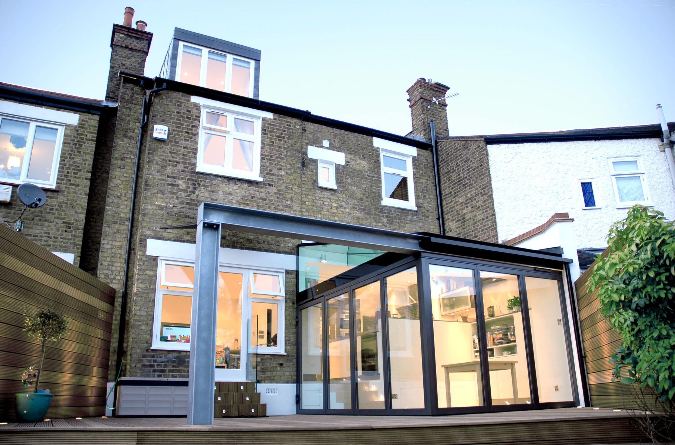
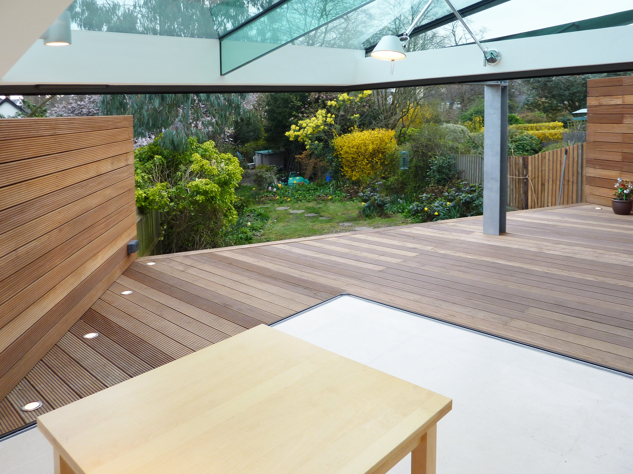
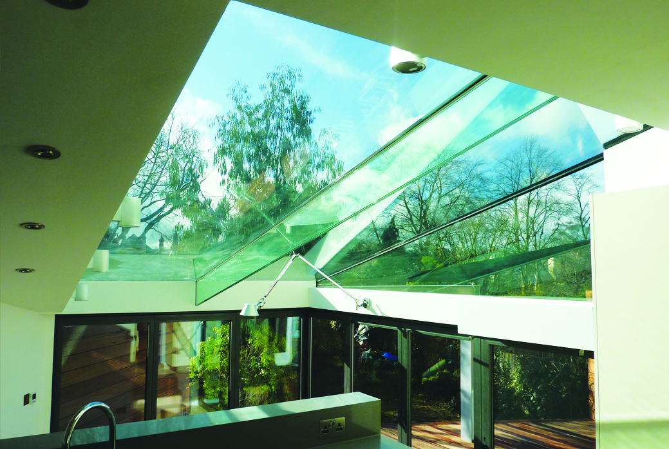
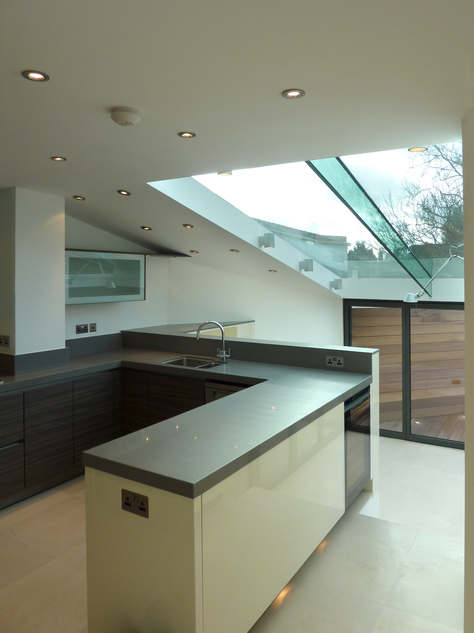
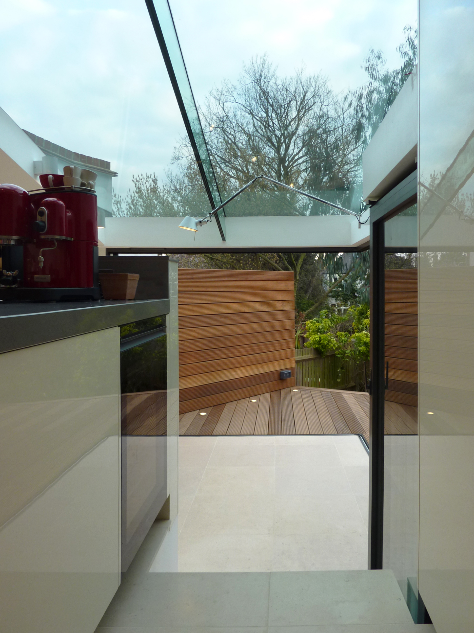
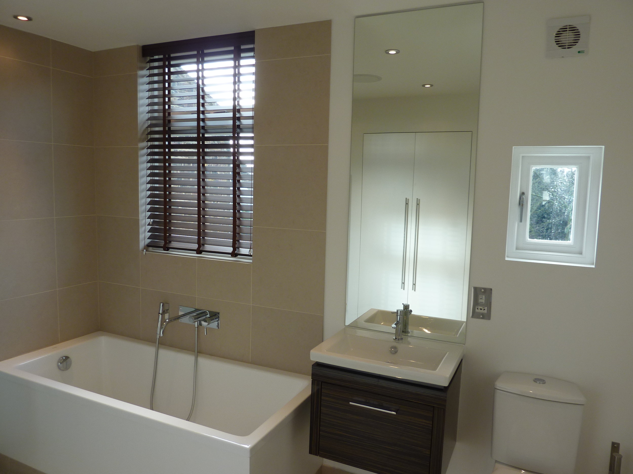
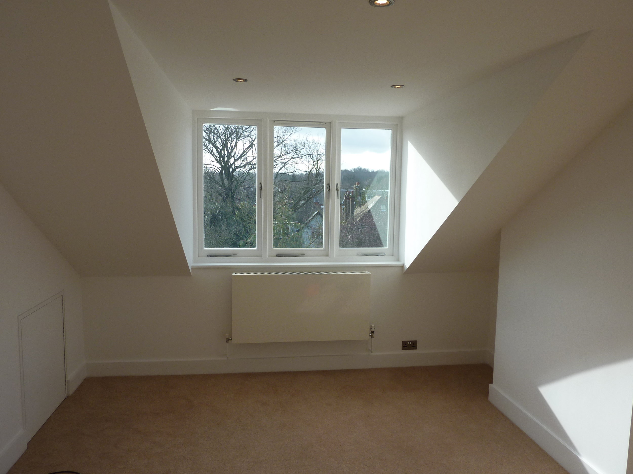
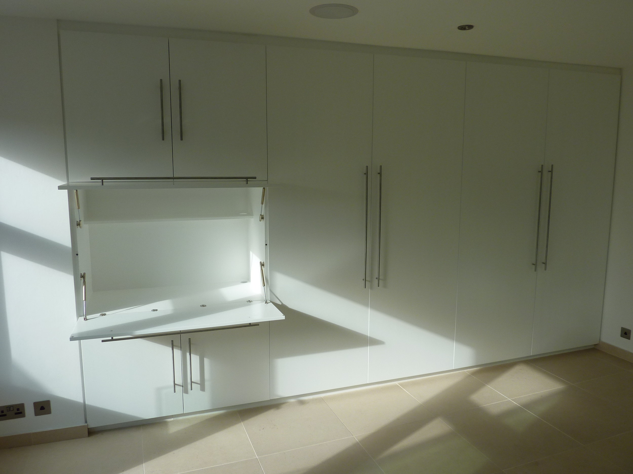
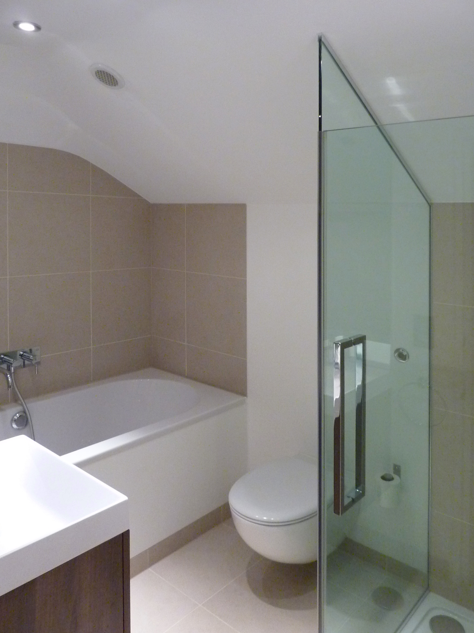
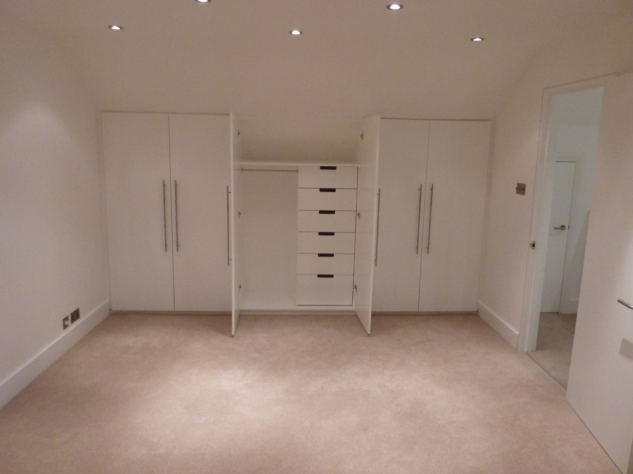
Planning permission and Dulwich Estate consent were gained for a ground floor rear extension and loft conversion to a 1930’s house on Carver road. The ground slopes considerable from the street to the rear garden and a rear extension was developed with a split level plan from the kitchen into the dining area. The dining area is fully opened into the terrace by a sliding/stacking door system that enables the corner to disappear fully opening the space to the garden, creating a dramatic entertaining space. Natural light and views flood into the kitchen area via a structural glass roof support on glass beams which follows the slope of the ground. The rest of the house was fully refurbished with built in storage and bathrooms and a new bedroom in the loft which enjoys great views over Dulwich.
