The Albion | London


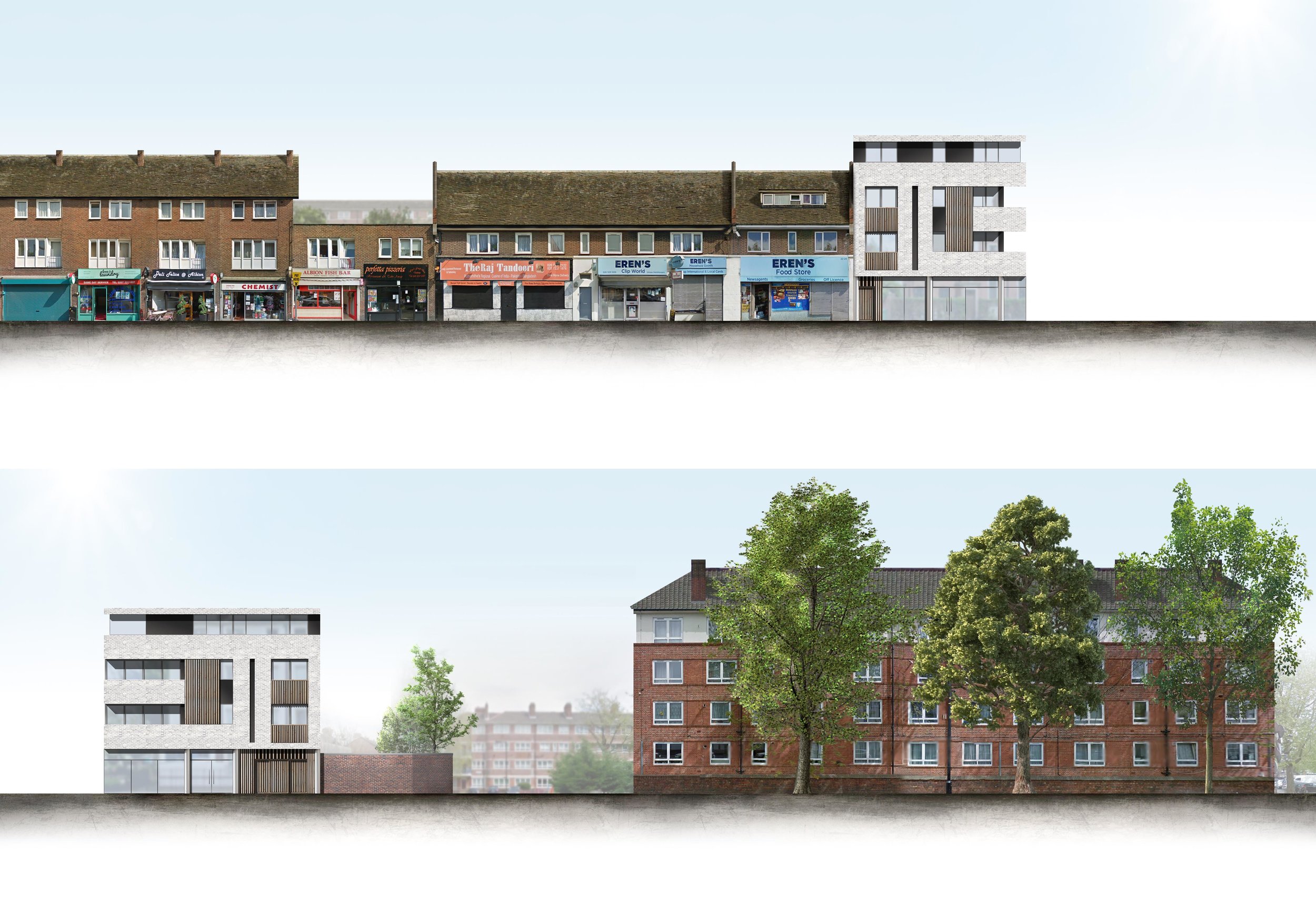
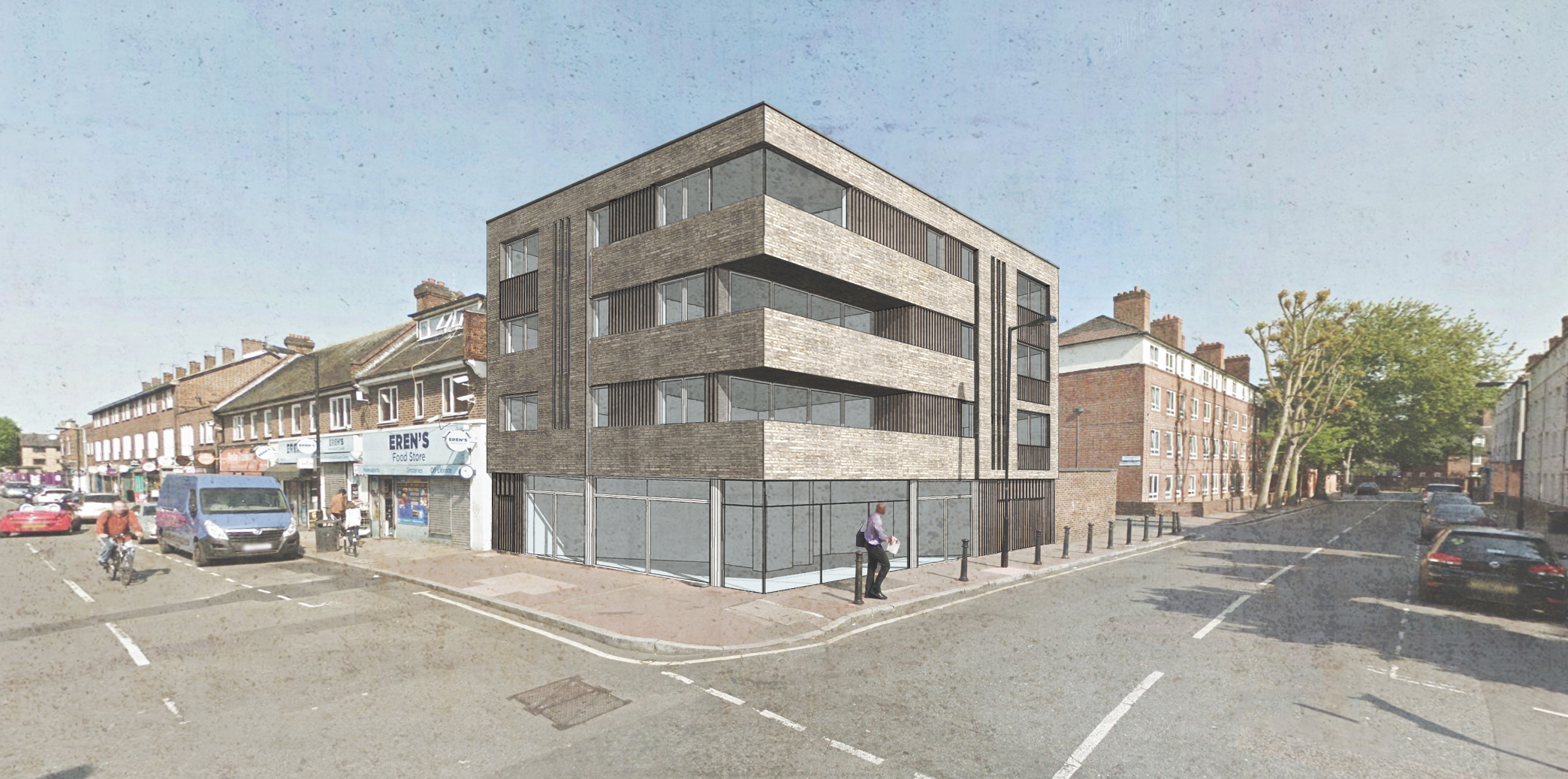
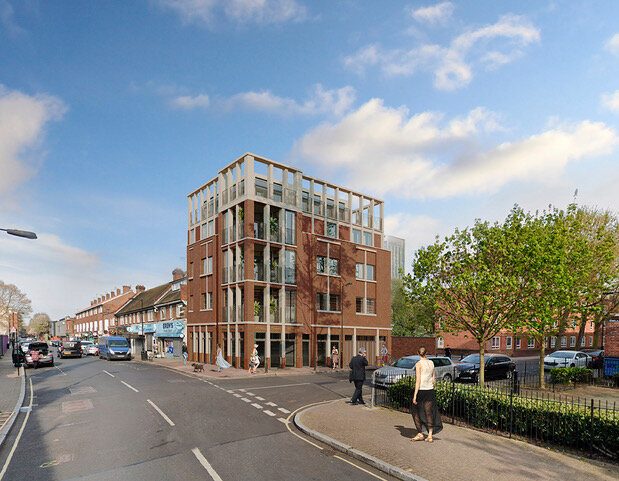
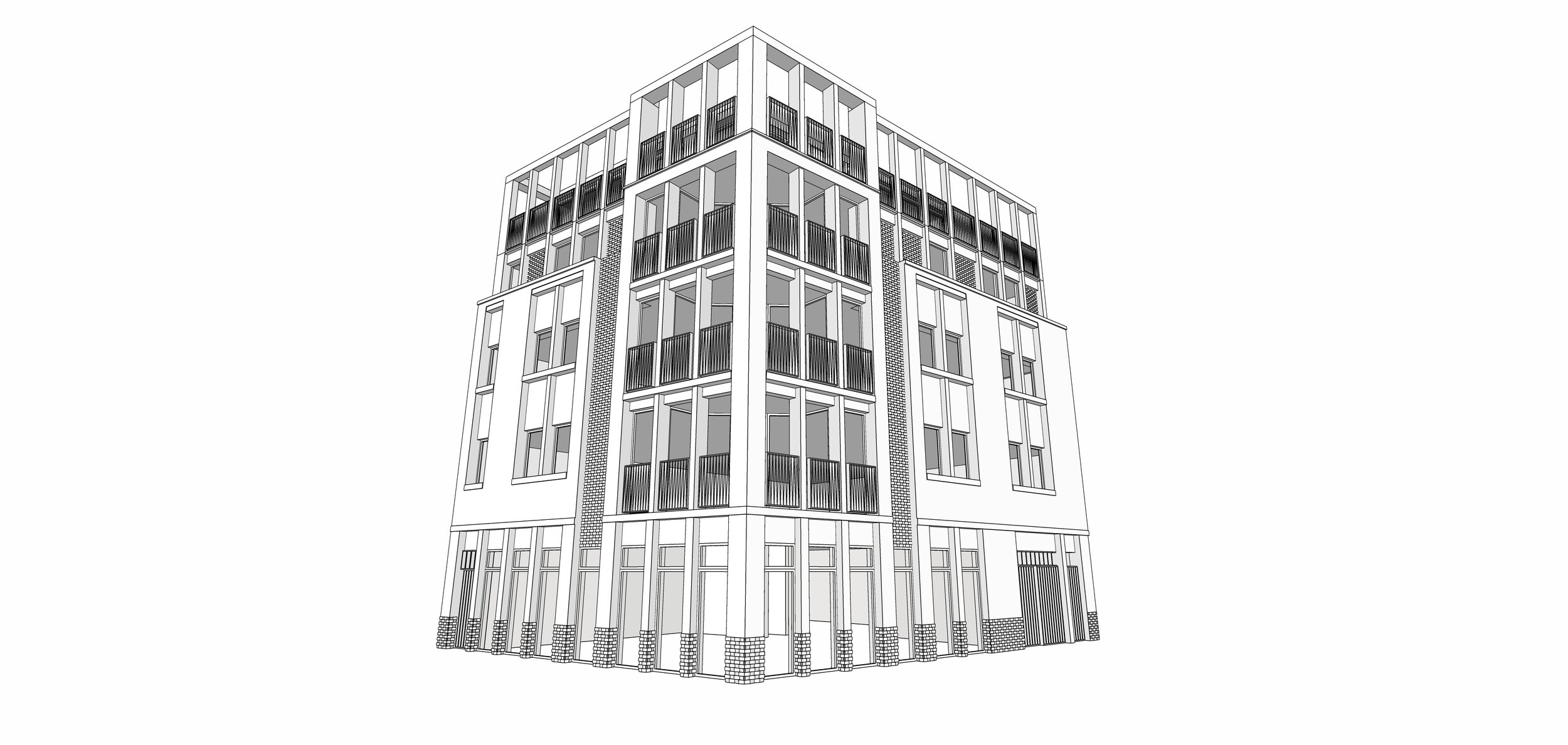
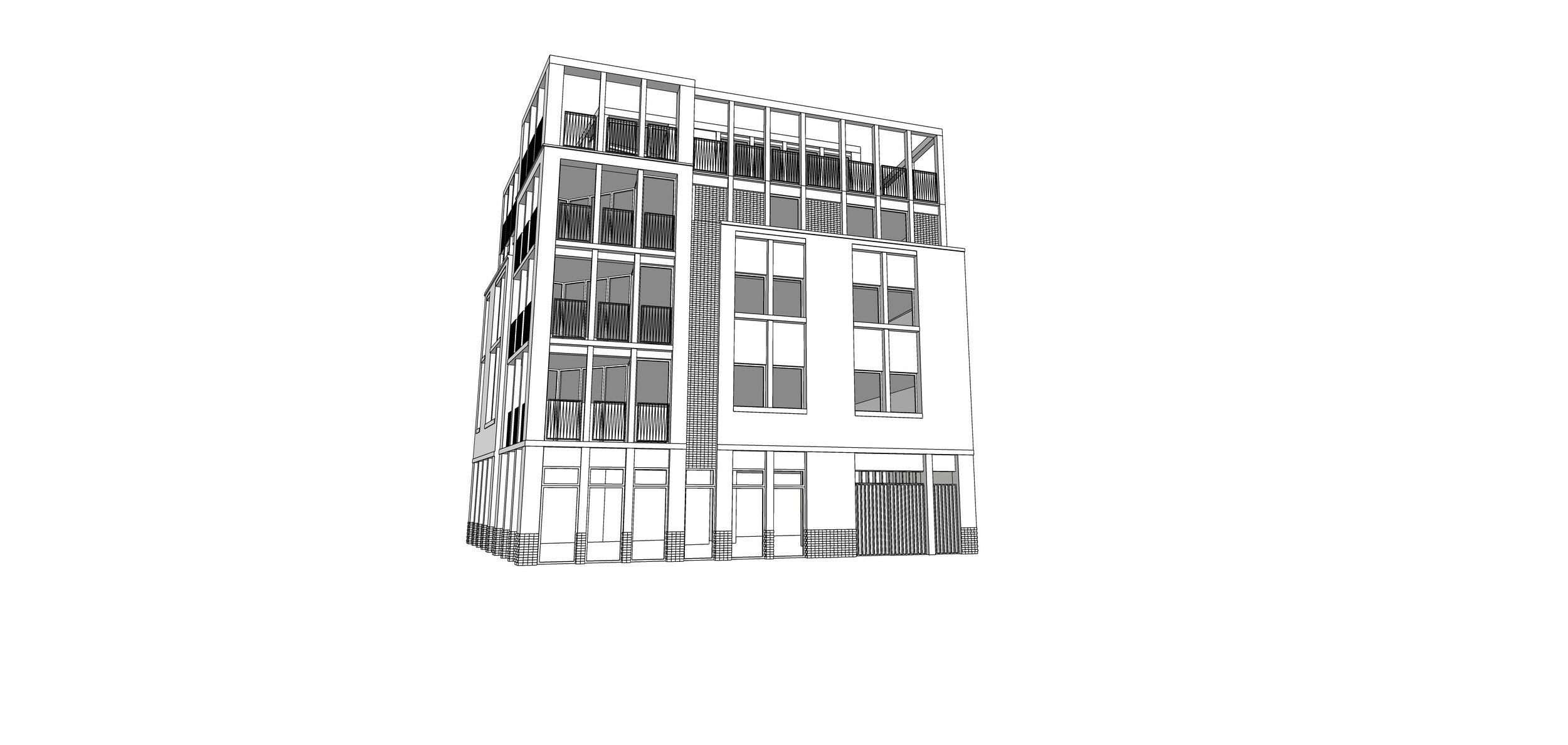
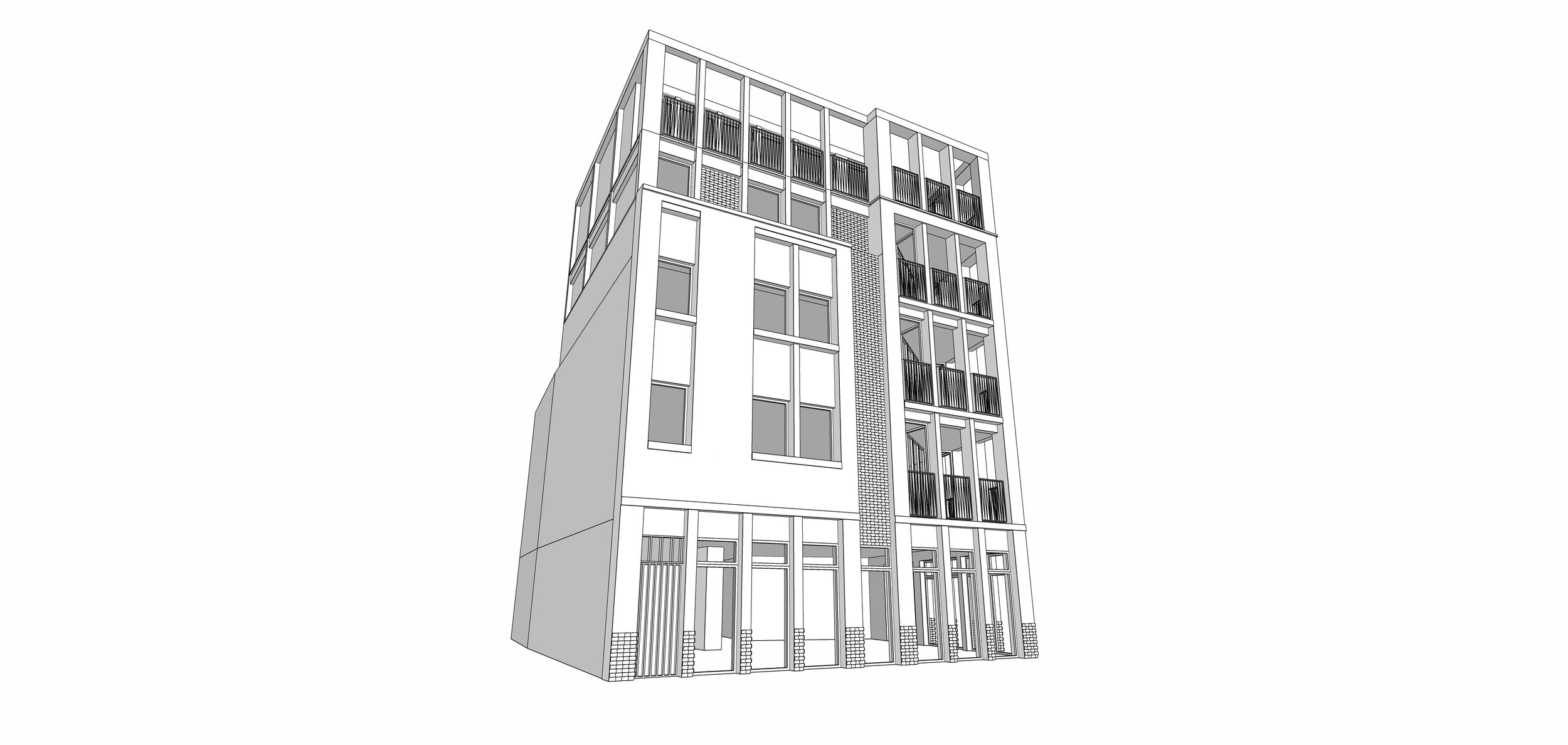
MTA designed a contemporary mixed-use new build scheme of 8 residential units with A2 use shops at ground floor level to replace an unused mock tudor public house. The design was informed by existing linear guides present on the neighbouring facades in an attempt to tie the building into its context. The proposal is clad in pressure treated Siberian Larch cladding, interlocked with white brickwork and back painted glass.
