Ridge Road | London
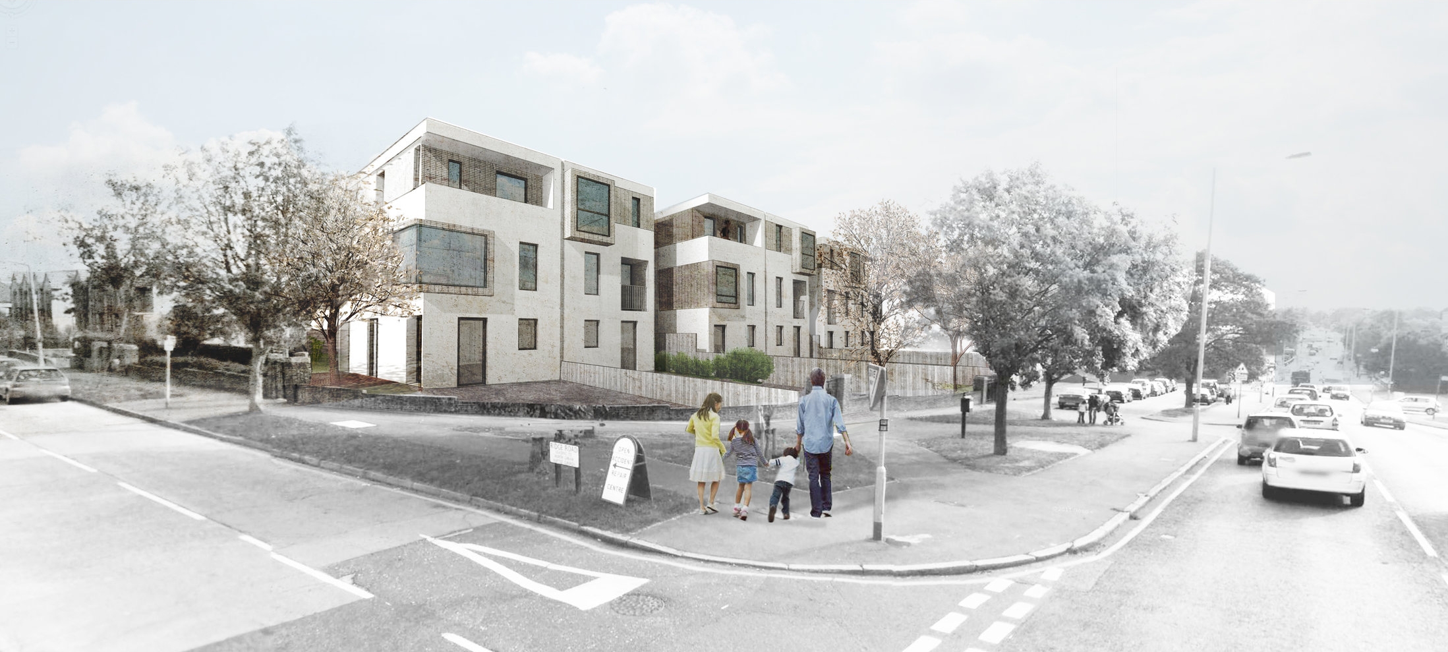
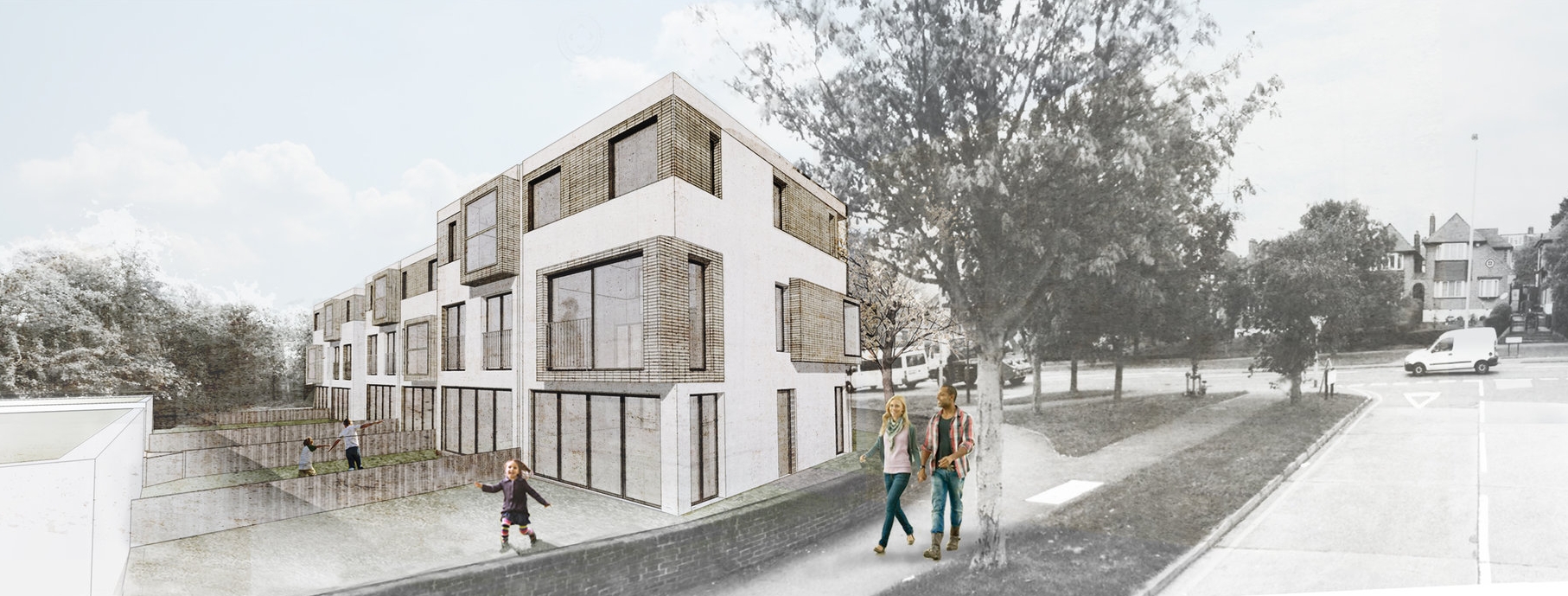
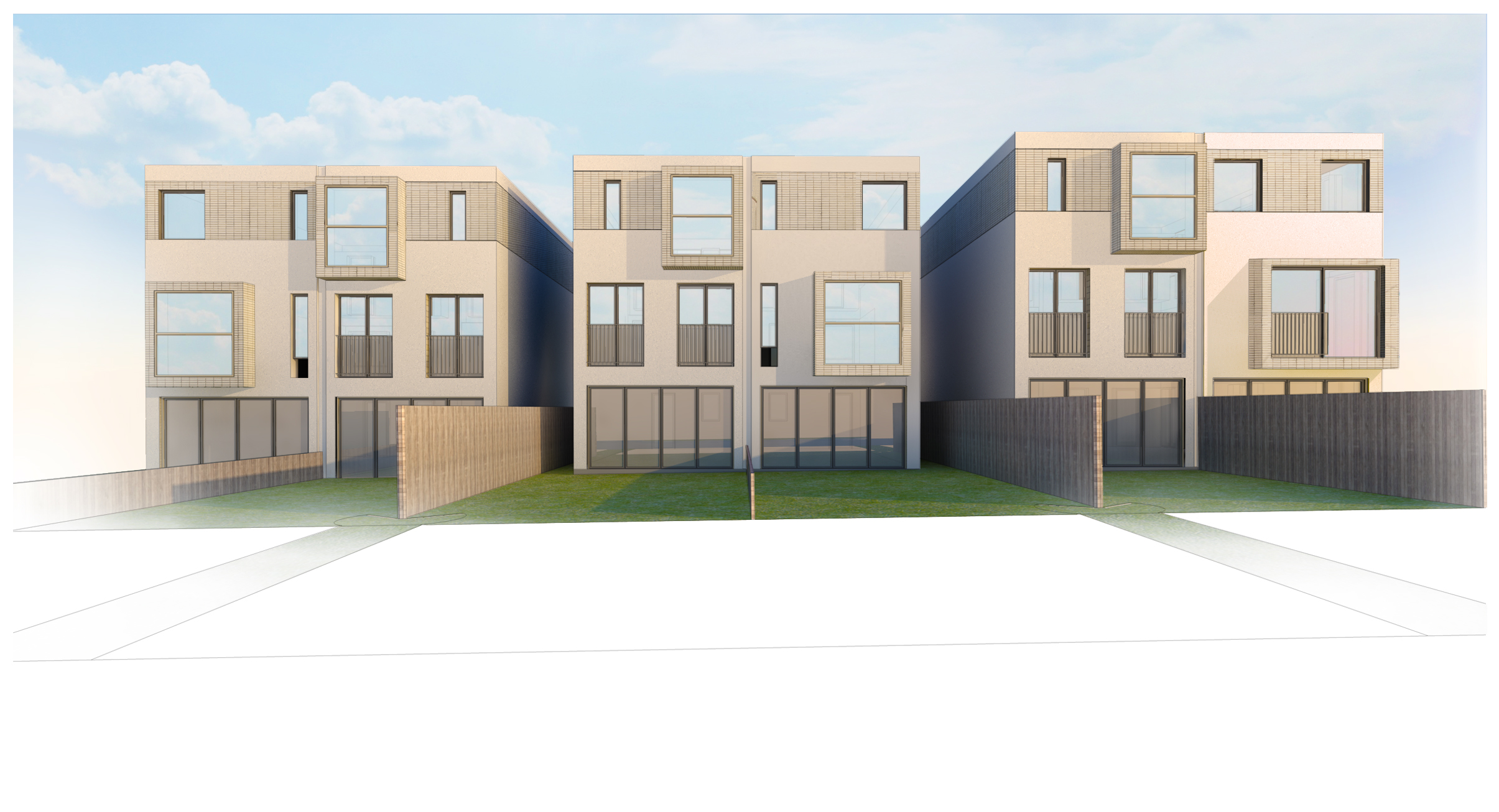
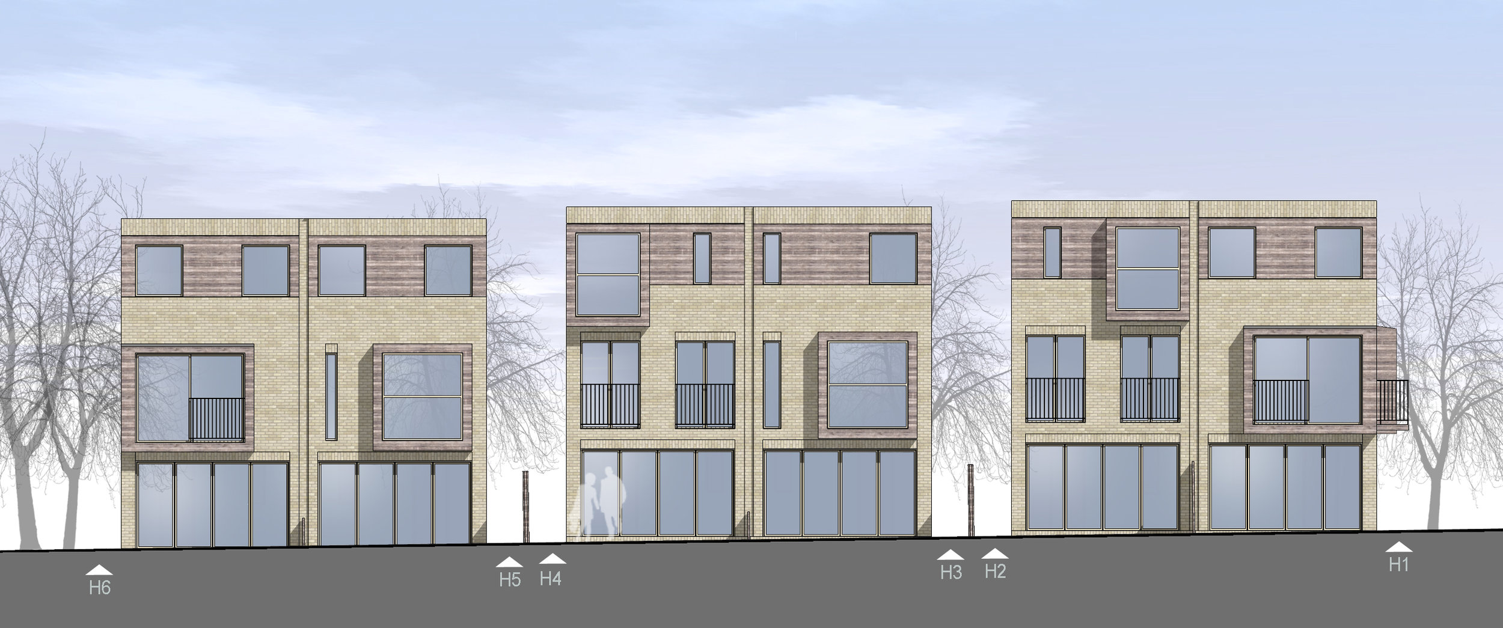
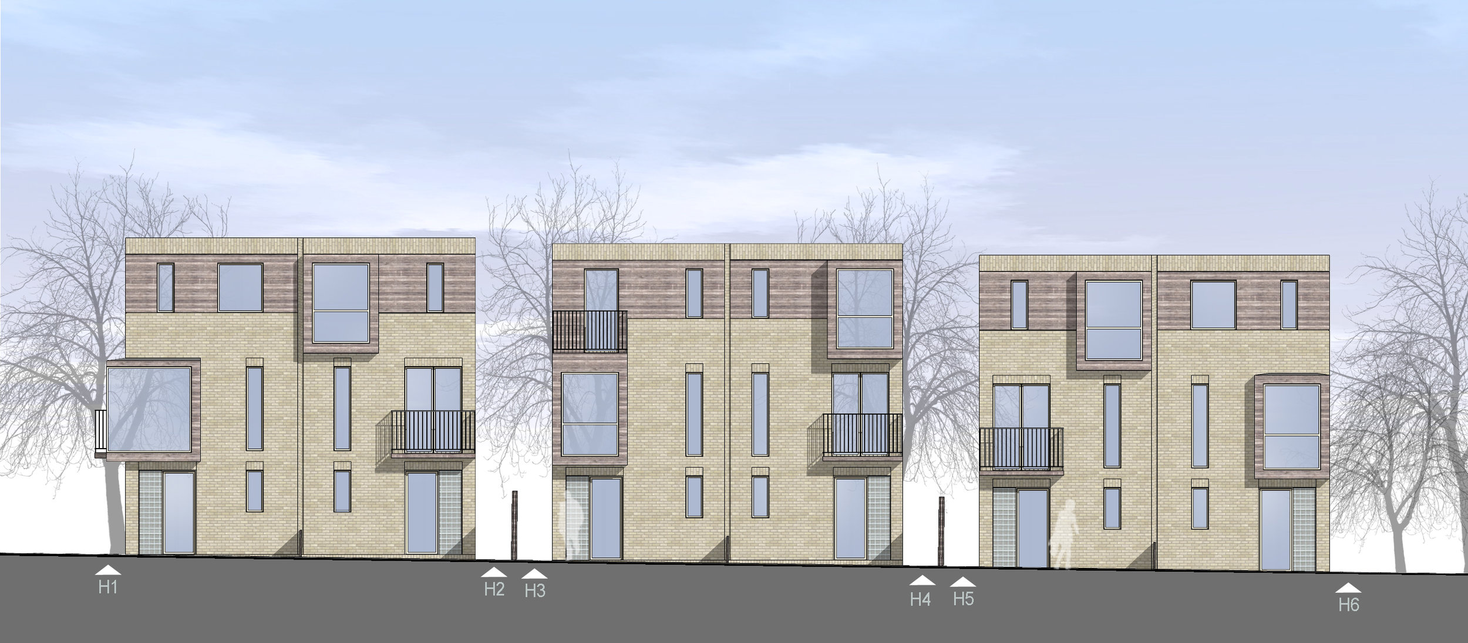
After complicated and detailed negotiations with Sutton Council MTA won planning permission for six contemporary semidetached houses with rear gardens and garages. The houses are designed as a contemporary interpretation of the traditional 1930’s semi detached house. The traditional bay window form is varied from house to house, sometimes a protrusion out of the form and sometimes a negative void forming a terrace. The elevations are further articulated with interlocking planes of white render and tiles.
