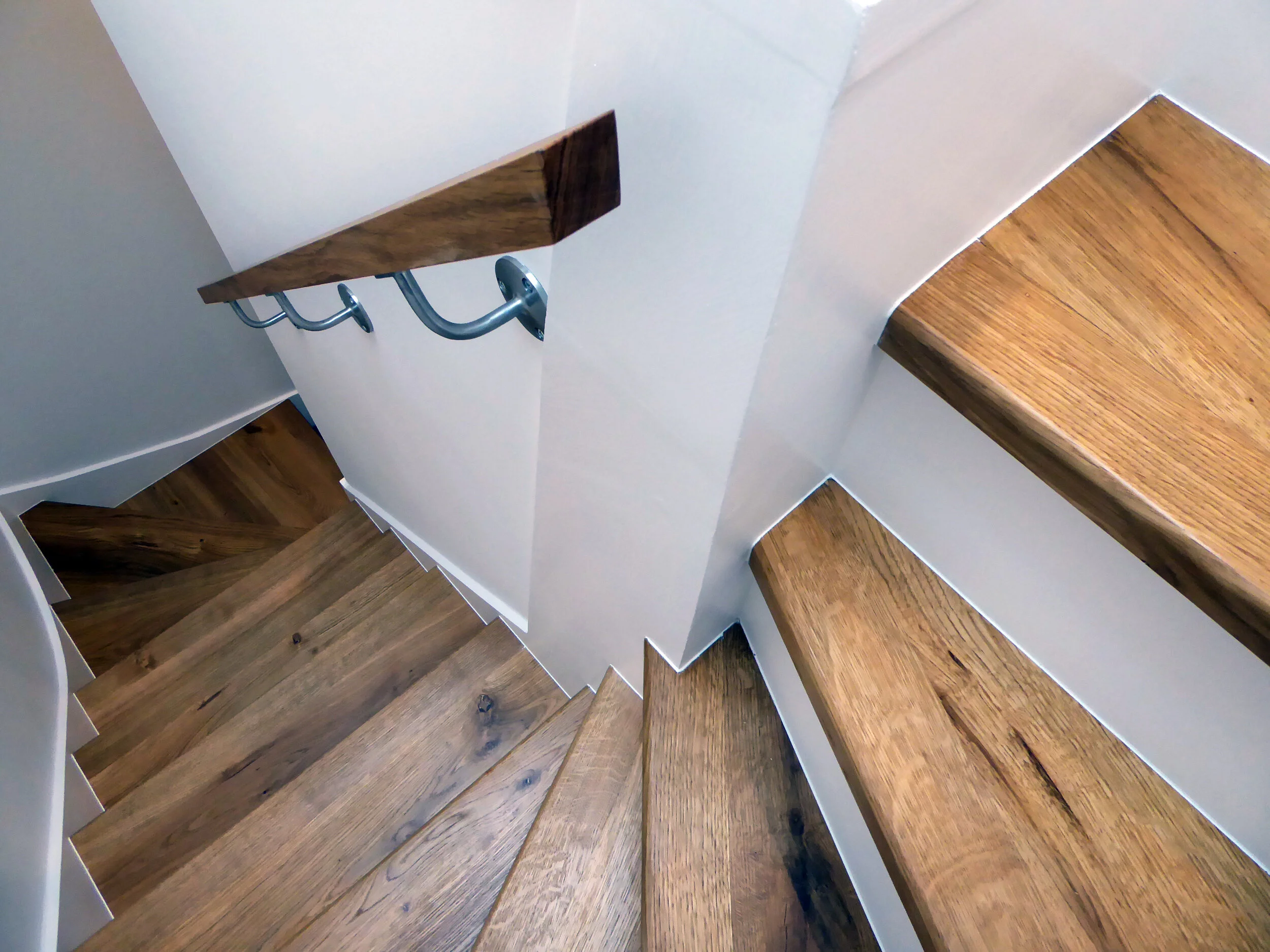Goldhawk Road | London
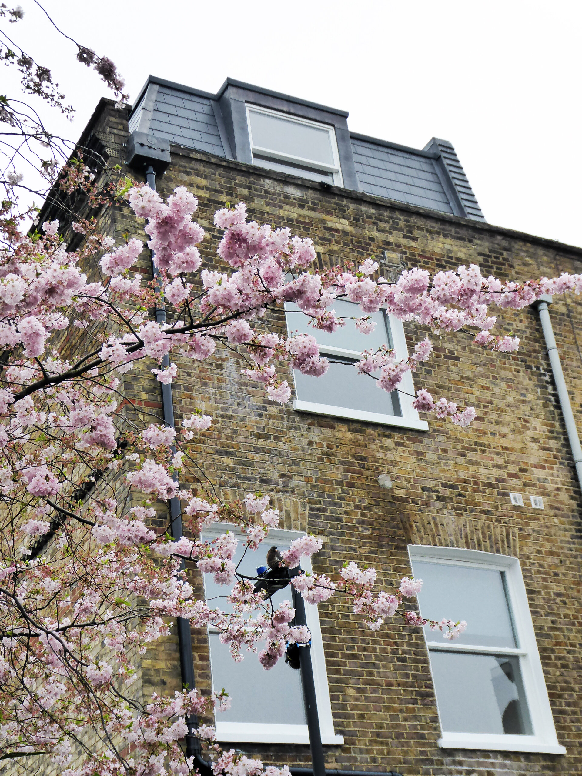
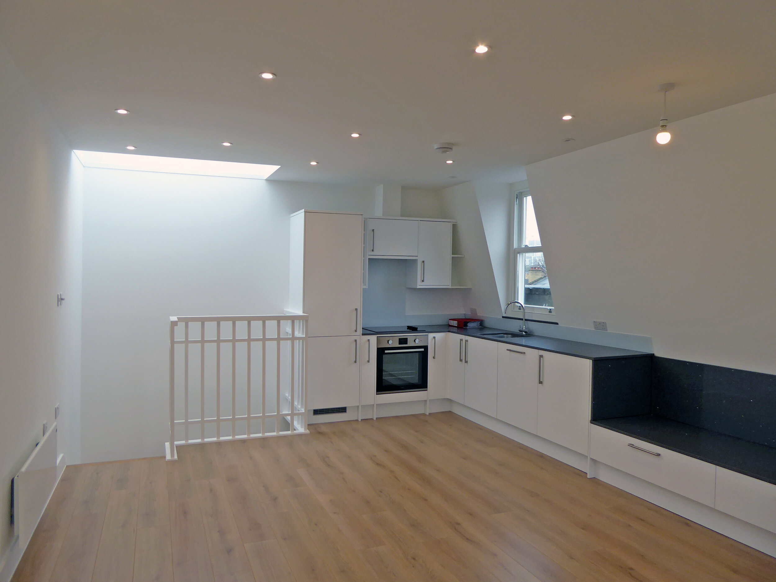
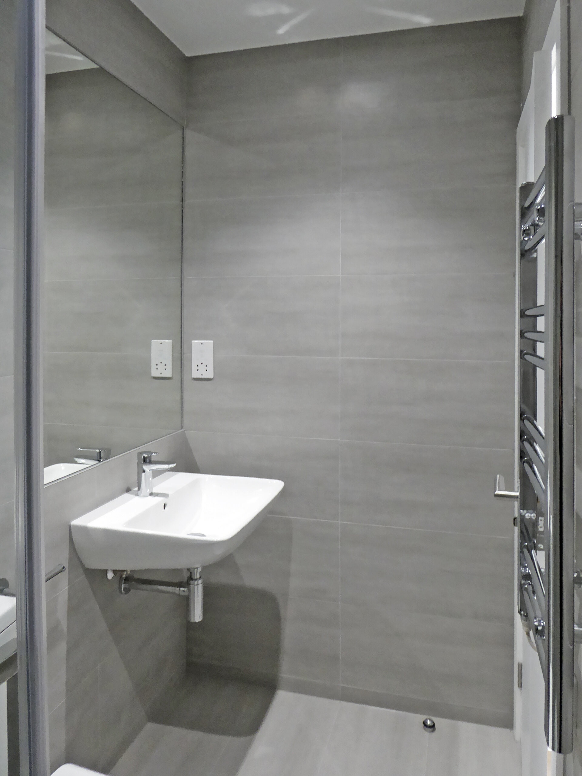
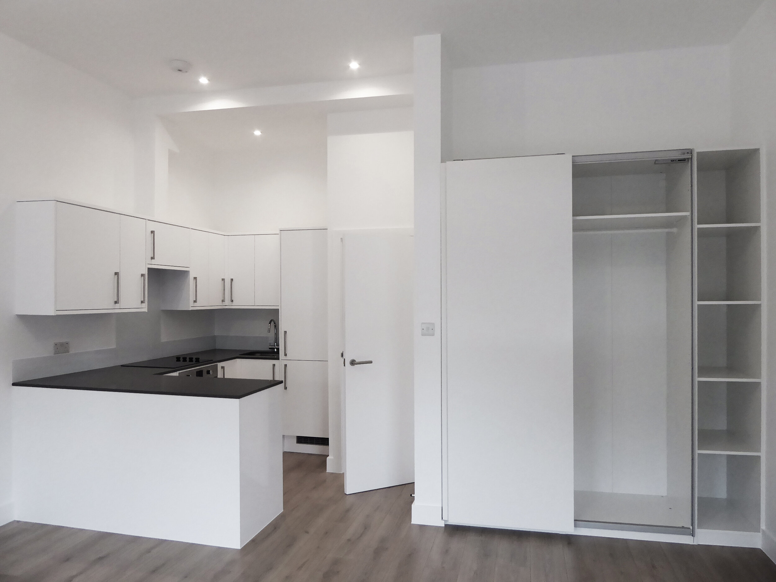
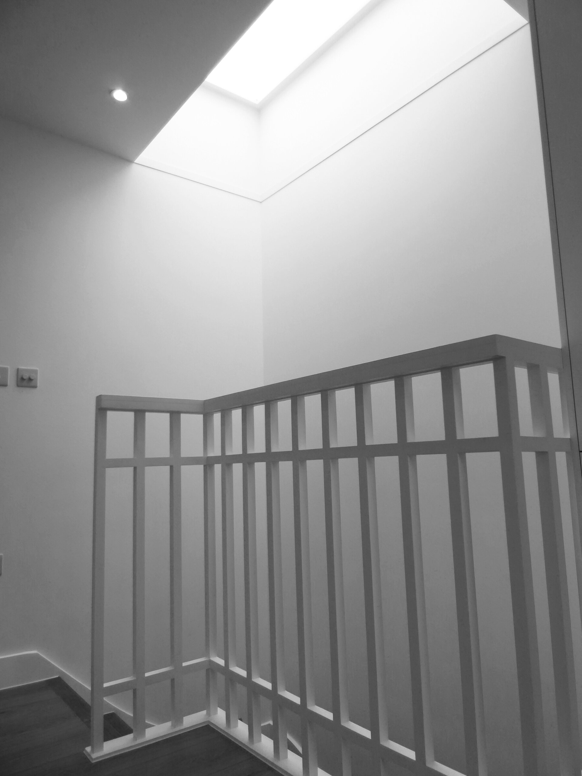
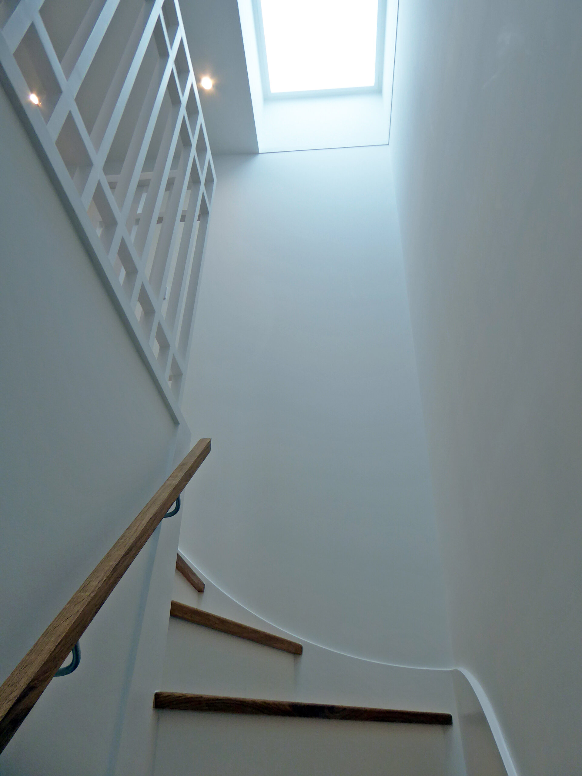
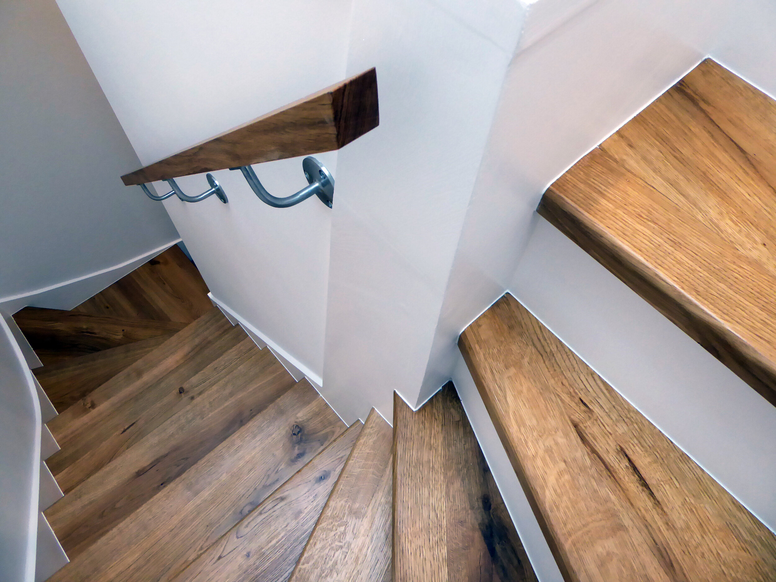
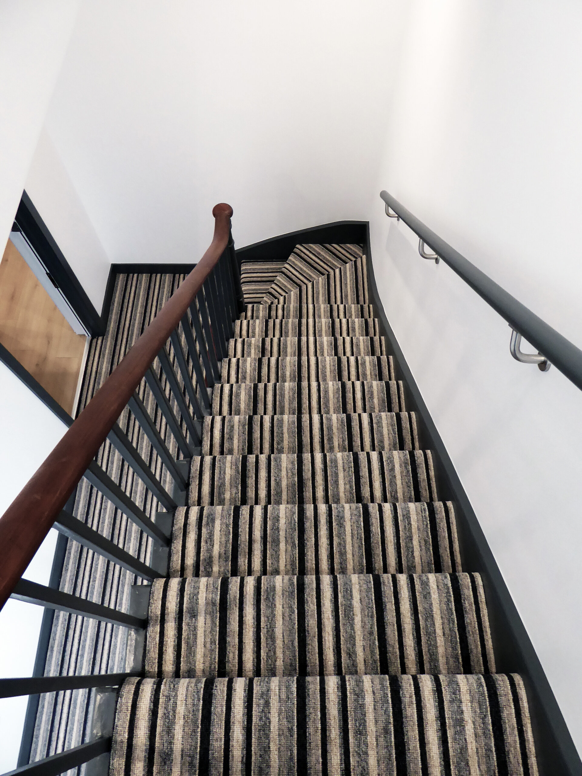
Planning permission was won for a ground floor side extension and additional floor to convert a Victorian, end of terrace three storey block into 4x residential units with commercial space at ground floor in Shepherd’s Bush Green.
The ground floor side extension was carefully designed to house an entrance area together with bin and cycle stores. The roof extension was set back behind the parapet and designed as a traditional slate mansard, housing two, generously proportioned duplex flats.
The scheme was carefully designed to respect the conservation area setting. The site works were administered by MTA and the project was completed on budget, on time and to a good commercial standard.
