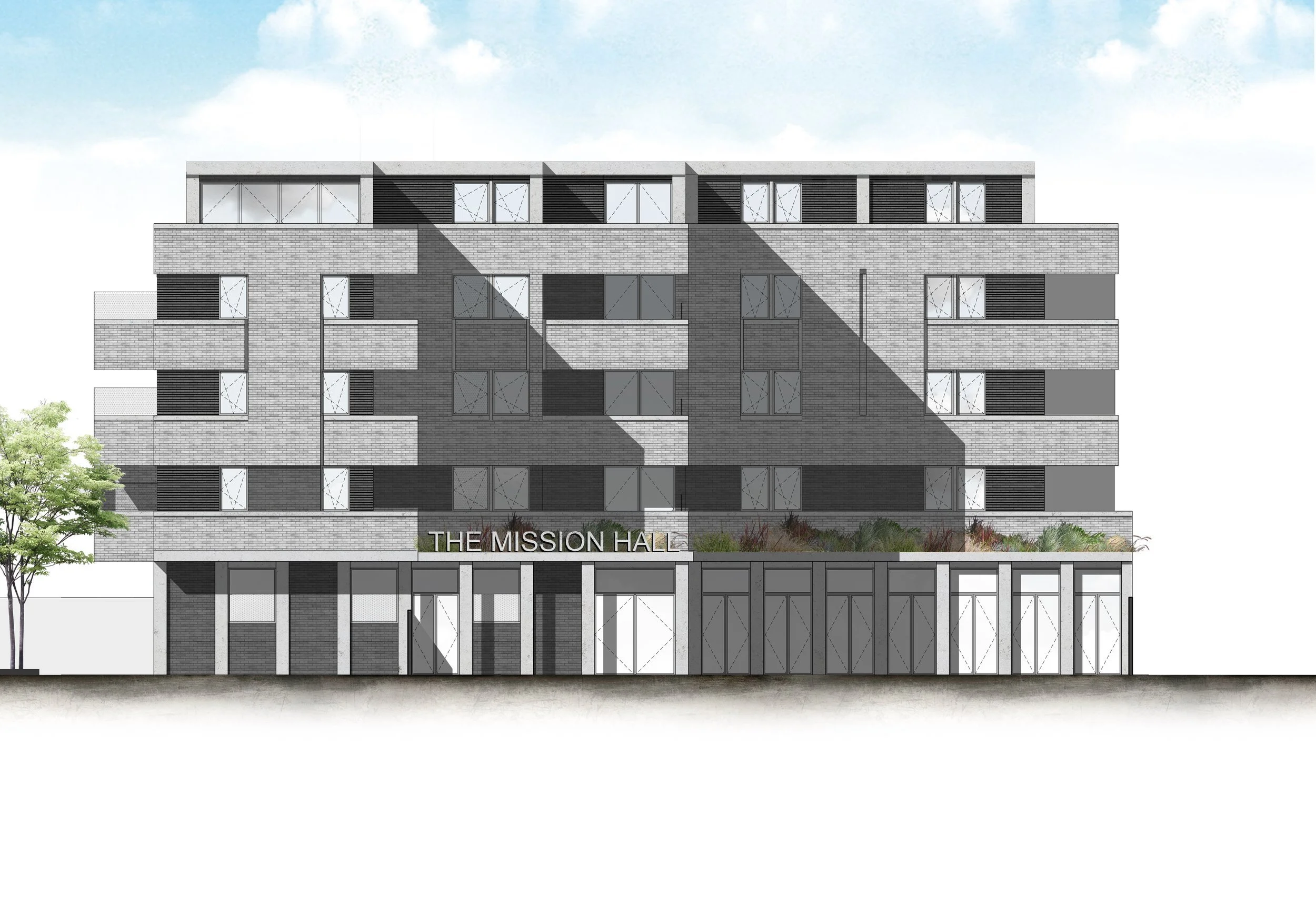Lansdowne Place | London
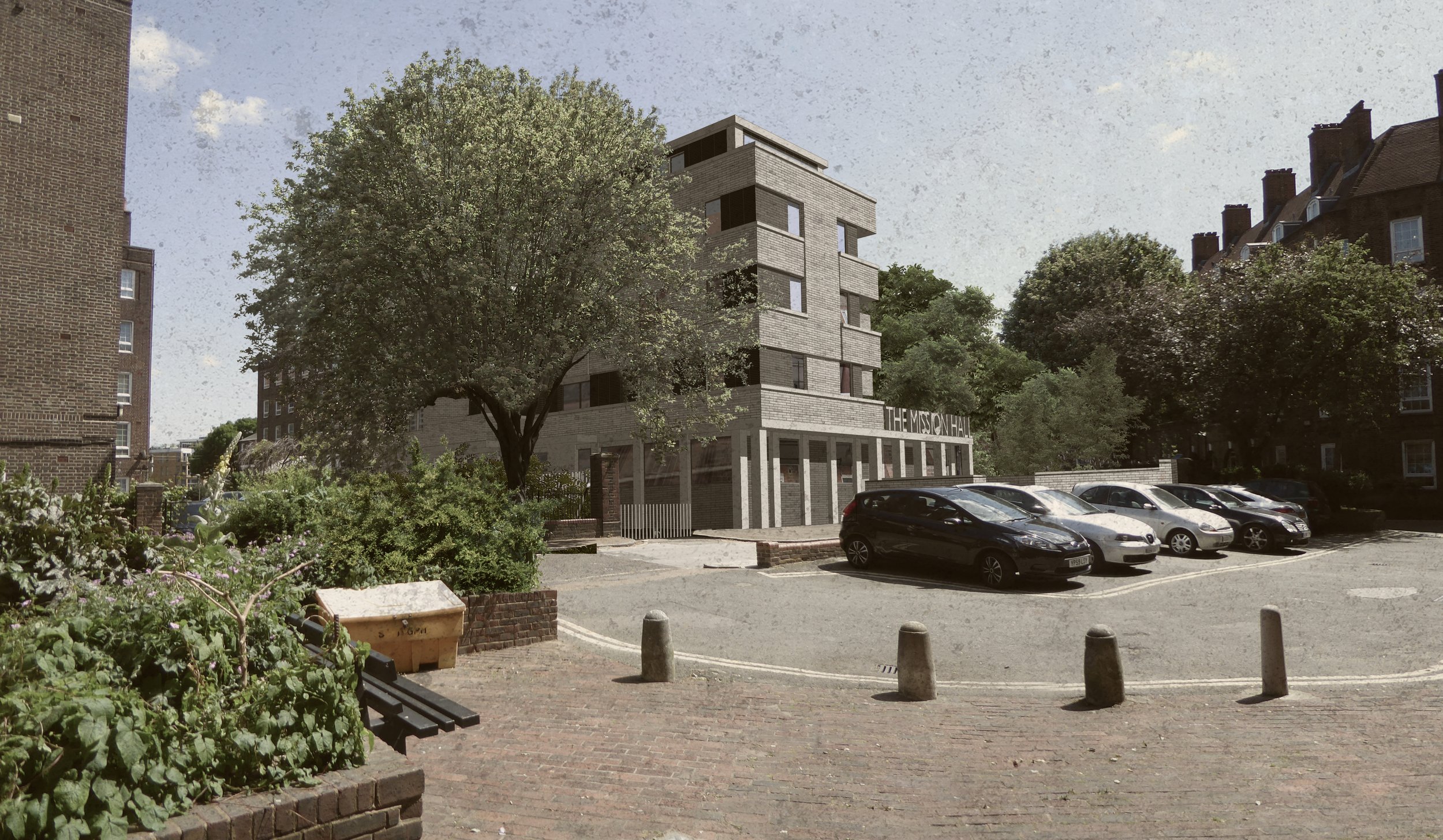

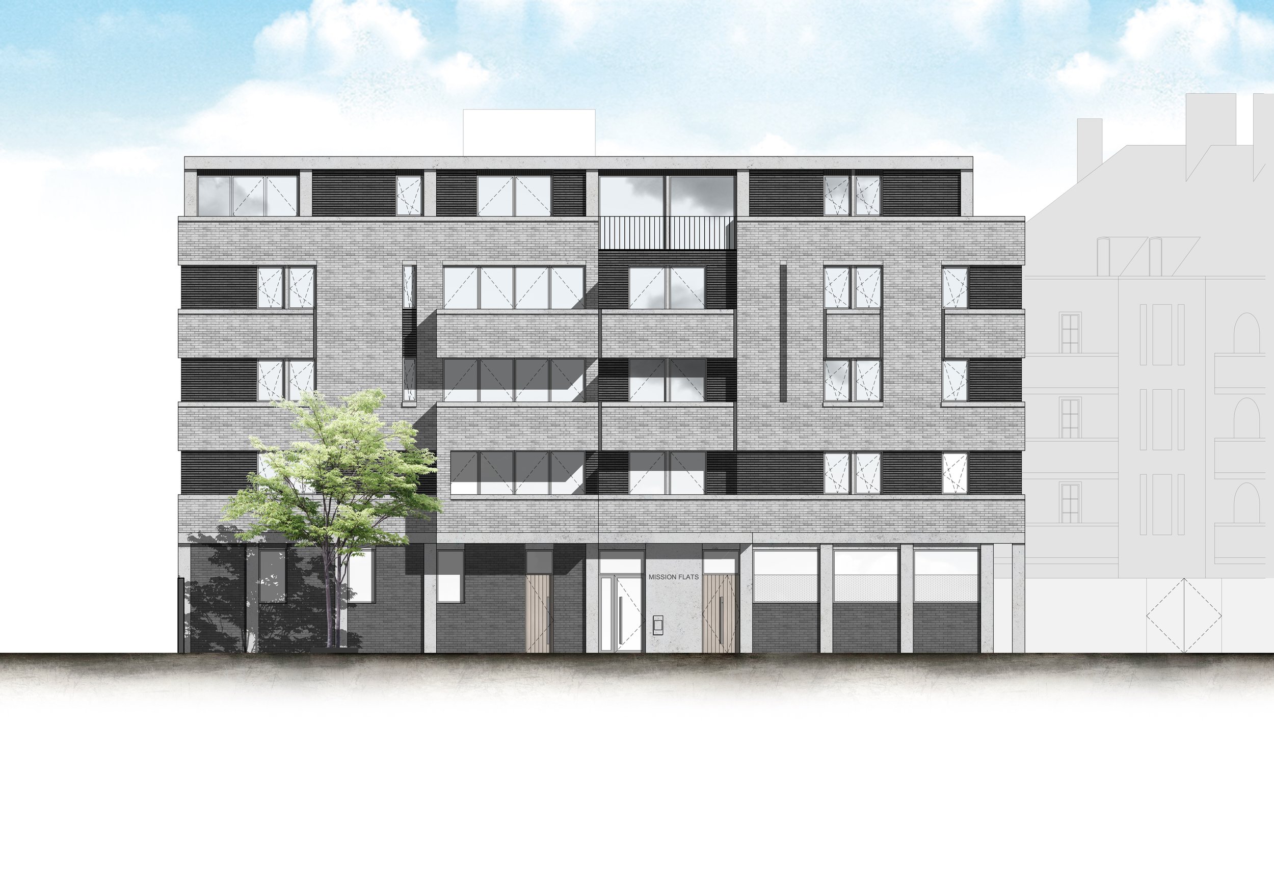
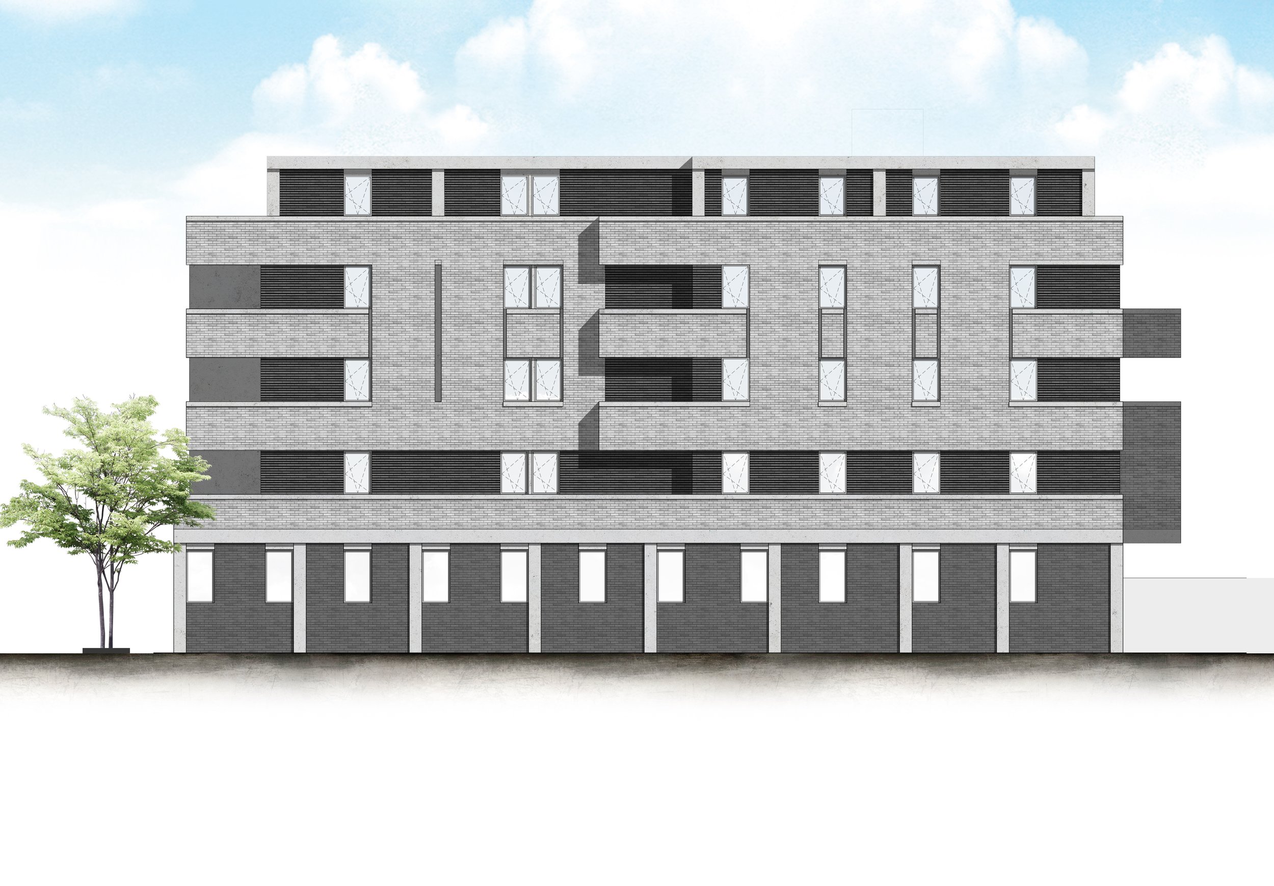

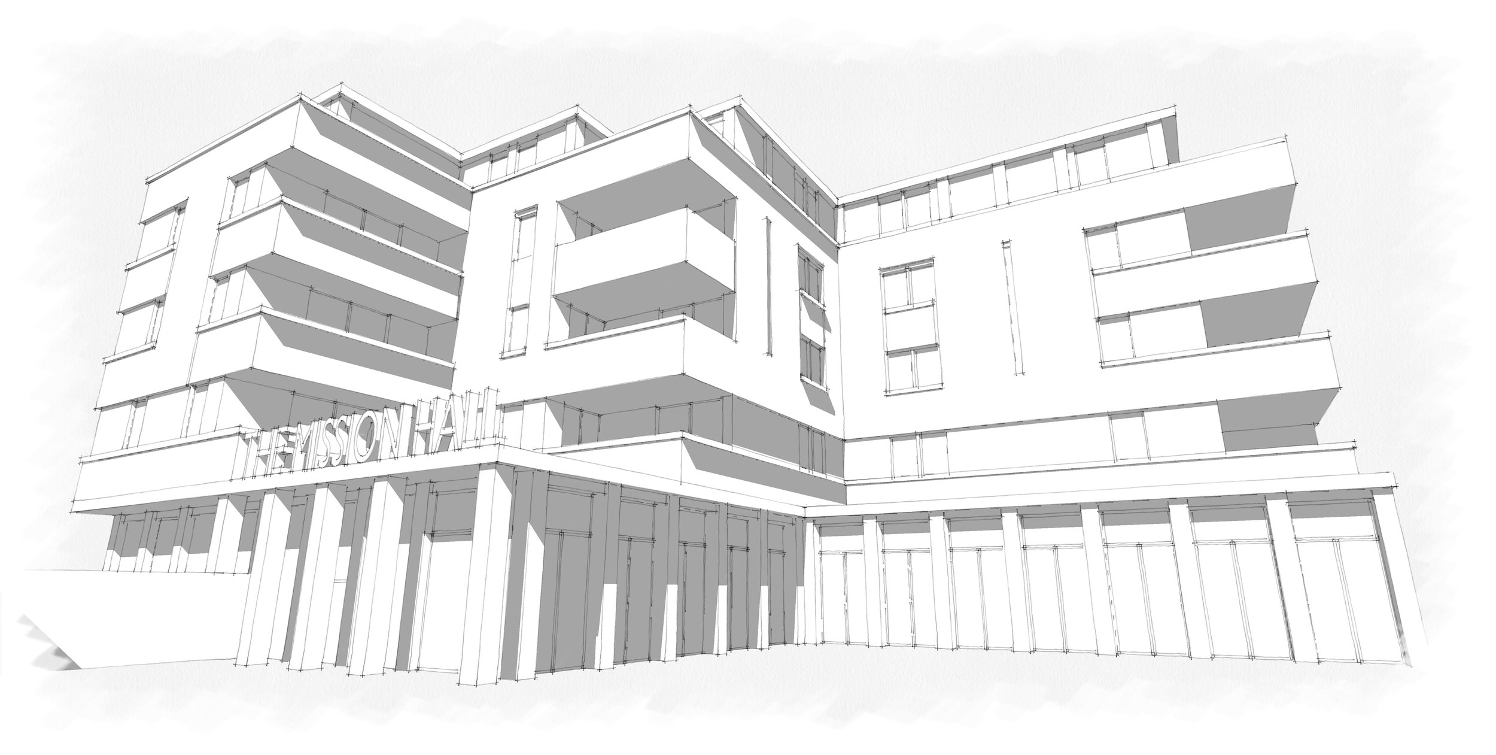
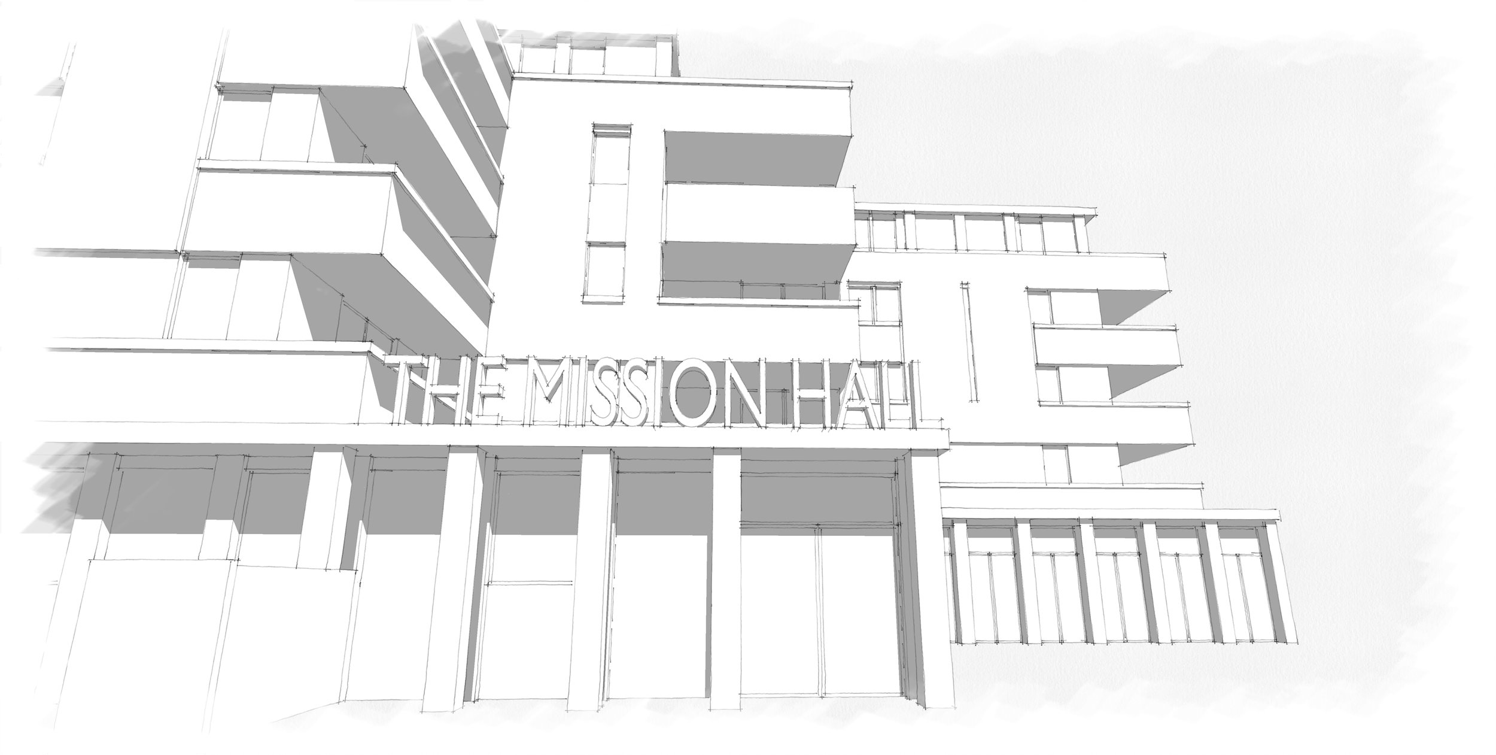
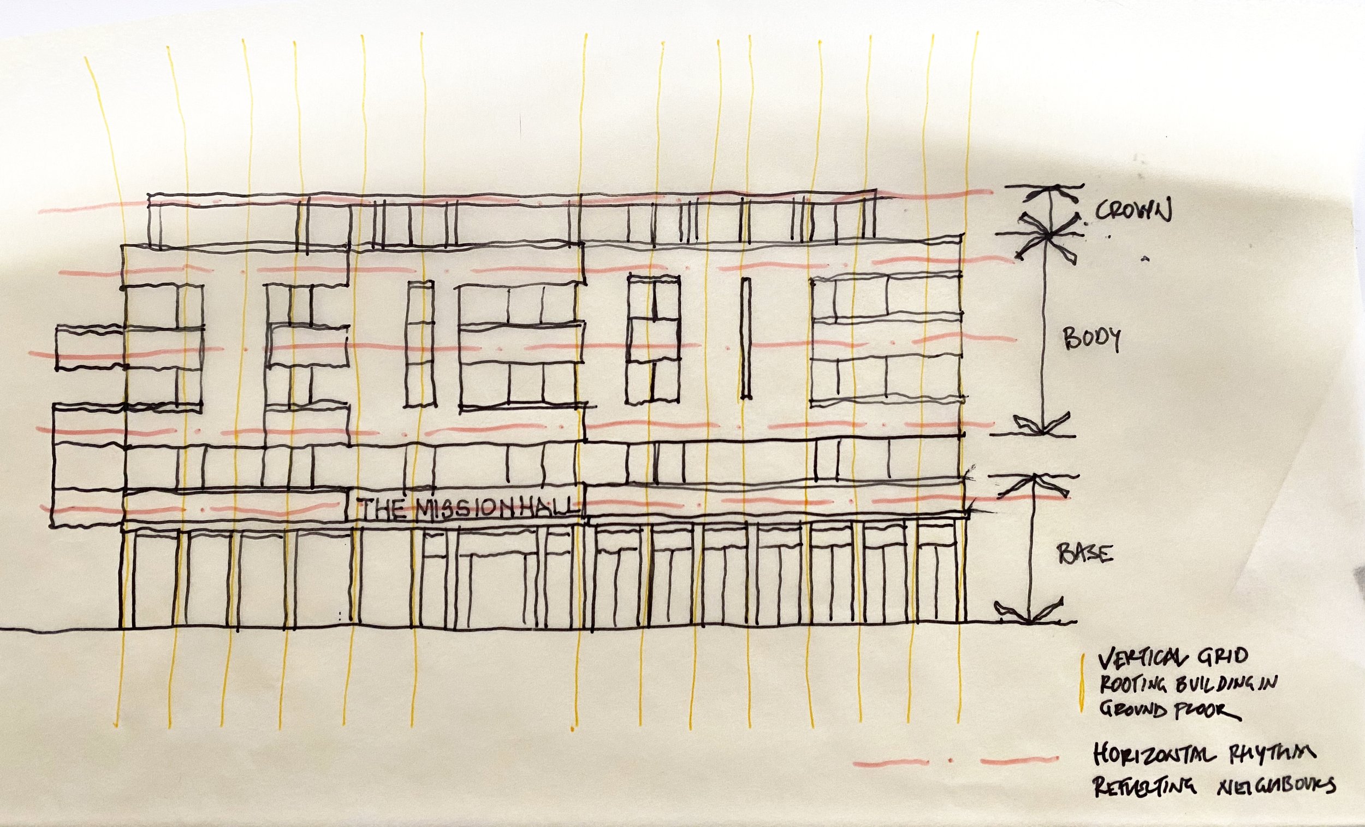
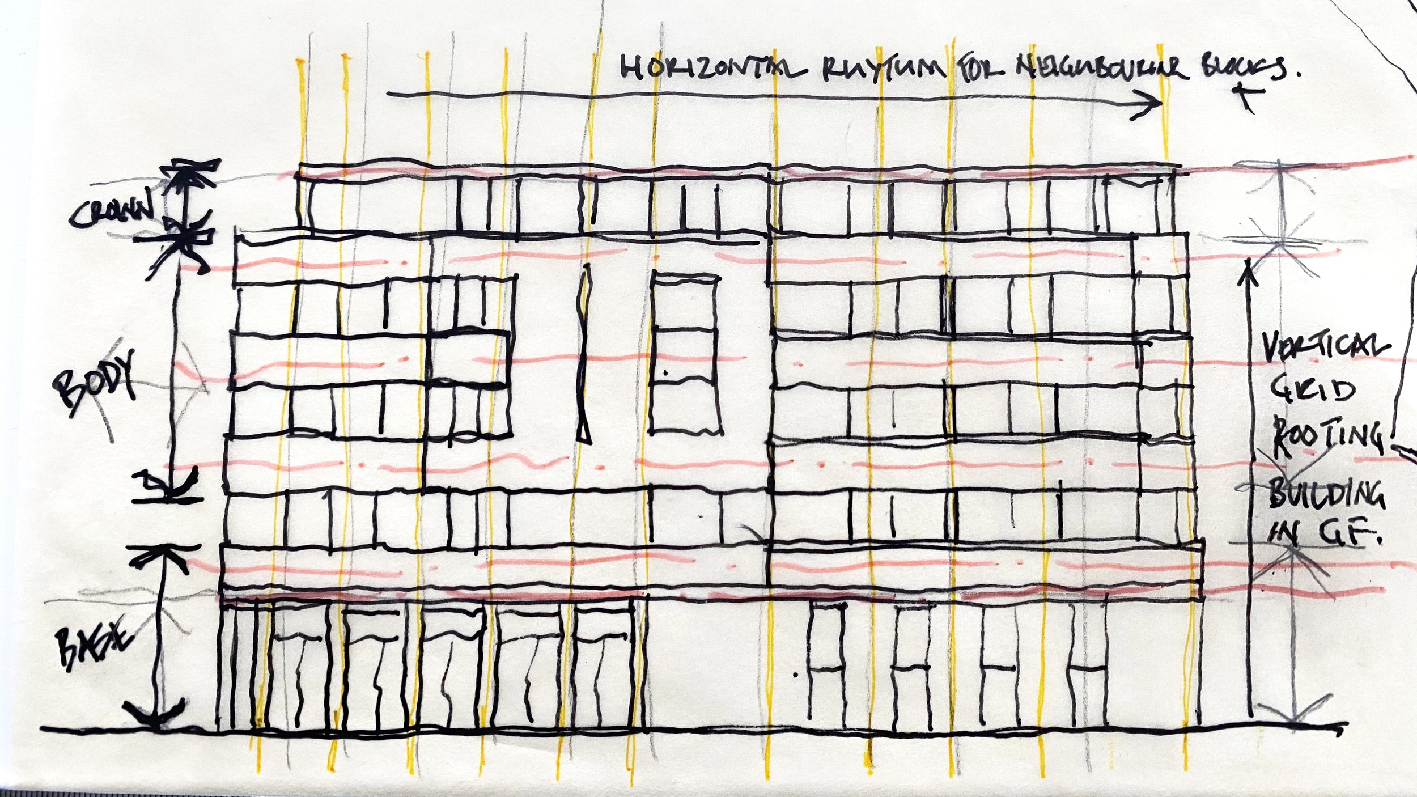
MTA won planning persmisison for a five storey mixed-use scheme for a new community/worship mission hall and nursery on the ground floor with 23 self-contained residential flats on the upper floors along with associated amenity space. The building replaced the disused Chrystolyte School.
Located in an intricately-shaped site with multiple constraints, the build involved replacing the existing buildings with modernised facilities on the ground floor, with a distinct entrance. A separate entrance to the residential units above is shared, together with the core, between the private and affordable flats.
The building is set back along three boundaries of the site, to not fill the entire foot print but also to set the building in the site with space to breathe. It is designed with an elevational composition rising from the ground floor, giving a clear identity and reading as the mission hall with a colonnade in reconstituted stone enclosing it. All the flats are dual aspect benefiting from cross ventilation, natural light and generous external amenity spaces.
