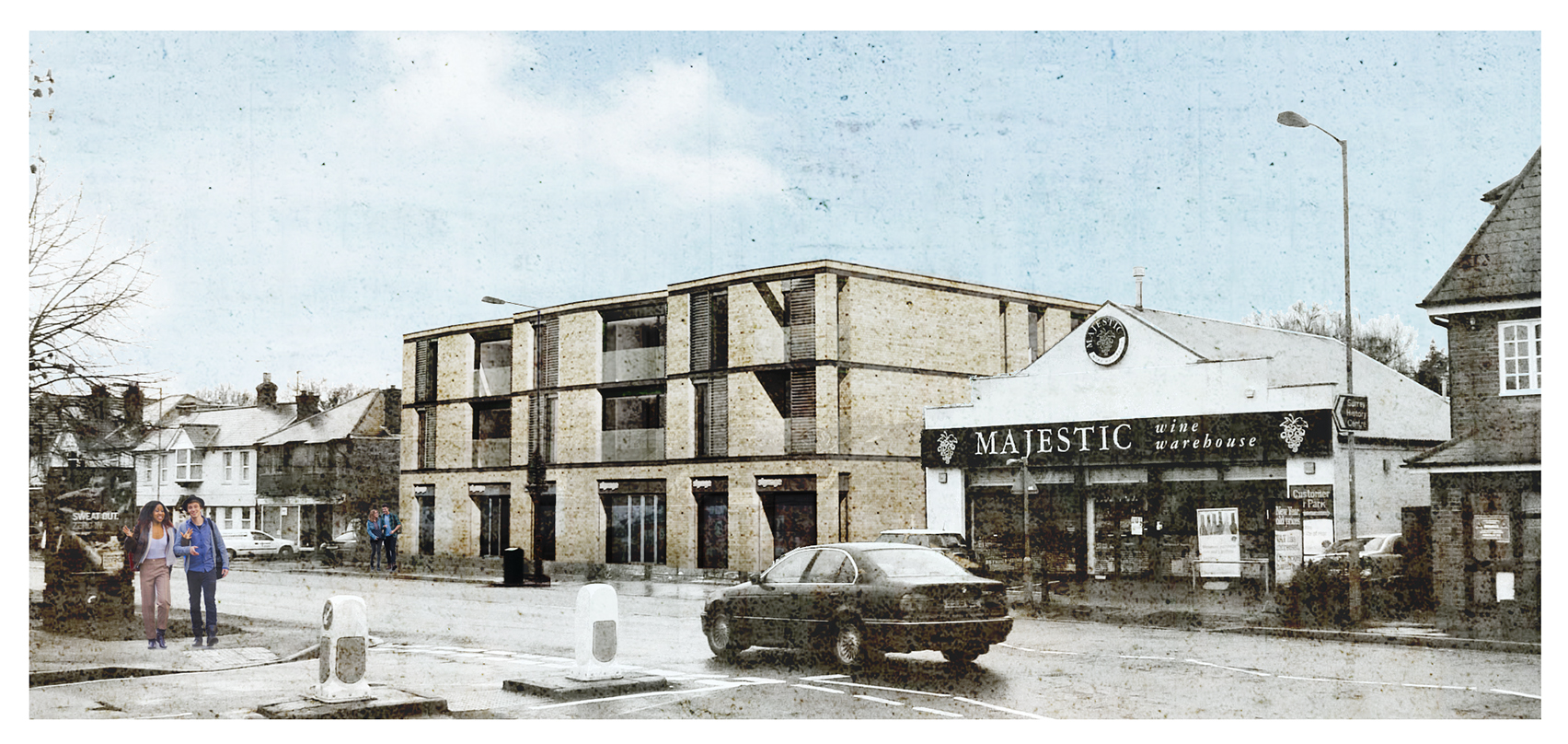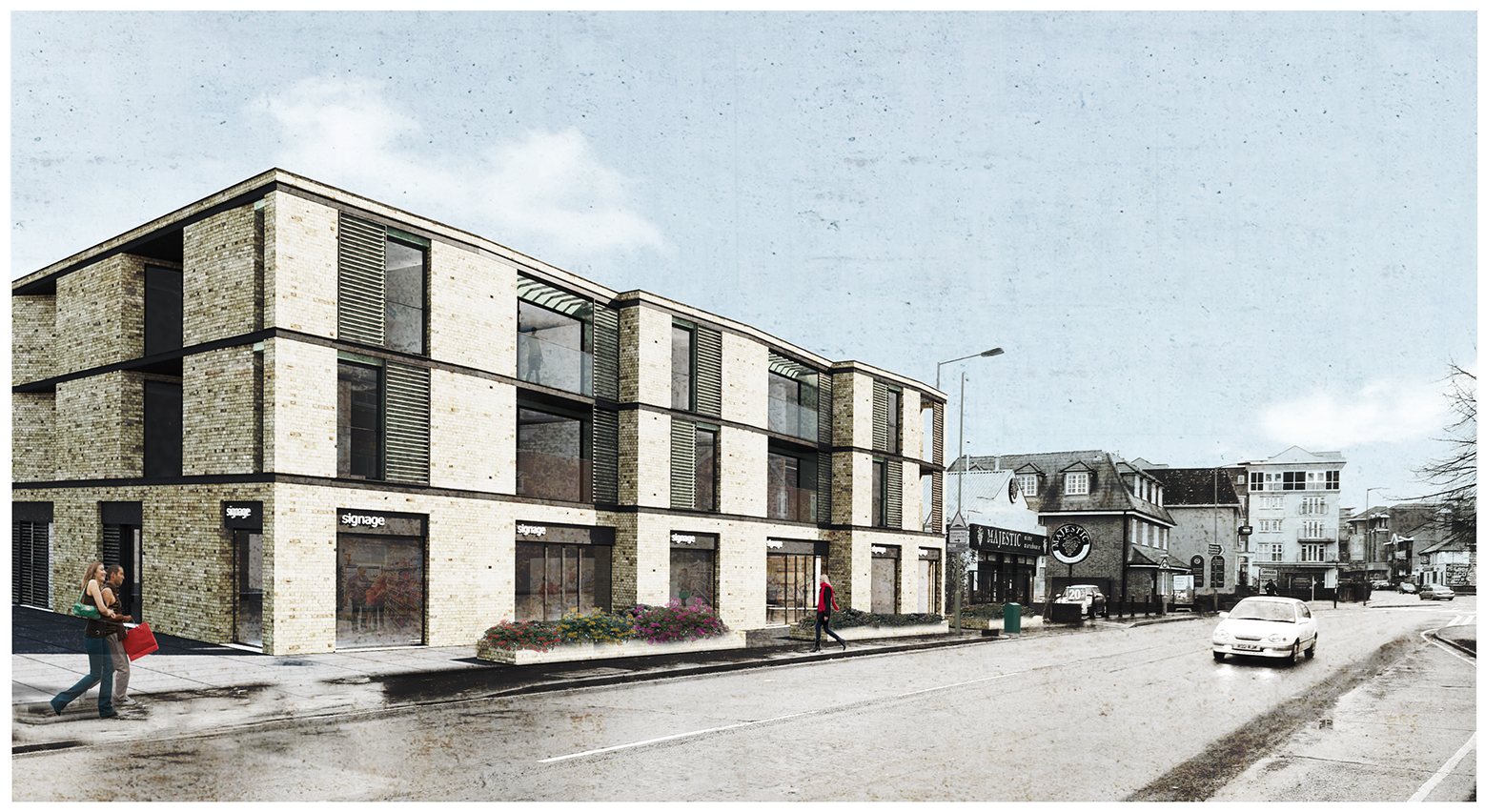Woking | London



MTA won planning permission from Woking council for a mixed use scheme with commercial space on ground floor with 14 residential units above. The design was developed during a series of discussions with the council officers to create a contemporary residential block in brick and glass cladding. The application was decided at committee with the overall support of the councillors.
