12 Barkham Terrace | London
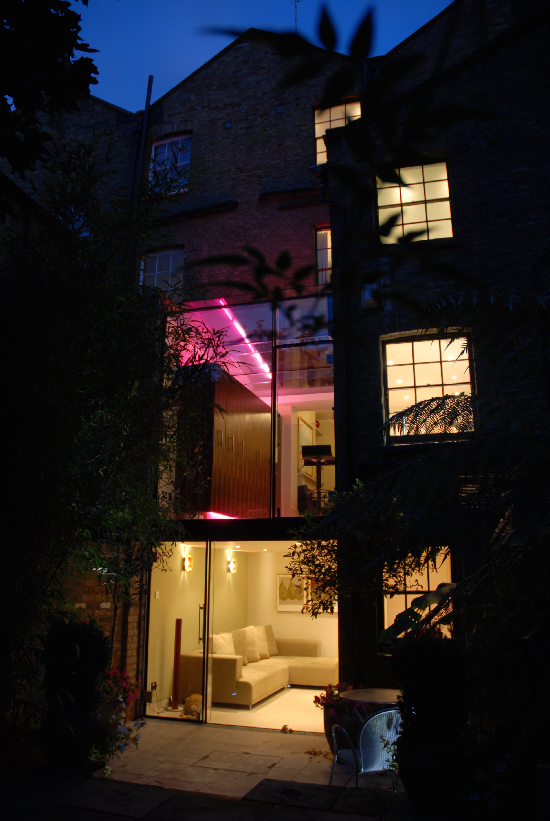
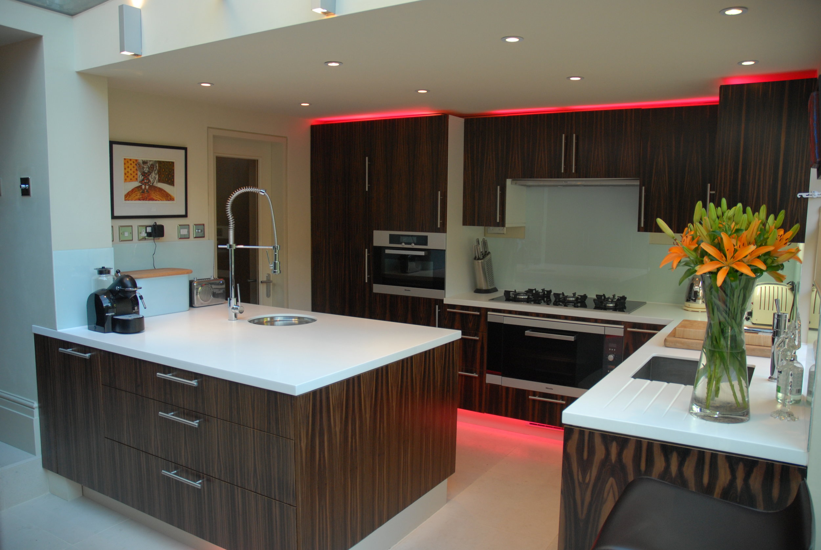
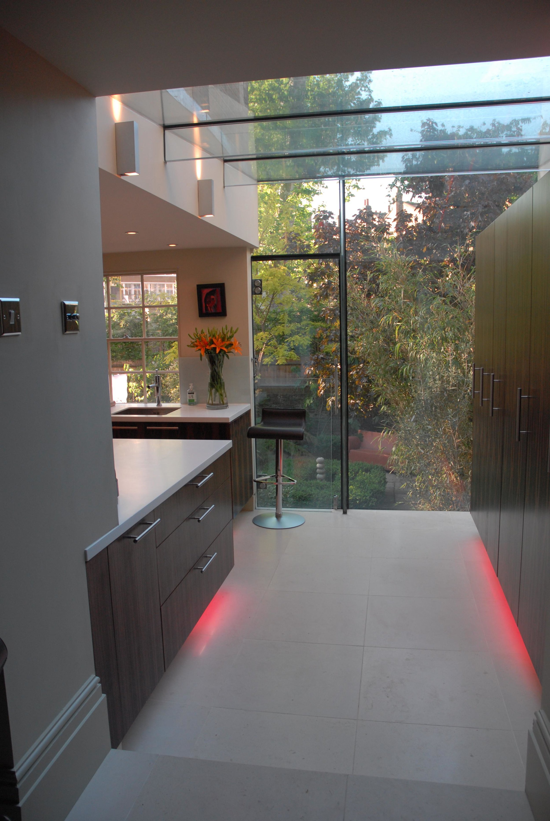
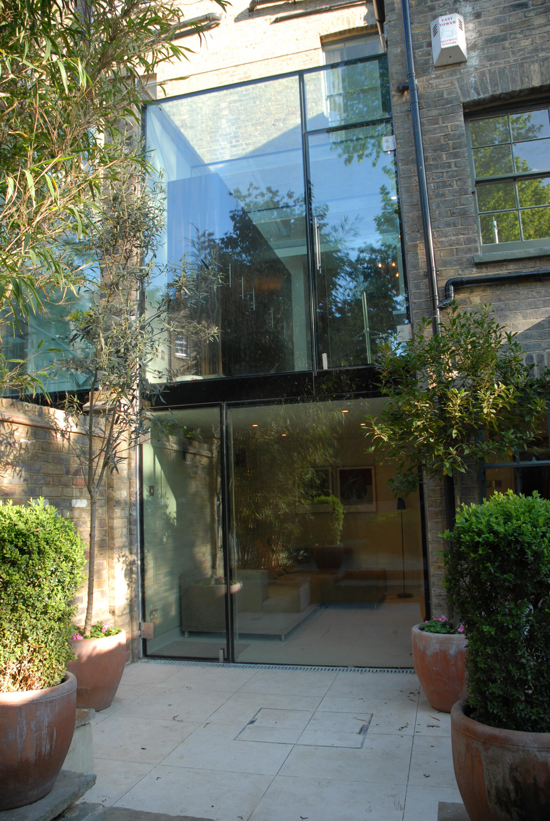
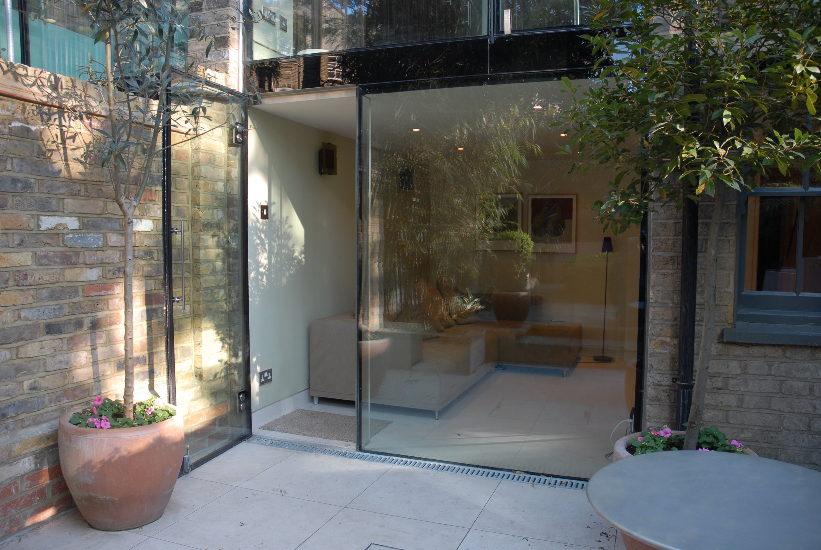
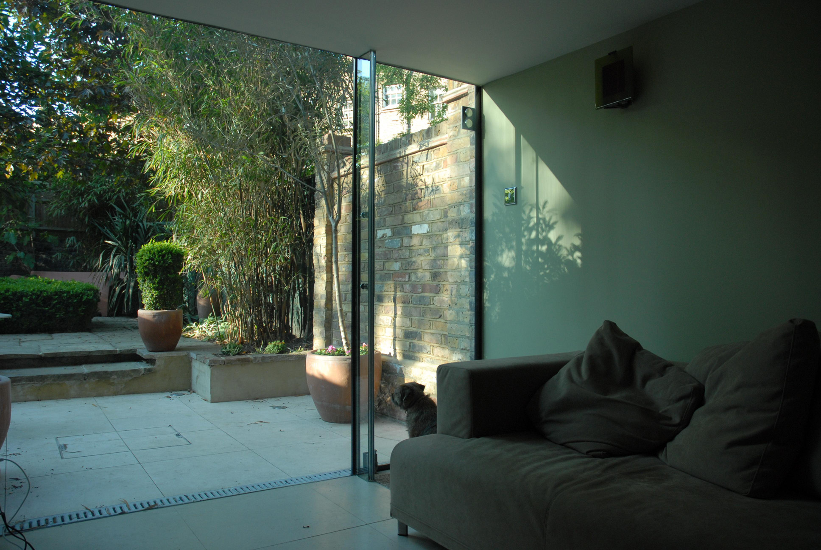
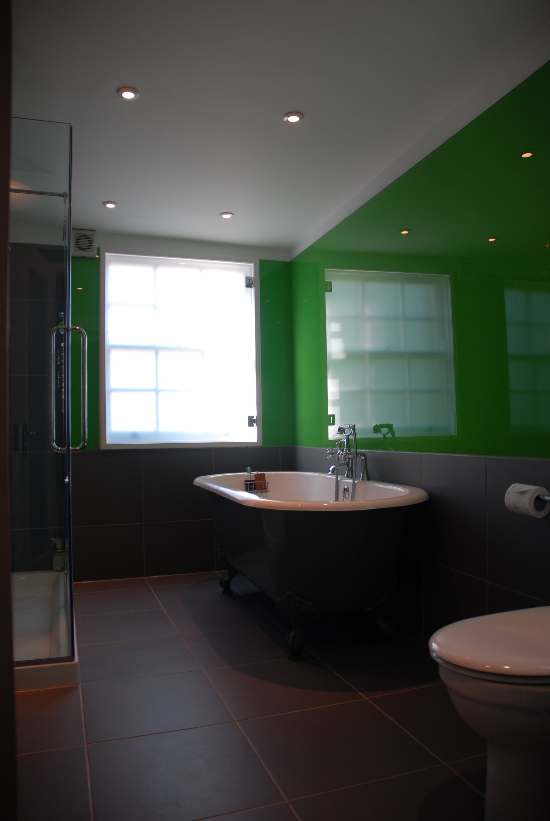
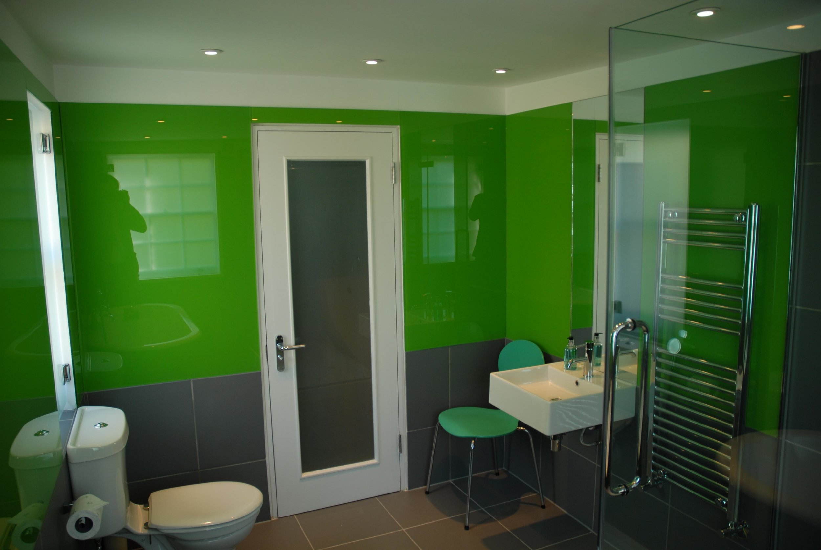
After delicate negotiations with the Southwark council conservation officers planning permission was won for a contemporary two storey structural glass rear extension. The dark compartmented rear of the house was fully opened into a structurally glazed extension giving views of the bamboo and banana tree in the client’s garden. The materials were kept to a contemporary simple palette of glass, white corian and macassar veneer. The basement garden room opens to the garden with the same tiling continued into the lower terrace. The bathrooms were also refurbished with painted glass sheets to give it a contemporary feel. This allows rich warm colours into the bathing area whilst also reflecting light through the spaces.
