Arbery Road
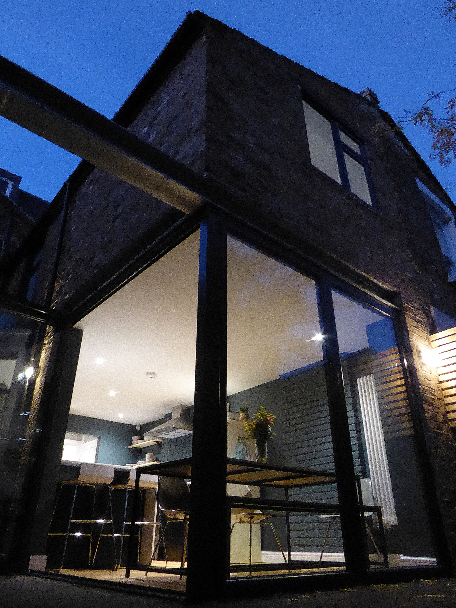
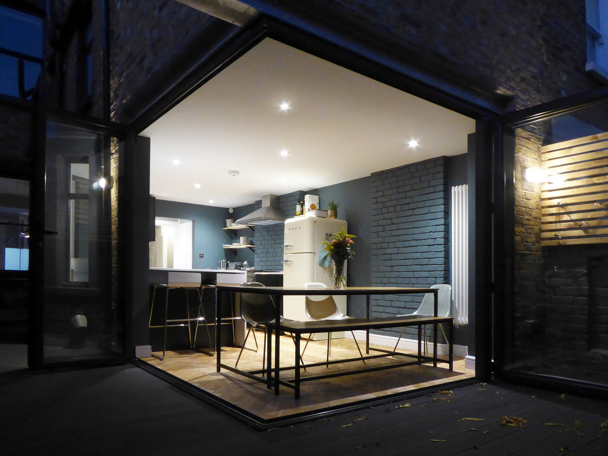
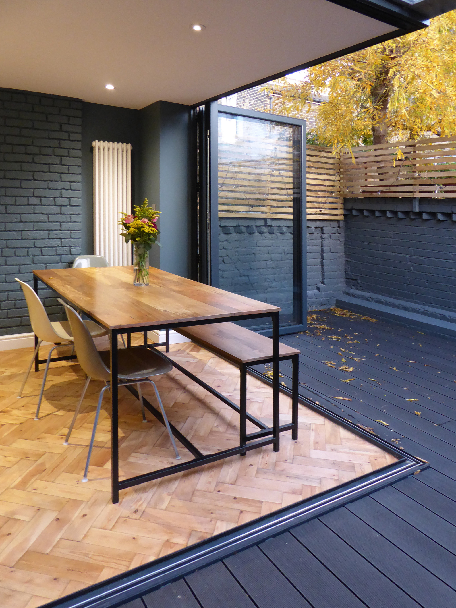
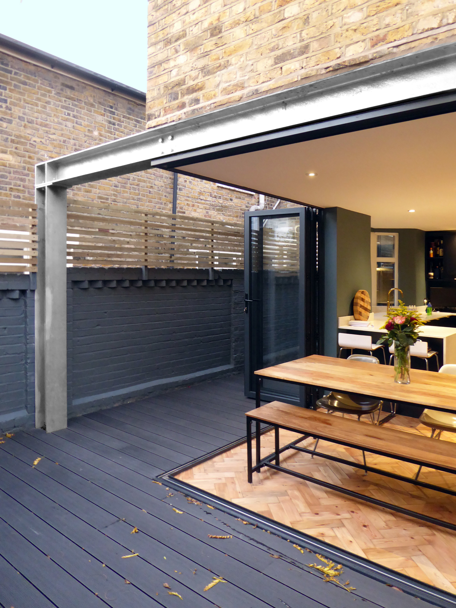
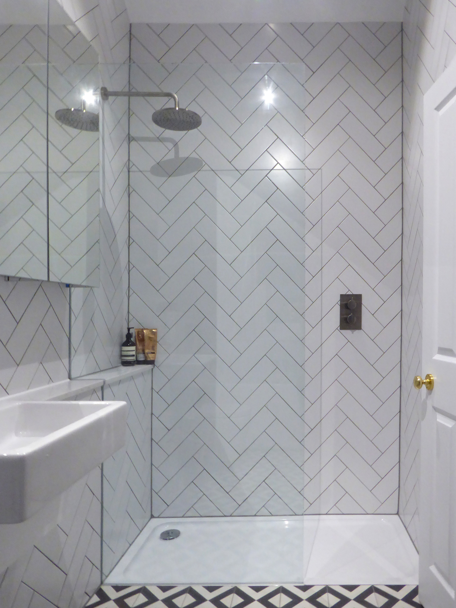
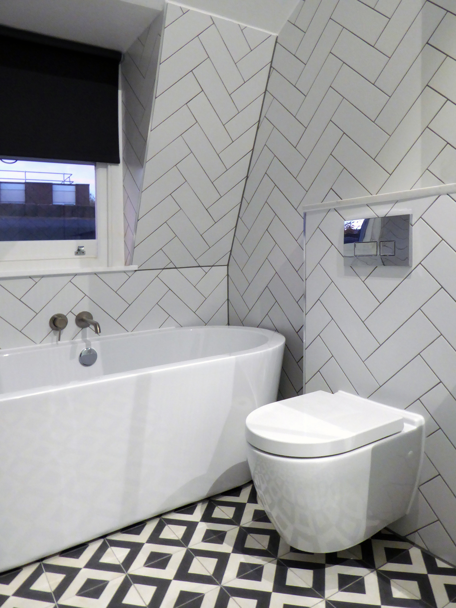
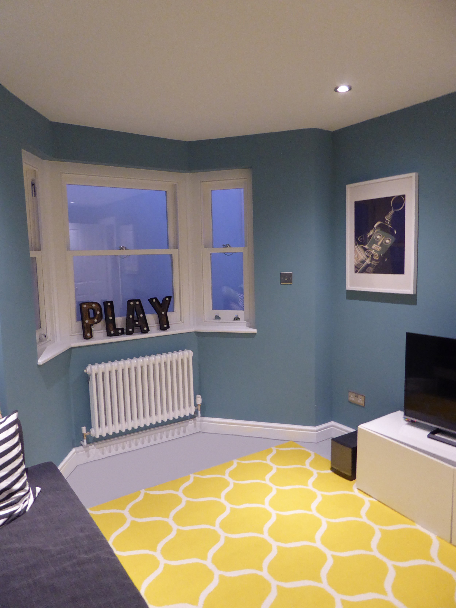
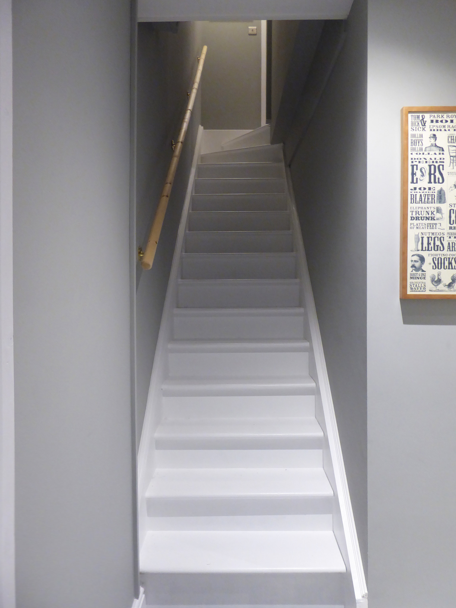
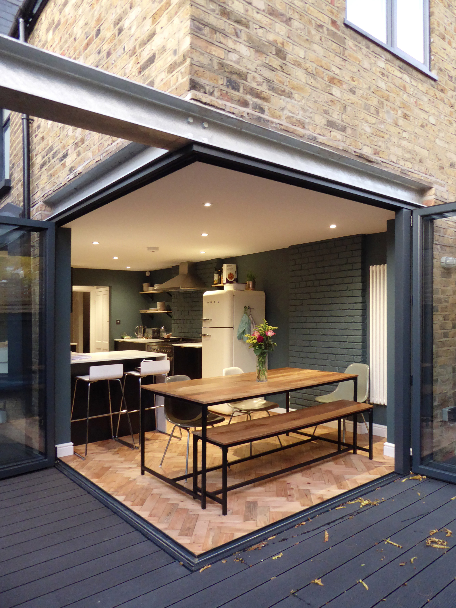
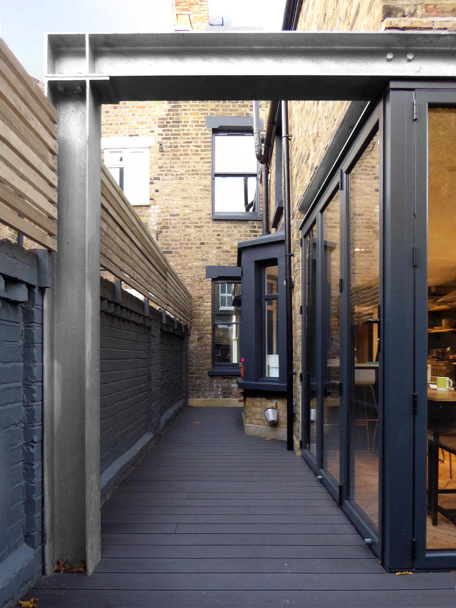
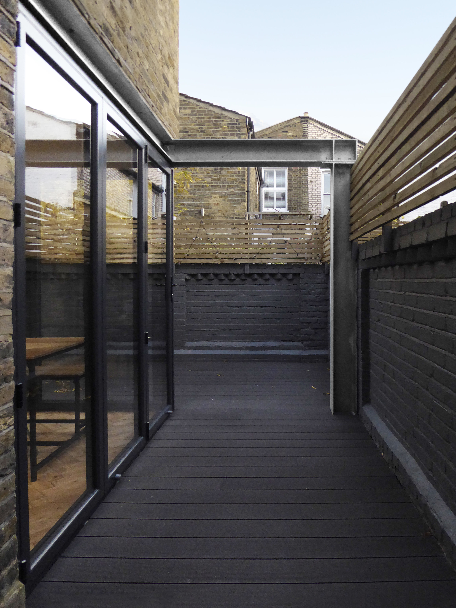
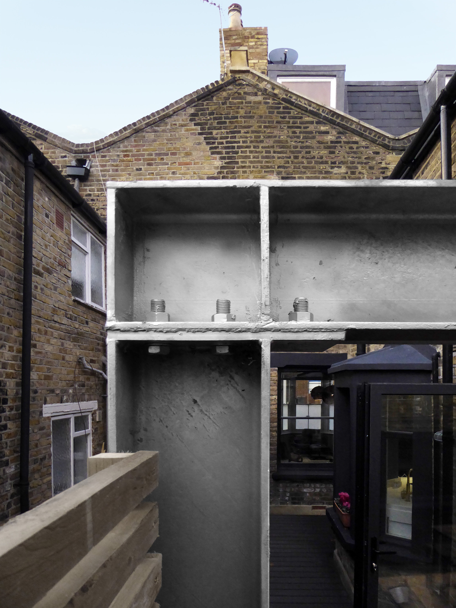
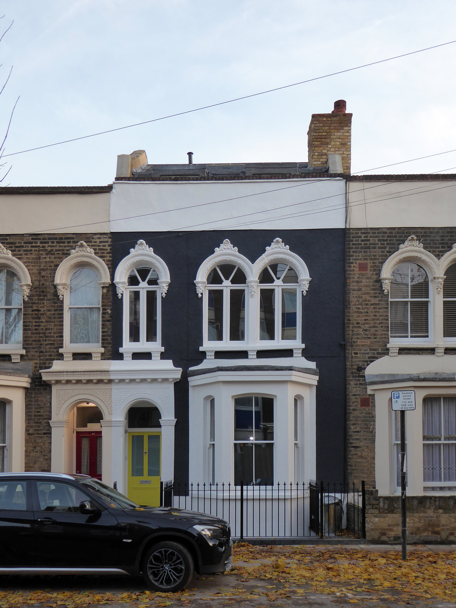
MTA designed one of the first schemes to win planning permission for a mansard roof loft conversion, ground floor rear external alterations and basement extension in the Driffield Road and Medway Conservation Area in Mile End. The building works are completed and its precedent is being followed for various other properties in the area.
The loft houses a new master bedroom which is dual aspect and profits from amazing views toward Canary Wharf. It also includes a generous en-suite bathroom. The previous, boxy and restricted ground floor has been opened to the rear garden via a set of corner bifold glazed doors, which remove the corner of the house when opened, creating an open plan dining space extending into the rear garden. Exposed structural beams, take the loads of the upper floor to the boundary, allowing an uninterrupted open plan arrangement and view into the garden. A new enlarged kitchen and dining area make more efficient use of the rear addition and have become the hub of the house.
The basement has been extended with a new light well and a bay window, flooding the basement with natural sunlight and daylight and provide natural ventilation. The basement extension has created a new family room for the children and a much needed separate utility space.
