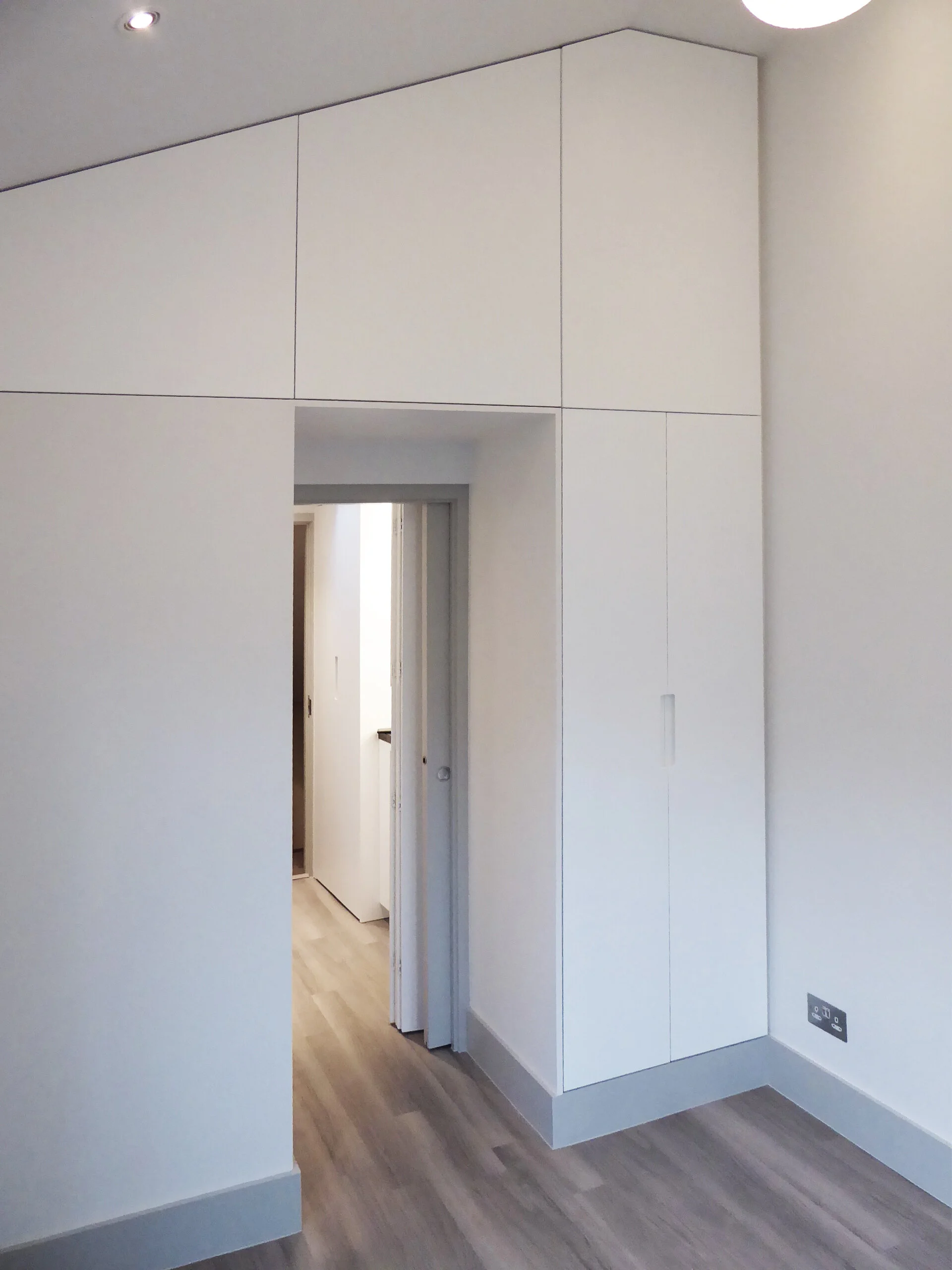Barkham Terrace
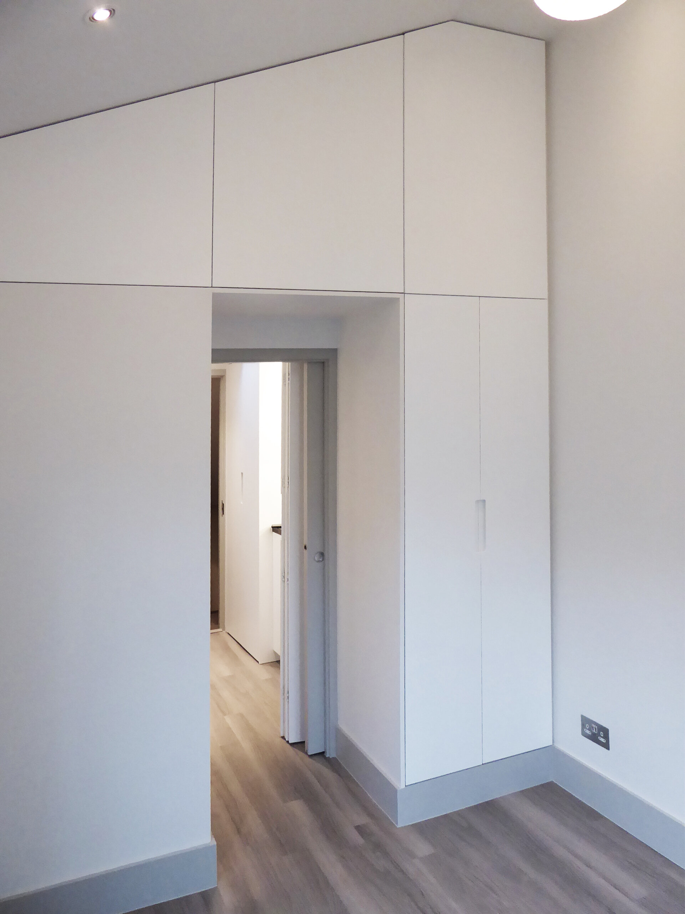
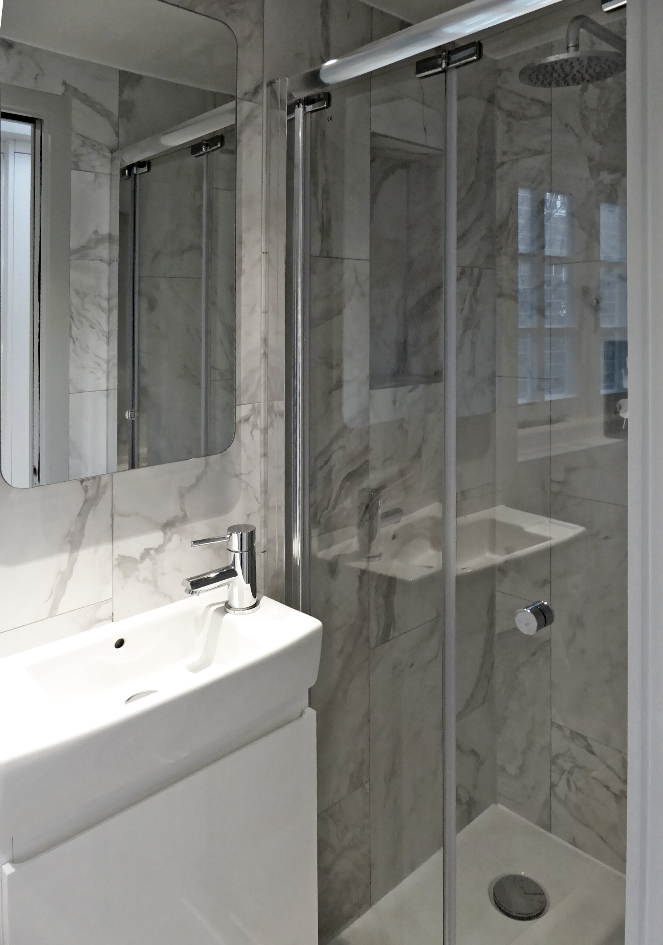
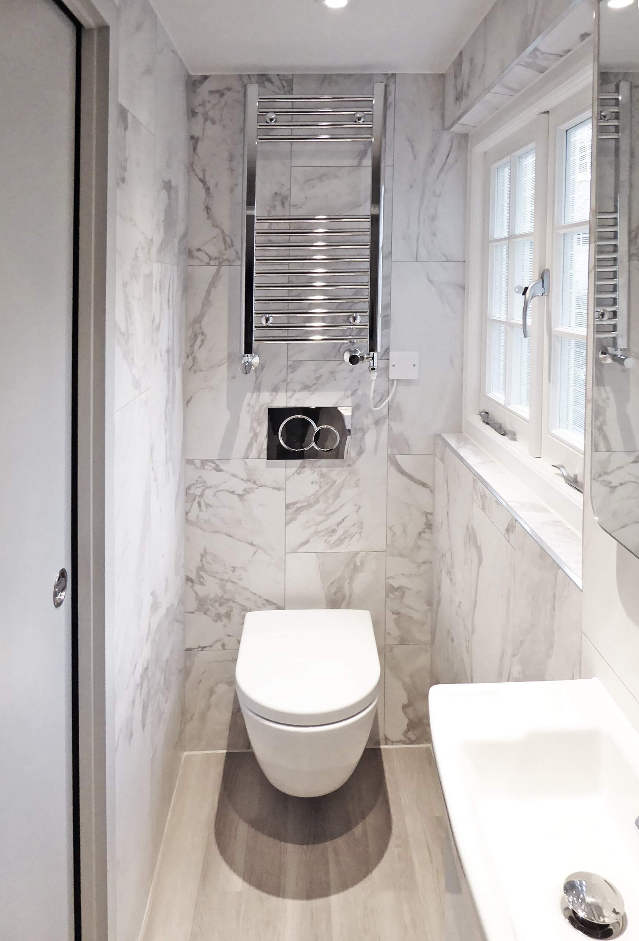
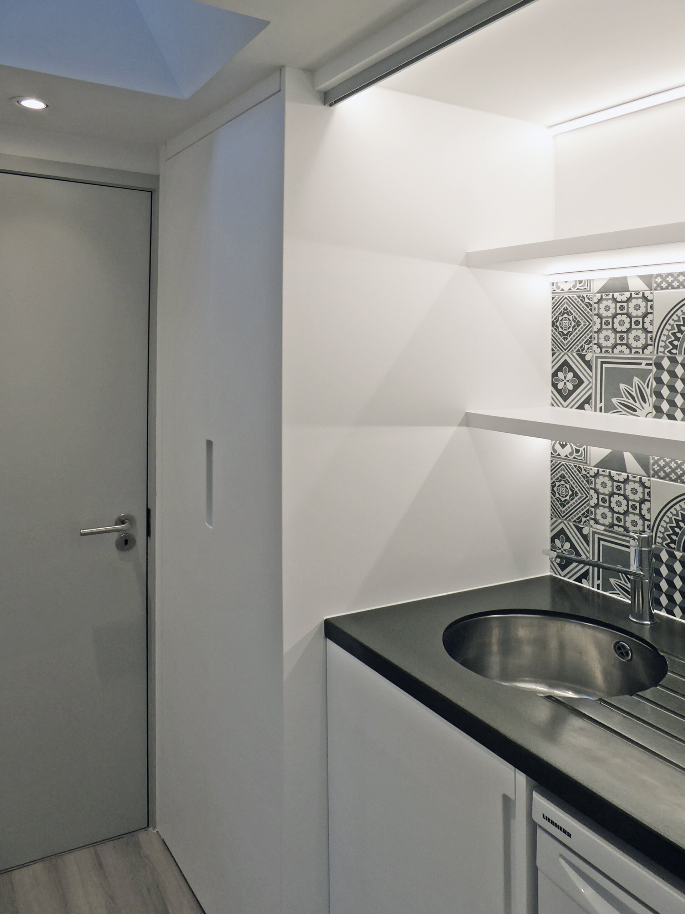
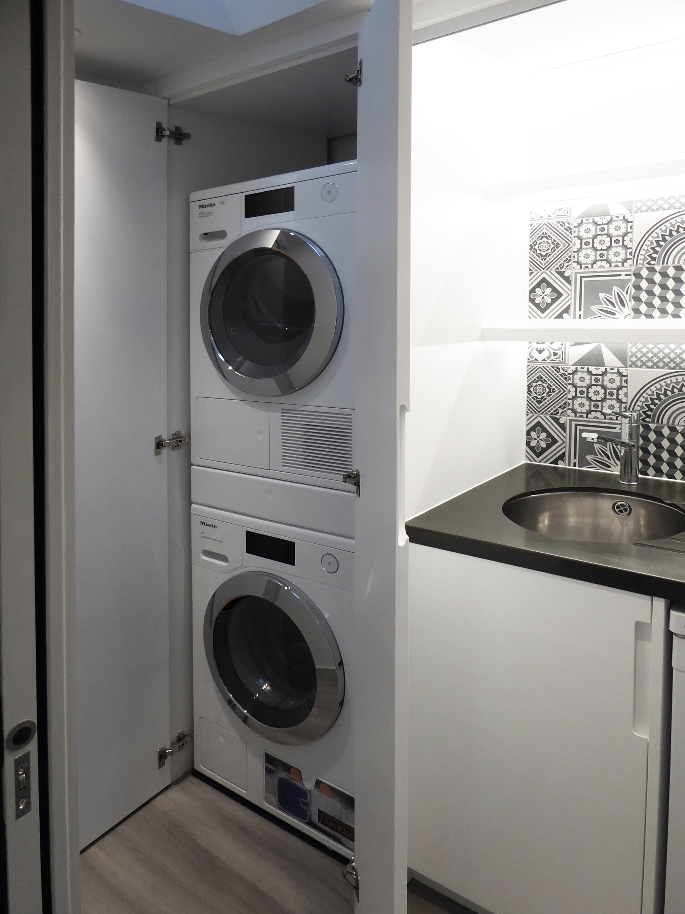
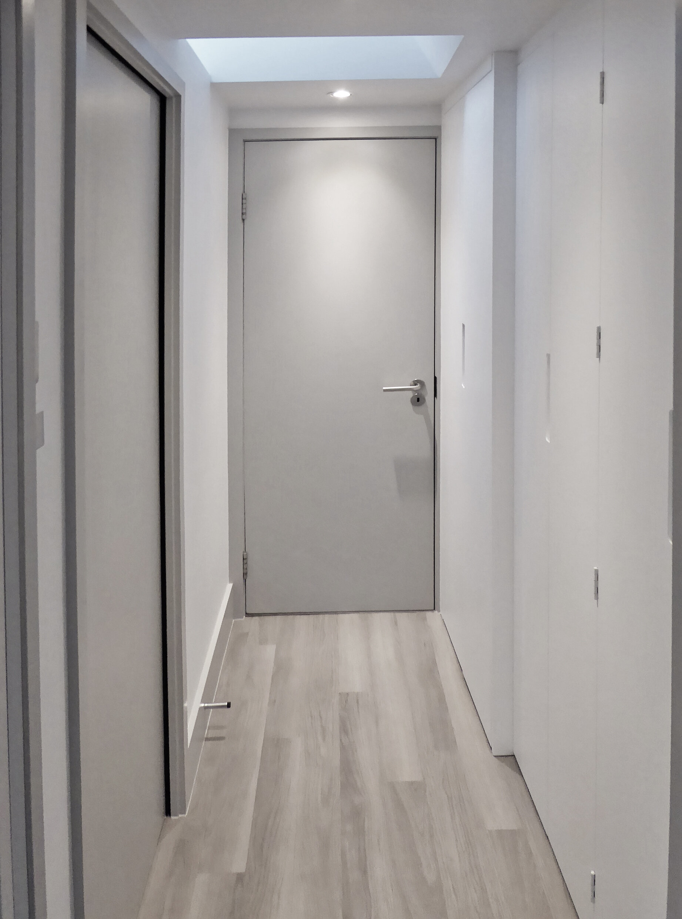
MTA won planning permission and completed a scheme involving a mid terrace 4-storey property in the West Square Conservation Area in London.
The proposal was for minor external and internal alterations to the first floor rear addition of the existing terraced building including converting the existing bathroom into a guest bedroom and shower room. The proposed guest bedroom can be used as a study as well, providing the family with more useful, useable space.
The existing windows have beed adapted to the new layout becoming smaller or being extended and provided of Juliet balconies when needed. This allowed the scheme to make the most of natural lighting but at the same time providing privacy where required.
