Herne Hill | London
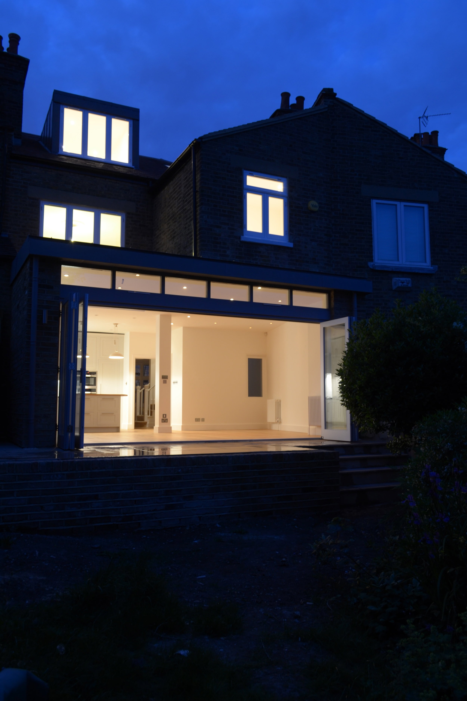
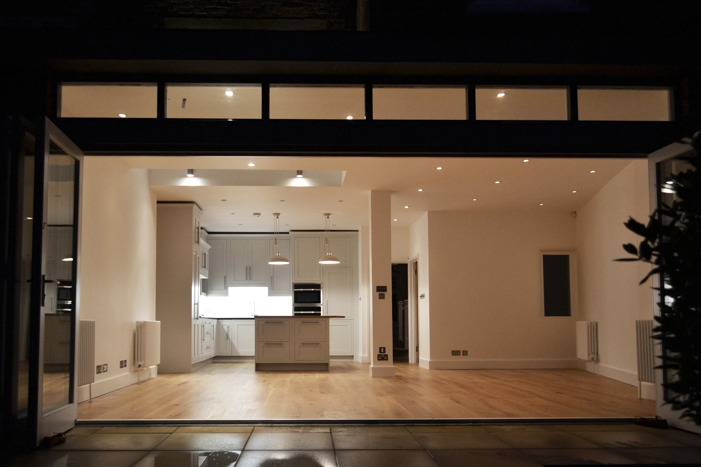
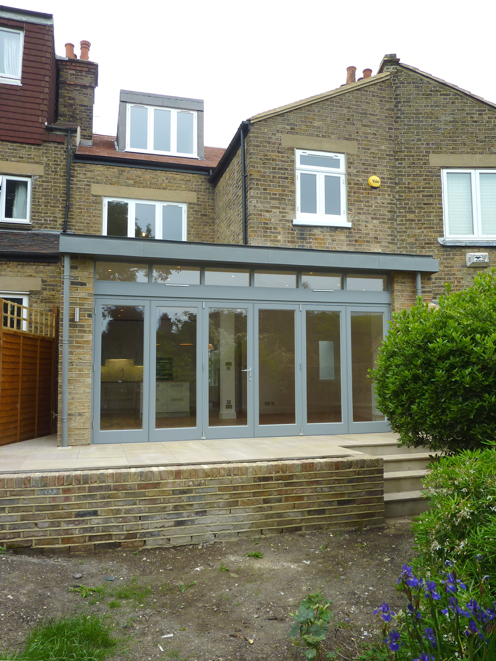
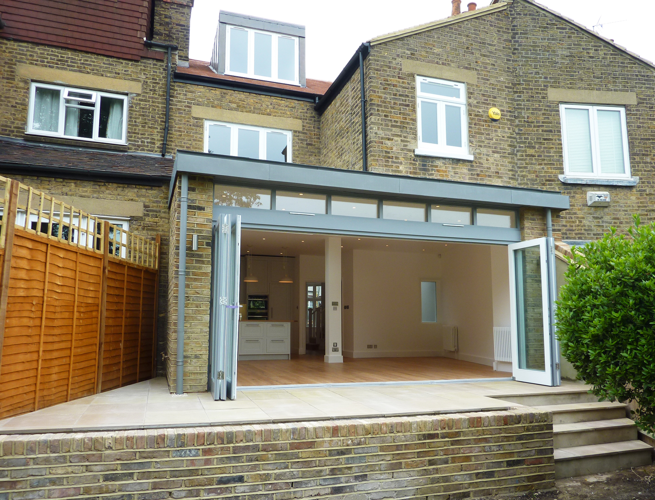

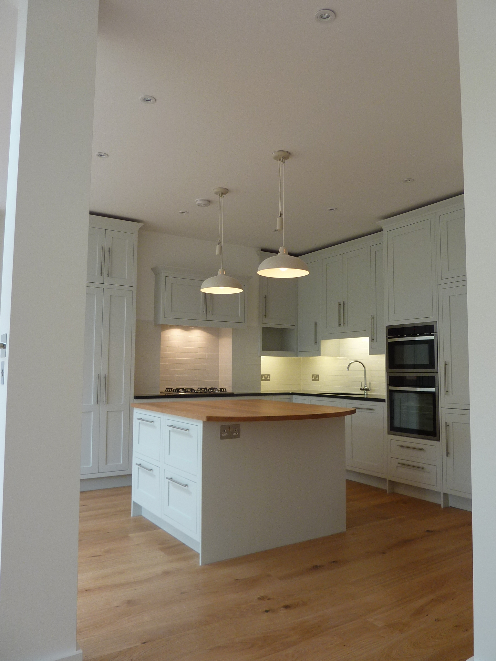
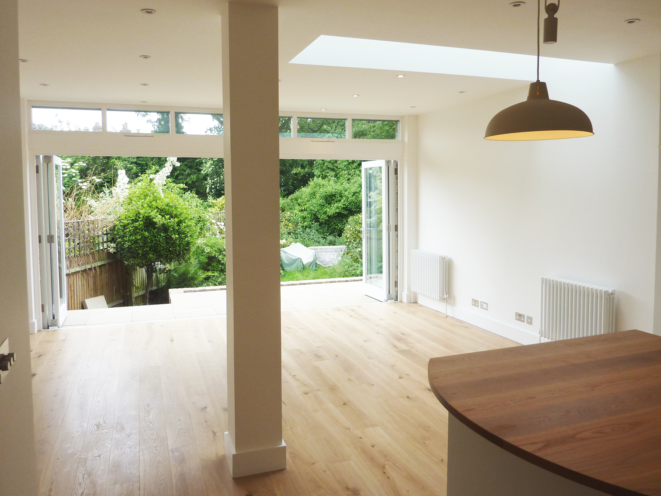

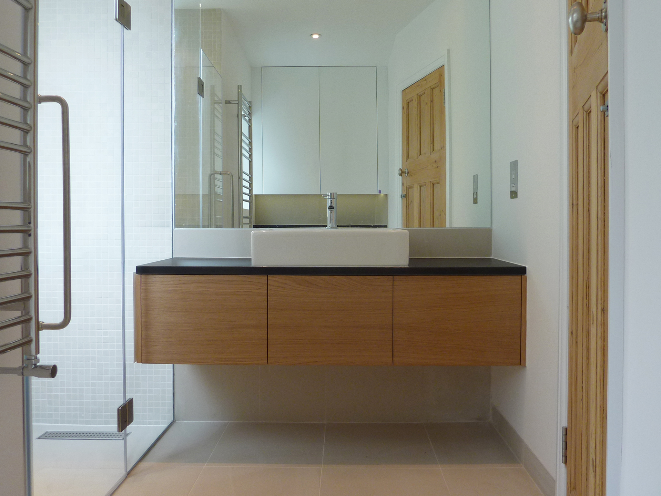
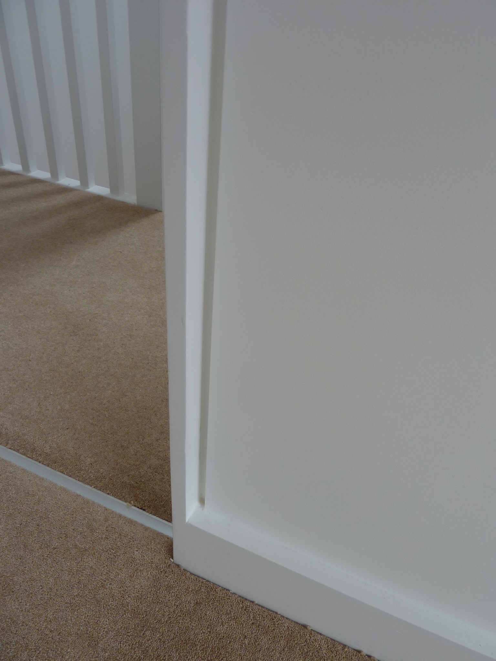
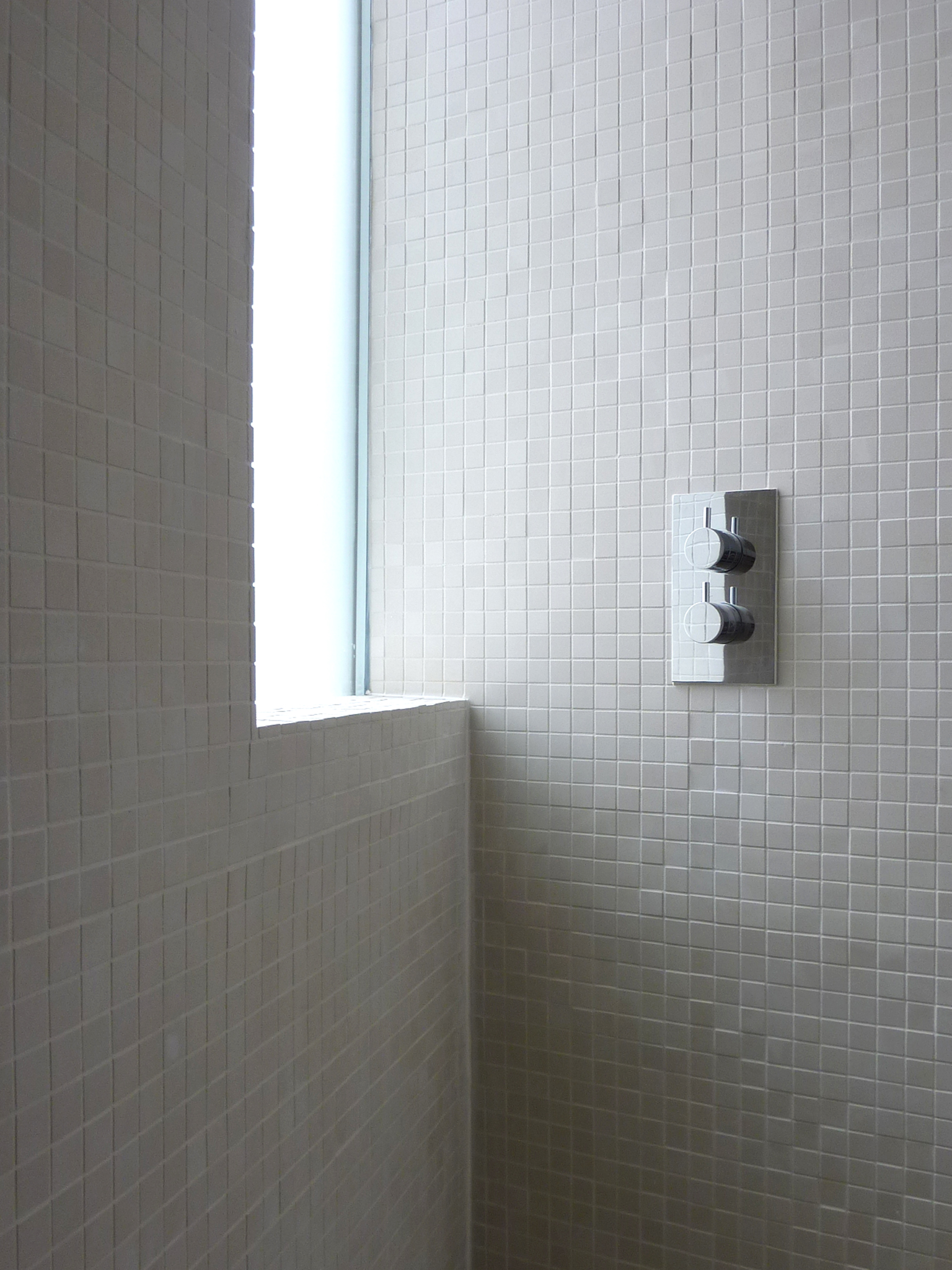
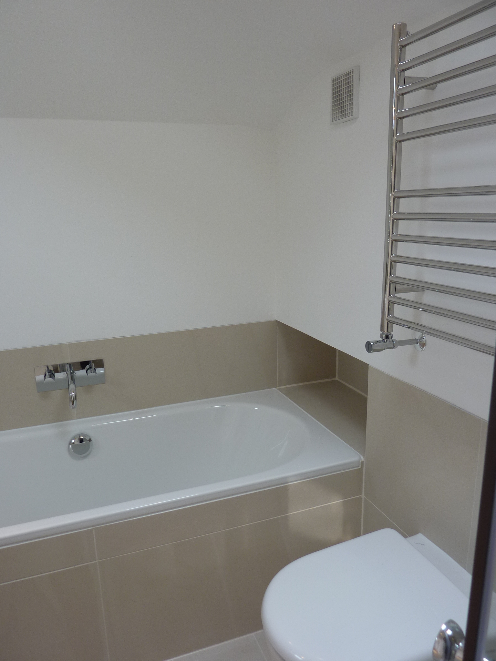
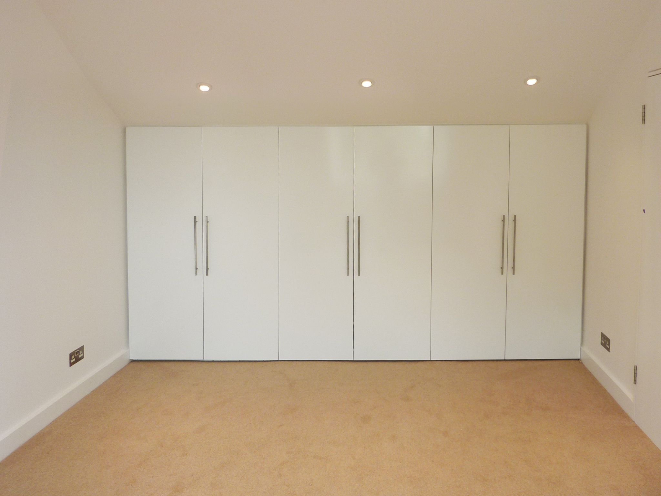

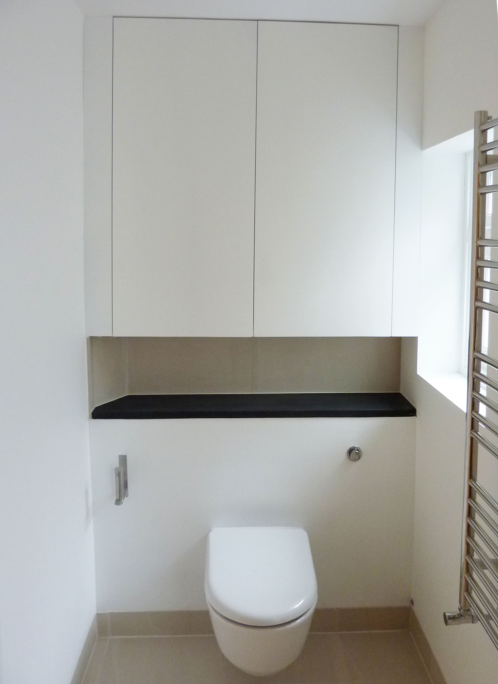
A period property in the Dulwich Estate has been dramatically transformed through a rear and loft extension and internal alterations. MTA developed the design closely with the clients, to create a fresh, contemporary renovation that responded to the developing needs of the family, whilst preserving the distinctive character of the house and enhancing the original features. Careful negotiations with Dulwich Estate and the Southwark Conservation officer resulted in Planning and Dulwich Estate Approval. The existing cramped rear rooms were opened up to create a full-width kitchen / living / dining room, giving a more amenable family space and allowing more light and views to the garden and new terrace, through bi-folding timber doors which reflect the proportions and rhythm of the original period windows. MTA maximized the useable space by adding a hip extension to the roof, creating an additional loft floor. This gave a new spacious master bedroom and ensuite; allowing the clients to enjoy rooftop views over the estate through the new lead dormer. Existing and new bathrooms have been designed to appear more light and spacious through the clever use of mirrors, clean lines and a simple material palette with considered detailing. Natural light reflected on textured and smooth porcelain create tranquil bathing spaces.
