41 Reverdy Road
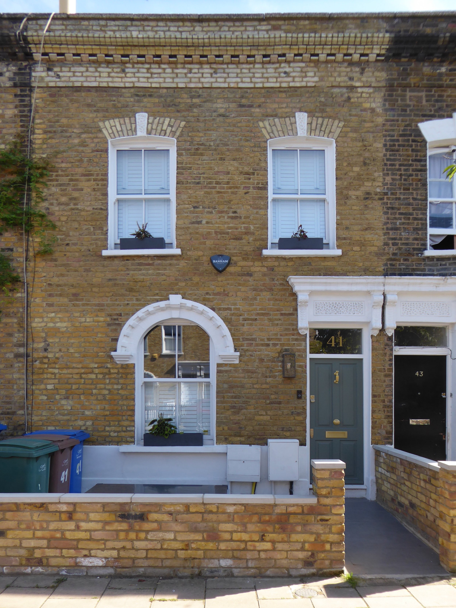
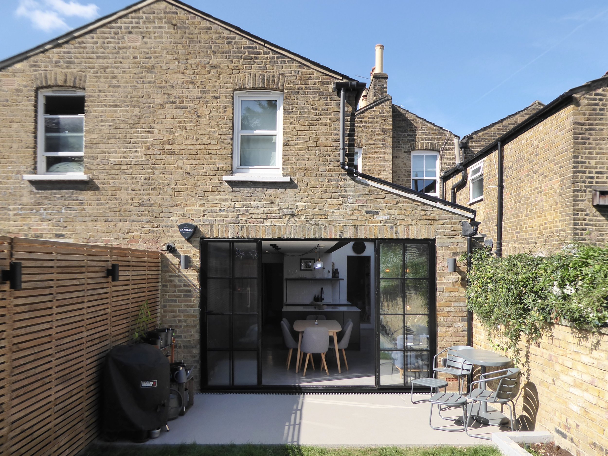
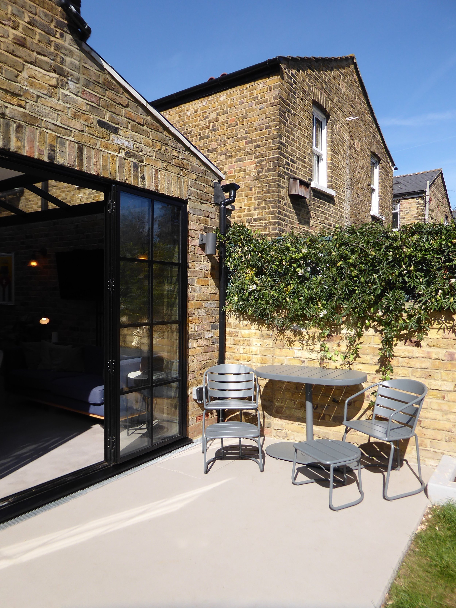
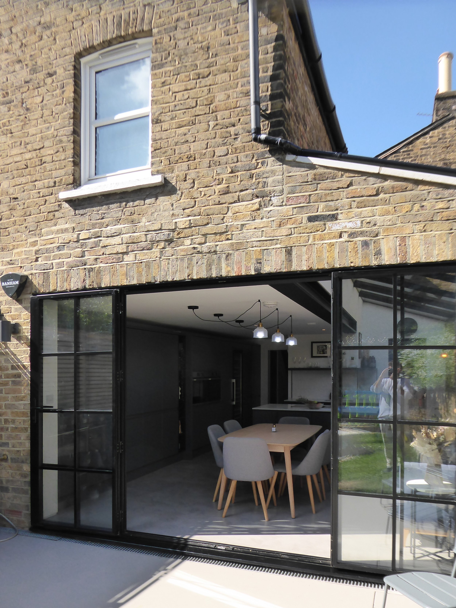
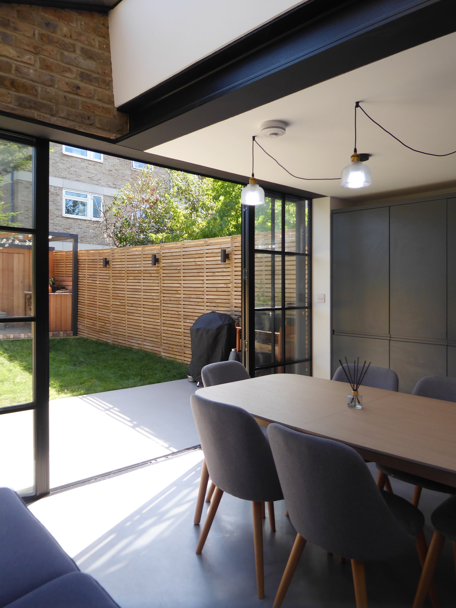
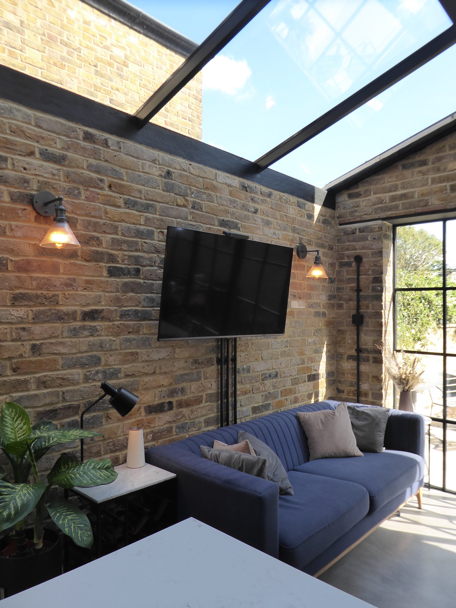
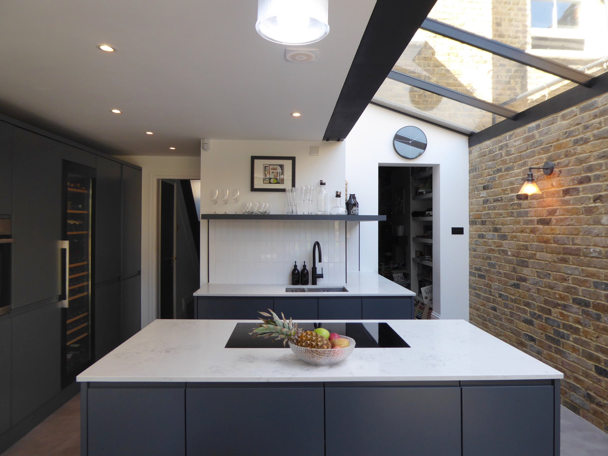
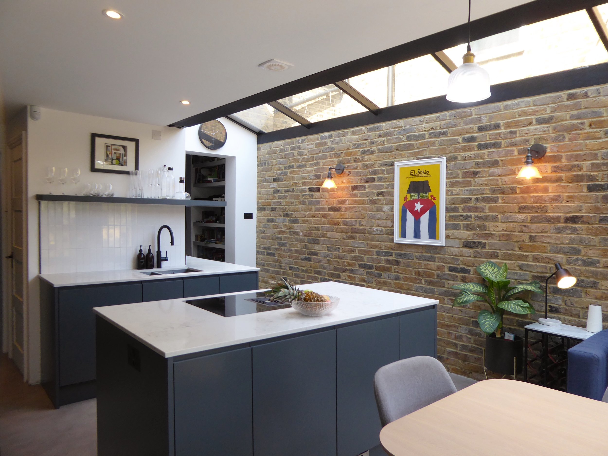
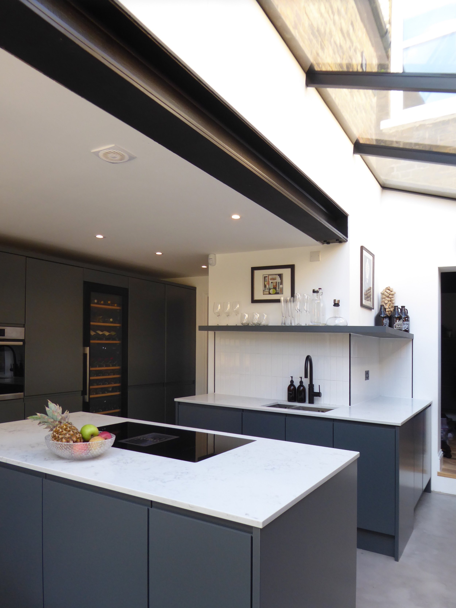
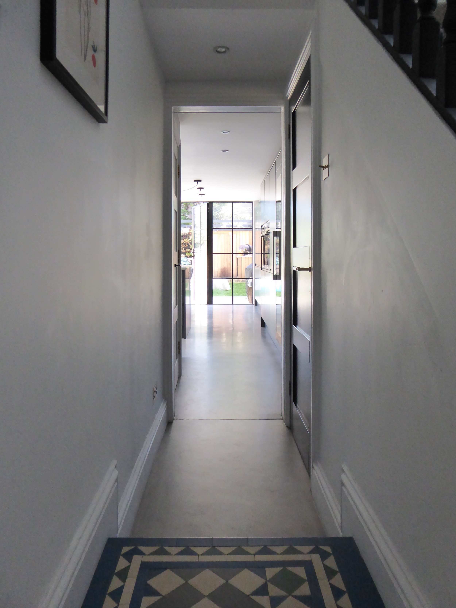
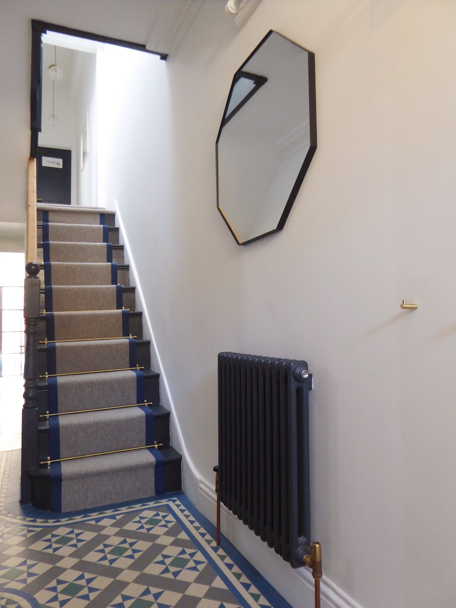
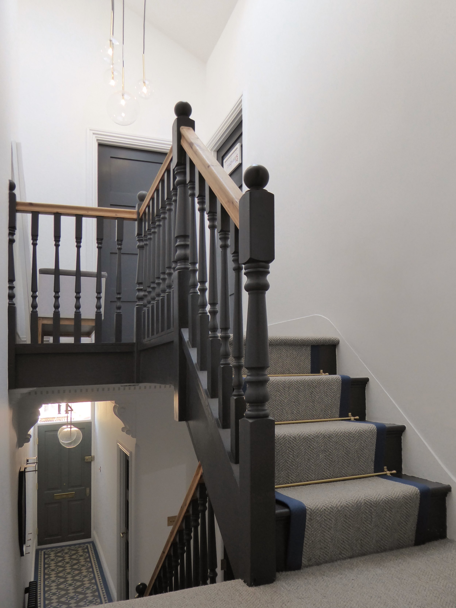
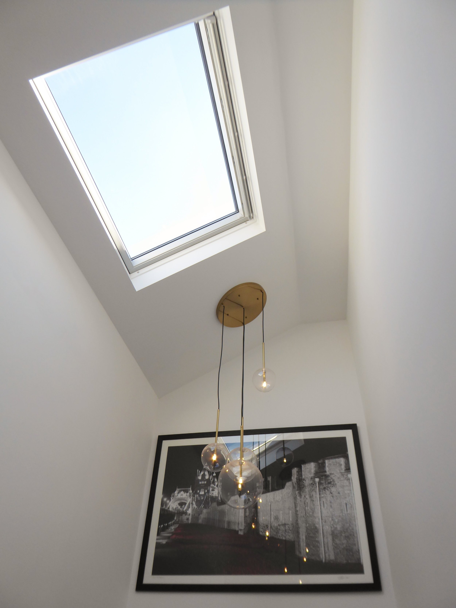
MTA won planning permission for an extesion into the side alley of a property, in the Thorburn Square conservation area in Southwark to create an open plan kitchen/dining space with generous, direct access to the rear garden via new folding doors. The principle of development is well established in the conservation area and discussions were held with the conservation officers to ensure permission for a well built structure in keeping with other permissions in its vicinity.
The ground floor was modernised and enhanced via the glazed side roof and crittall doors while the exposed brick wall and conduits provide an industrial flare that blends beautifully with the other finishes, fittings and materials which were carefully considered with the clients to create a cohesive, contemporary atmosphere. The house was fully refurbished with a new bathroom and utility room working within the limitations of the traditional floor plan.
MTA worked closely with the client and chosen contractor JP Project Management to ensure careful attention was given to details and finishes to achieve a beautiful home.
