Southwark Park Road | London
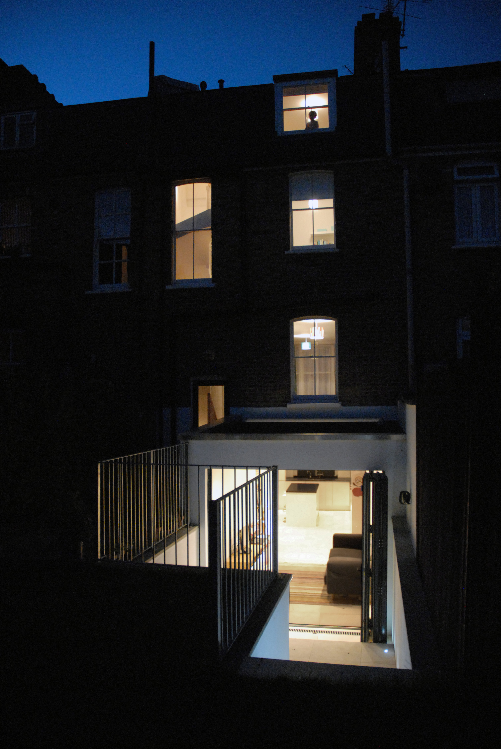
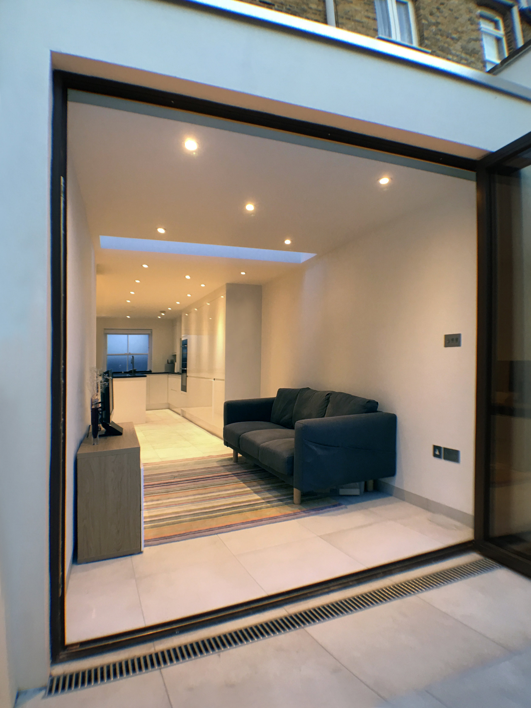
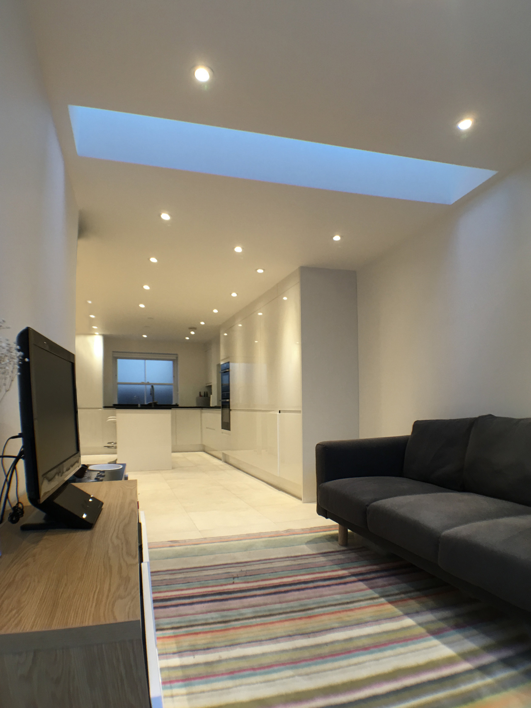
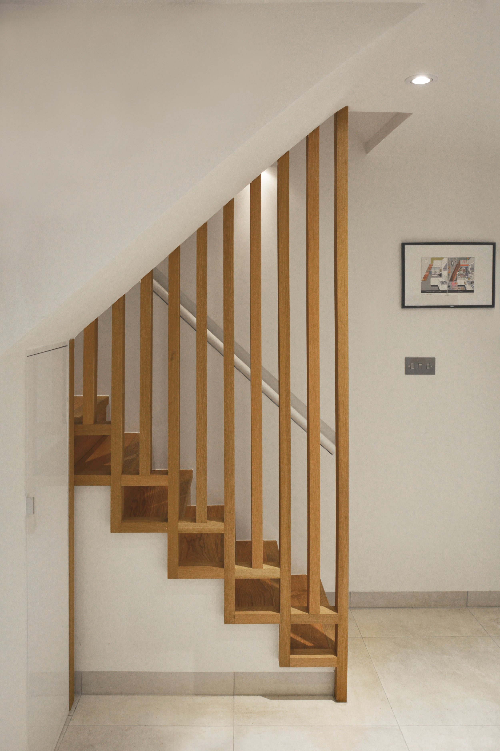
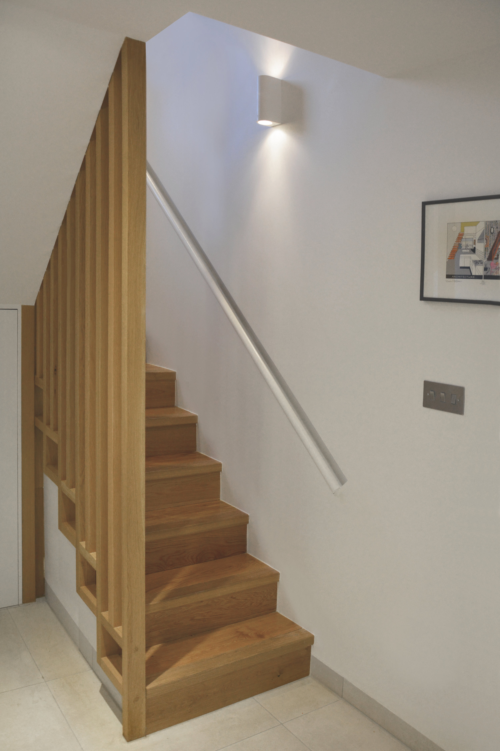
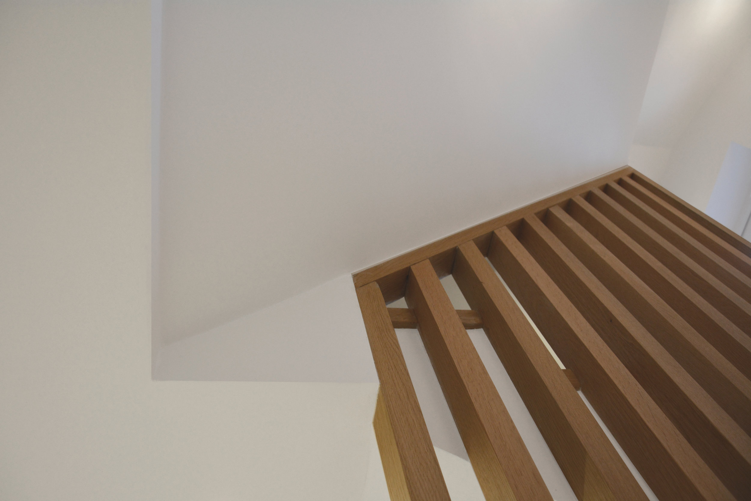
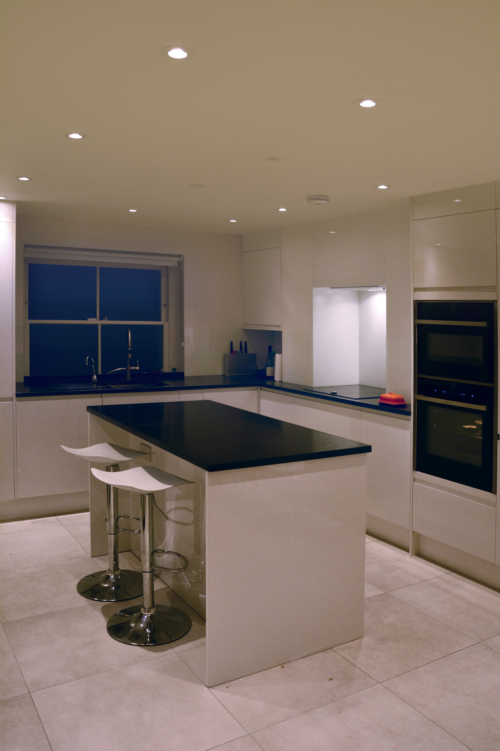
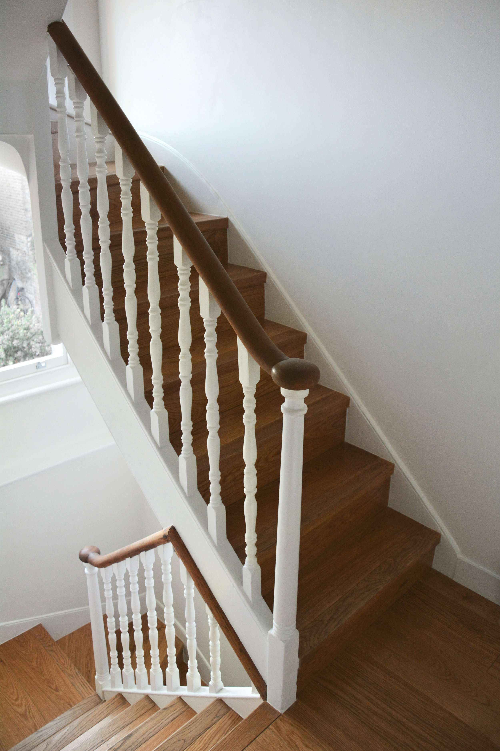
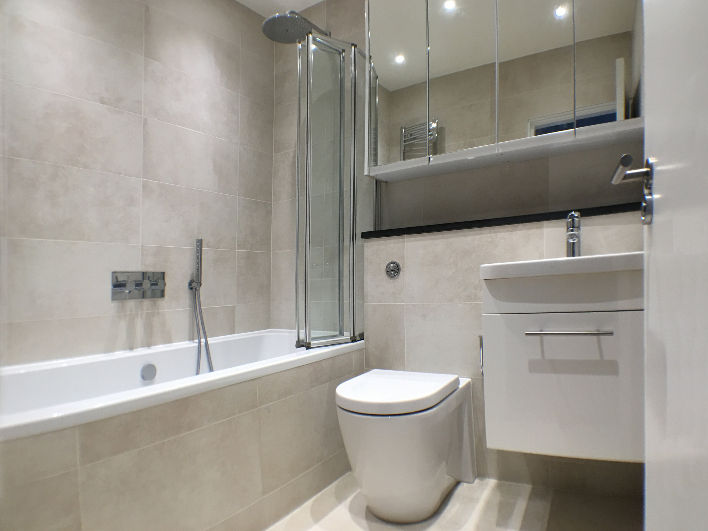
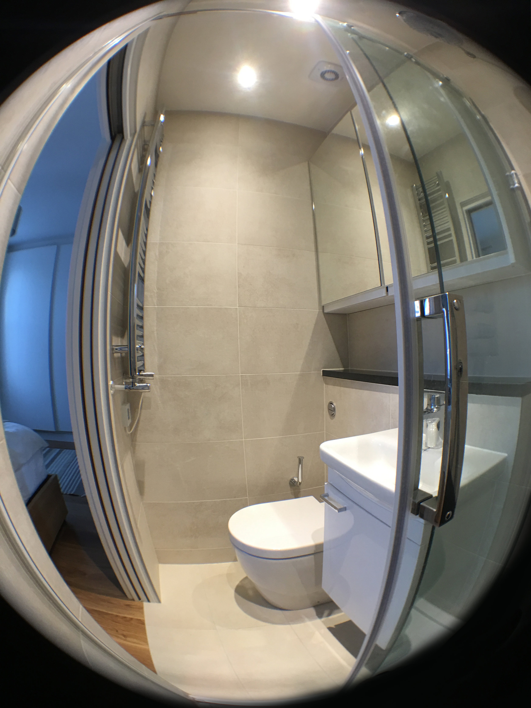
MTA won planning permission for a basement extension in a conservation area in Southwark. The basement was full opened up with a full height and width opening to the garden, roof lights and windows to the street to flood the space with natural light. A new utility room is concealed behind new storage units in the kitchen area and a dining and family area is created with a direct access and views to the garden.
The upper floors of the house were refurbished with new electrics, heating, finishes and decorations with the first floor rearranged to provide a compact ensuite shower room and good sized shared bathroom. Built in storage was designed into the main bedrooms to maximise the useable space.
