Bywater Place
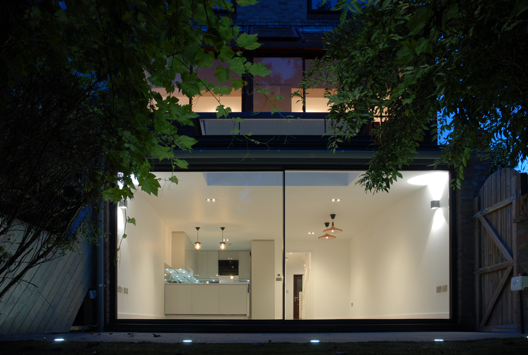
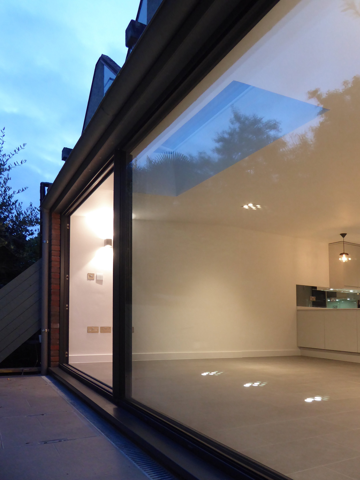
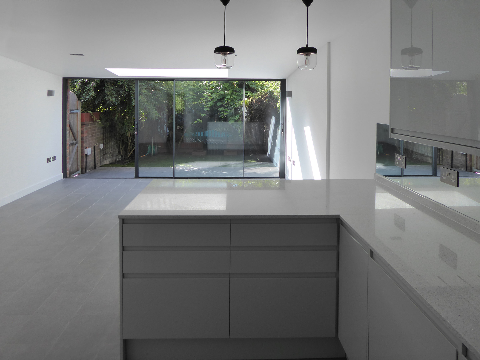
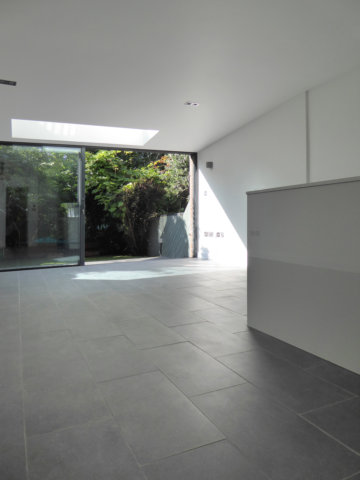
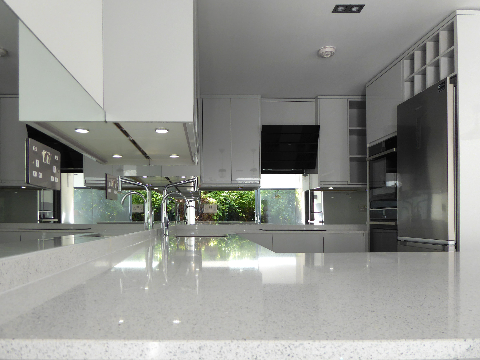
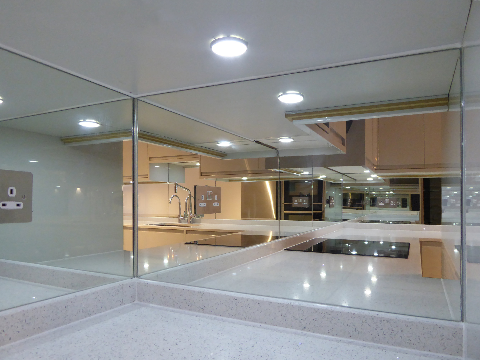
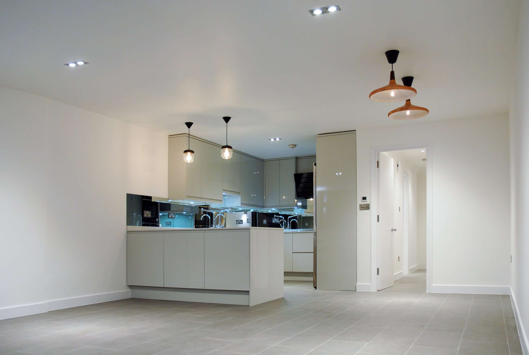
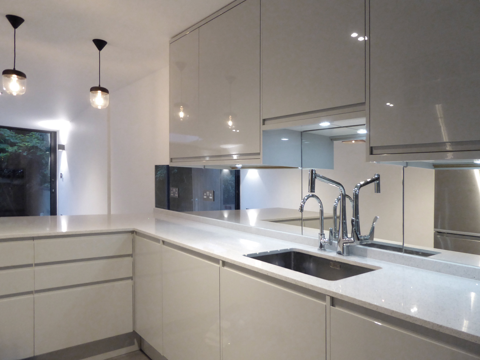
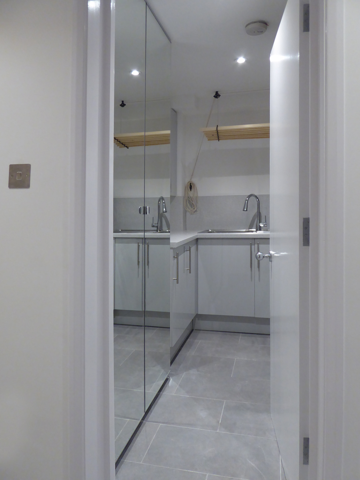
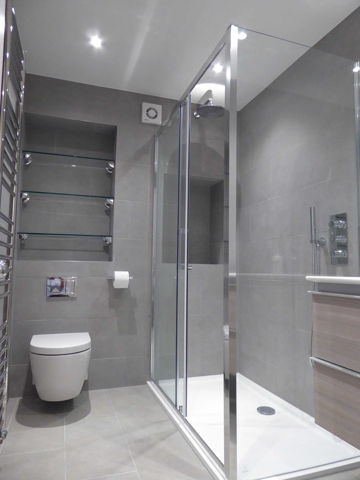
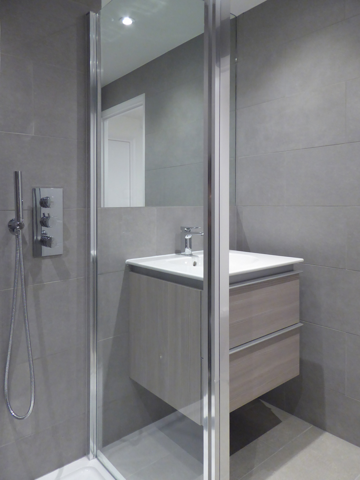
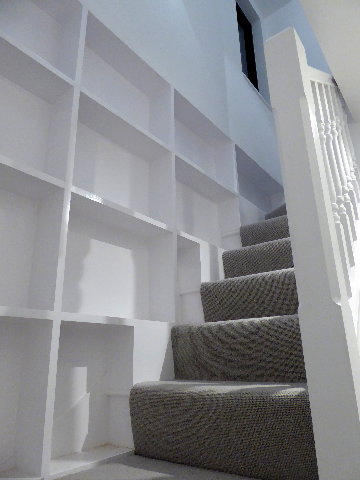
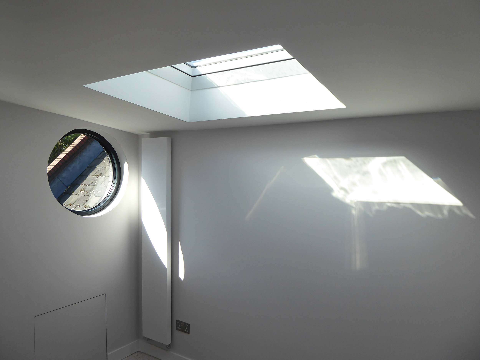
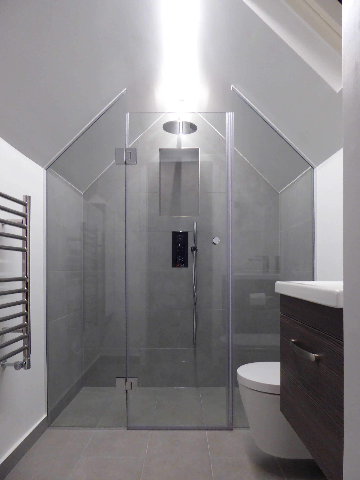
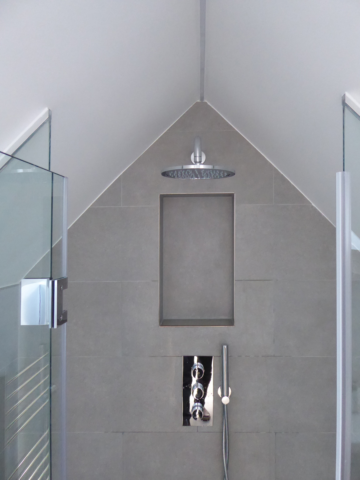
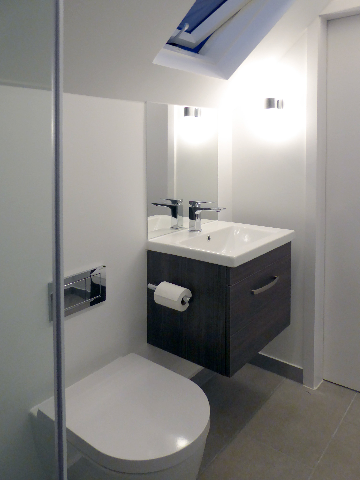
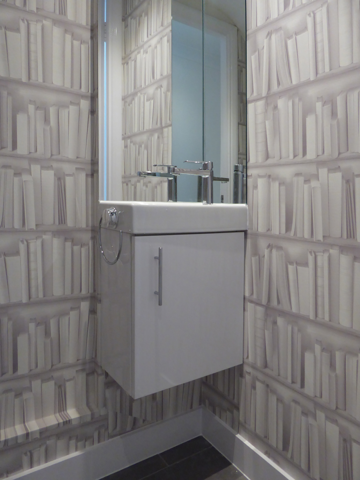
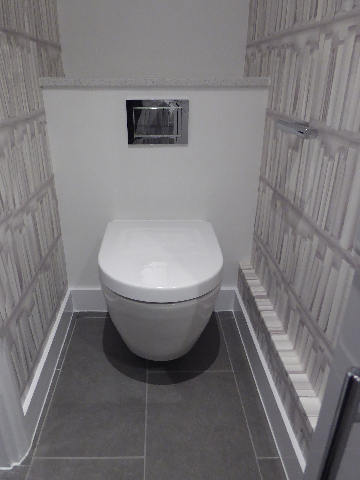
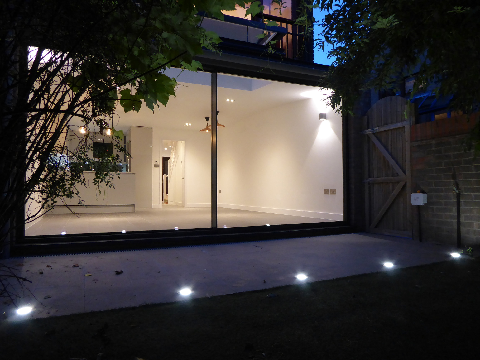
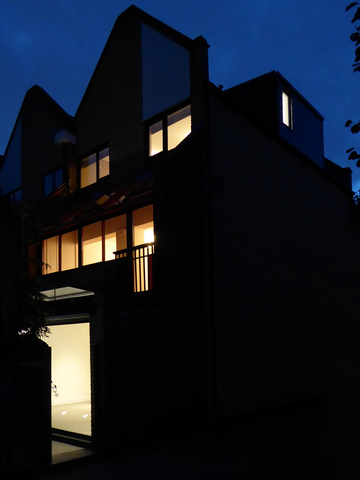
MTA won planning permission for a loft conversion and ground floor rear extension in a 1980's residential development in Rotherhithe, Southwark. The building works have recently been completed on time and on budget. The loft was extended to create a bedroom and the existing roof rebuilt to create an en-suite bathroom. The bedroom is filled with natural light via a large roof light and circular window. The new stair connecting the loft is designed with a built in bookcase on one edge for the client's daughter to store her large reading collection. The previous ground floor was dark and boxy. This is now extended into the garden creating a sumptuous kitchen/dining/chilling area with large full-width sliding doors, which stretch the space into the garden.
